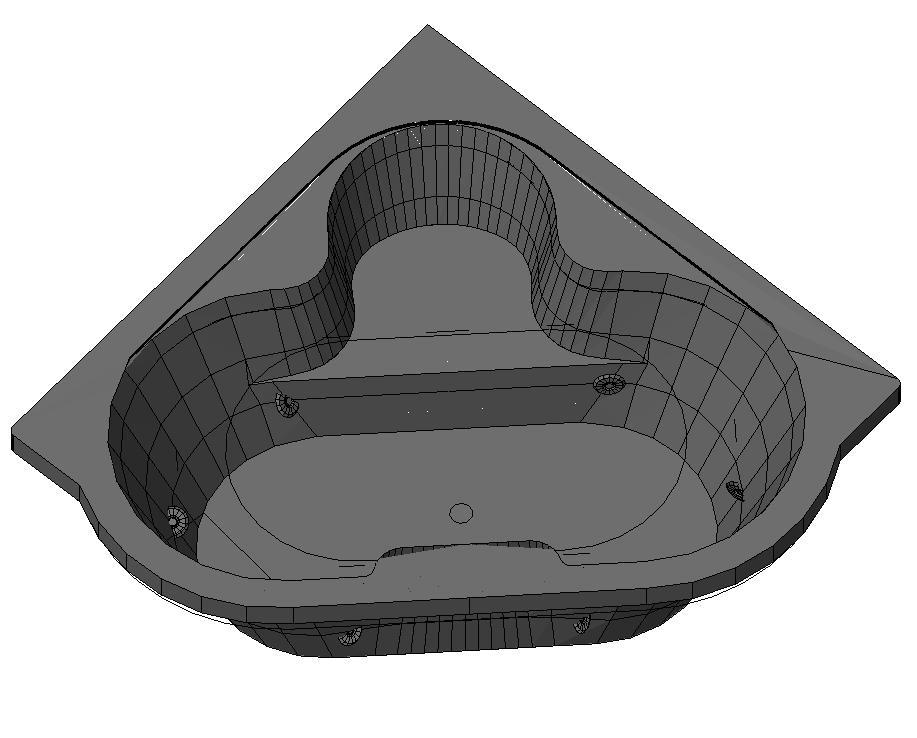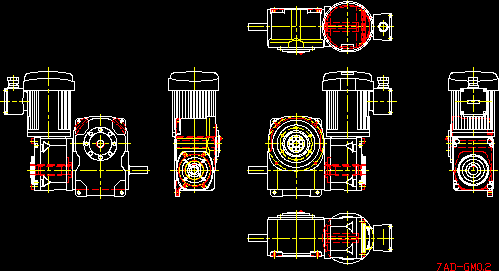Septic Tanks And Drainage Pits DWG Block for AutoCAD

Scheme location and dimensions of a CS house with domiciliary PA
Drawing labels, details, and other text information extracted from the CAD file (Translated from Spanish):
Inspection cap, Gravel, Armed slab, Tee pvc dn mm, Flagstone, Masonry has, Pvc pipe mm, ventilation, Gravel, Pvc pipe mm, ventilation, water well, Hoop for well, Armed slab, Fine sand loam, Inspection camera, Septic chamber, filter, Absorbent well, Septic chamber, filter, Inspection camera, Minimum slope, tight, cut, plant, Fine sand loam, Absorbent well, Masonry open joint, Min., maximum, flat, location, work:, flat:, Head of area:, managing Director:, Director of studies projects:, drawing:, draft:, Septic tank, Near valley, topography:, Date: june, scale:, secretary:, Discharge, Cordova
Raw text data extracted from CAD file:
Drawing labels, details, and other text information extracted from the CAD file (Translated from Spanish):
Inspection cap, Gravel, Armed slab, Tee pvc dn mm, Flagstone, Masonry has, Pipe pvc mm, ventilation, Gravel, Pipe pvc mm, ventilation, water well, Hoop for well, Armed slab, Fine sand loam, Inspection camera, Septic chamber, filter, Absorbent well, Septic chamber, filter, Inspection camera, Minimum slope, tight, cut, plant, Fine sand loam, Absorbent well, Masonry open joint, Min., maximum, flat, location, work:, flat:, Head of area:, managing Director:, Director of studies projects:, drawing:, draft:, Septic tank, Near valley, topography:, Date: june, scale:, secretary:, Discharge, Cordova
Raw text data extracted from CAD file:
| Language | Spanish |
| Drawing Type | Block |
| Category | Water Sewage & Electricity Infrastructure |
| Additional Screenshots |
 |
| File Type | dwg |
| Materials | Masonry, Other |
| Measurement Units | |
| Footprint Area | |
| Building Features | Car Parking Lot |
| Tags | autocad, block, dimensions, domiciliary, drainage, DWG, house, imhoff, imhoff tank, kläranlage, location, pa, SCHEME, septic, septic tank, tanks, treatment plant |








