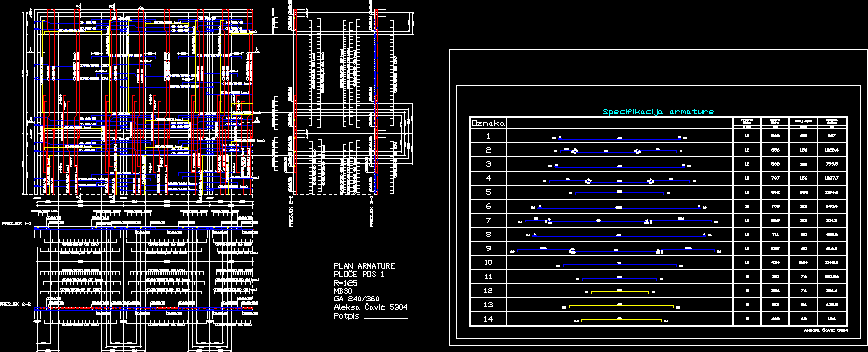Septic Tanks DWG Detail for AutoCAD

Septic Tanks – Details
Drawing labels, details, and other text information extracted from the CAD file (Translated from Spanish):
Flattened, Septum record, With concrete lid with, Frame, Wire reinforcement, Improvement with, Note: months maintenance., tank, Anaerobic, tank, septic, manifold, municipal, granular material, Improvement with, granular material, Cms min, Min., Anaerobic, Plus system with septic tank, Brand mexalit septic, Anaerobic tank, False bottom, Registry detail, natural terrain, Half reed, Compacted tepetate, Flattened, Cement mortar, Sand finish, Fine polishing, tube of, Pvc, Pend., Block wall, of cement, partition, cement mortar, Sand proportion, Finished floor, Concrete cover, Projection argolla, Metal, Firm concrete, structural plans, armed, Concrete chain, proportion, cap of, Finished floor, Finished floor level, Angles of, Anchor, With blind cap, concrete, mortar, Registry detail, With collar, partition, natural terrain, Half reed, Compacted tepetate, tube of, Pvc, Pend., Flattened, Cement mortar, Sand finish, Fine polishing, detail, Block wall, of cement, cement mortar, Sand proportion, Finished floor, Concrete cover, Helvex, Similary, Firm concrete, structural plans, armed, Concrete chain, detail, Angles of, Firm concrete, structural plans, armed, Concrete chain, Compacted tepetate, Flattened, Cement mortar, Sand finish, Fine polishing, Block wall, of cement, partition, Sand cement mortar, Finished floor, Concrete cover, Projection argolla, Metal, Firm concrete, armed, Concrete chain, Gravel filter, Tees of, ventilation, pipeline, Septum record, False bottom, variable, variable, minimum, variable, minimum, Ground level, Note: months maintenance., tank, Anaerobic, tank, septic, Min.
Raw text data extracted from CAD file:
| Language | Spanish |
| Drawing Type | Detail |
| Category | Mechanical, Electrical & Plumbing (MEP) |
| Additional Screenshots |
 |
| File Type | dwg |
| Materials | Concrete |
| Measurement Units | |
| Footprint Area | |
| Building Features | |
| Tags | autocad, DETAIL, details, DWG, einrichtungen, facilities, gas, gesundheit, l'approvisionnement en eau, la sant, le gaz, machine room, maquinas, maschinenrauminstallations, provision, septic, tanks, wasser bestimmung, water |








