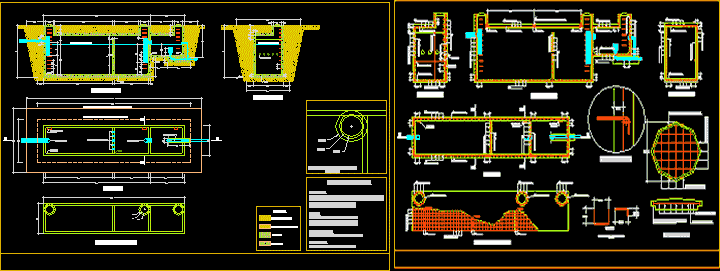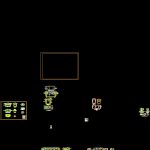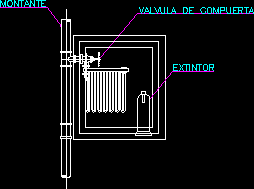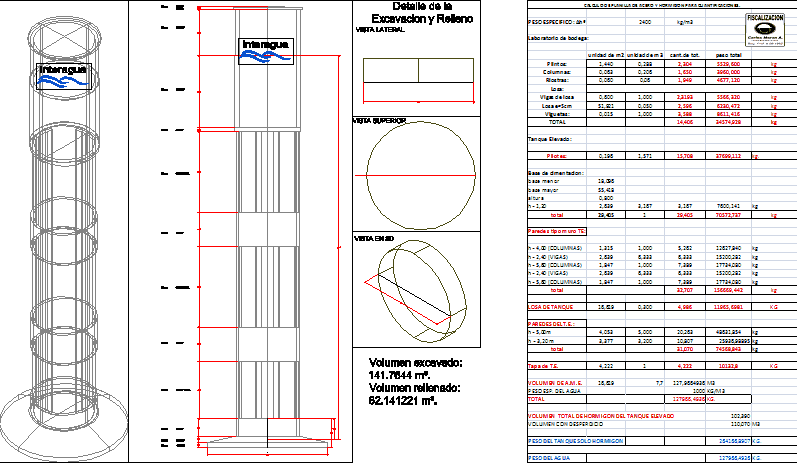Septic Well And Grease Remover DWG Block for AutoCAD

System treatment sewer waters
Drawing labels, details, and other text information extracted from the CAD file (Translated from Spanish):
noble city, Homeland, moquegua, benemerita, npt, detail of ochavos scale, detail of entry mouth scale, septic camera, cut, pvc, cut, septic well plant, roof slab, structure, specifications floor slab waterproofing walls waterproofing roof slab floor slabs f and f walls and roof slab fy for all cases minimum cmts. :: interior walls face view, fat sorting chamber, mobile concrete cover, pvc, Burnt clay cask, concrete mobile cover, structure, flooring, flooring, effective height, pcv tube, septic well plant, septic camera, ditch cutting injection, flooring, pcv tube, leaves percolator, comes from secondary networks, compacted fill, specifications floor slab waterproofing walls waterproofing roof slab floor slabs f and f walls and roof slab fy for all cases minimum cmts. :: interior walls face view, cut scale, cut scale, septic tank ceiling scale, septic well armor scale, flooring, scale structure, Burnt clay cask, pvc, mobile concrete cover, mobile concrete cover, fat sorting chamber, plant scale, cut scale, roof top scale, cut, plant, Septic ladder mobile cover, plant, cut, cover plant, Excavation projection in structure bottom, Excavation projection on structure surface, cat ladder scale, mobile cover scale, hoop of, hoop of, PVC tubes mm, tube mm, circular concrete cover, natural terrain, compacted fill, flooring, cut, cat stair, cat stair, plant, rest., cut, cover plant, vch, maximum level of water, flooring, concrete, flooring, maximum level of water, tube mm, cat stair, cut, detail
Raw text data extracted from CAD file:
| Language | Spanish |
| Drawing Type | Block |
| Category | Mechanical, Electrical & Plumbing (MEP) |
| Additional Screenshots |
 |
| File Type | dwg |
| Materials | Concrete |
| Measurement Units | |
| Footprint Area | |
| Building Features | |
| Tags | autocad, block, DWG, einrichtungen, facilities, gas, gesundheit, grease, l'approvisionnement en eau, la sant, le gaz, machine room, maquinas, maschinenrauminstallations, provision, remover, septic, sewer, system, treatment, wasser bestimmung, water, waters |








