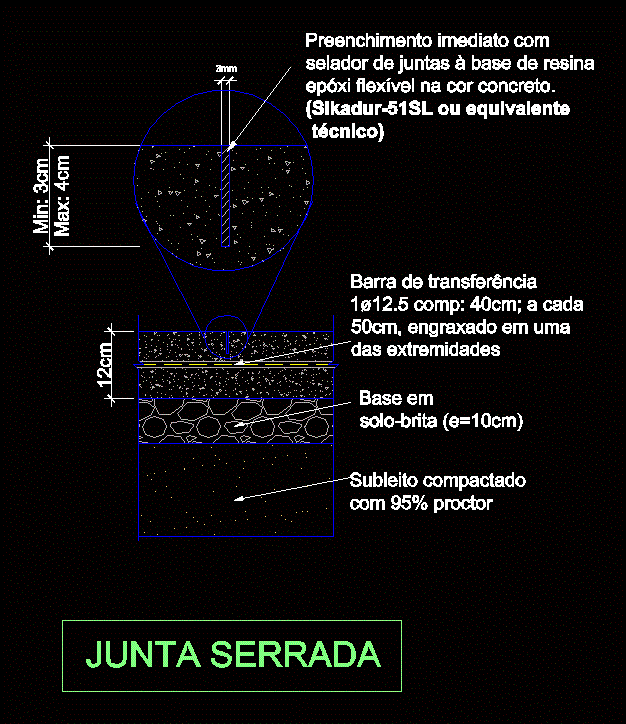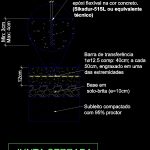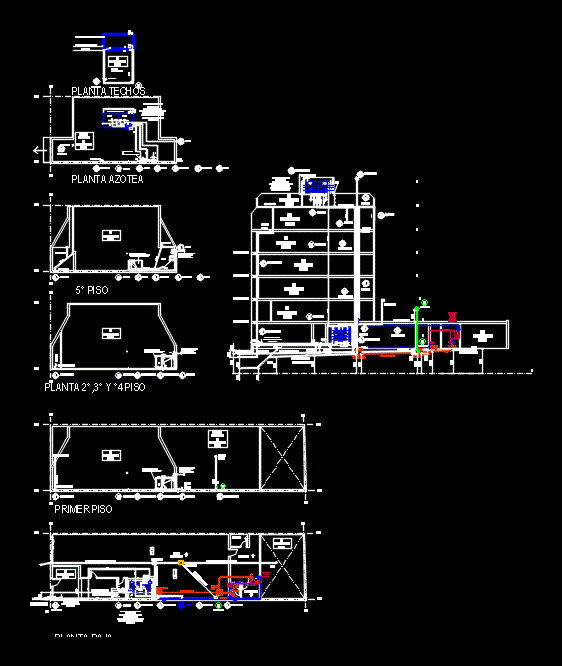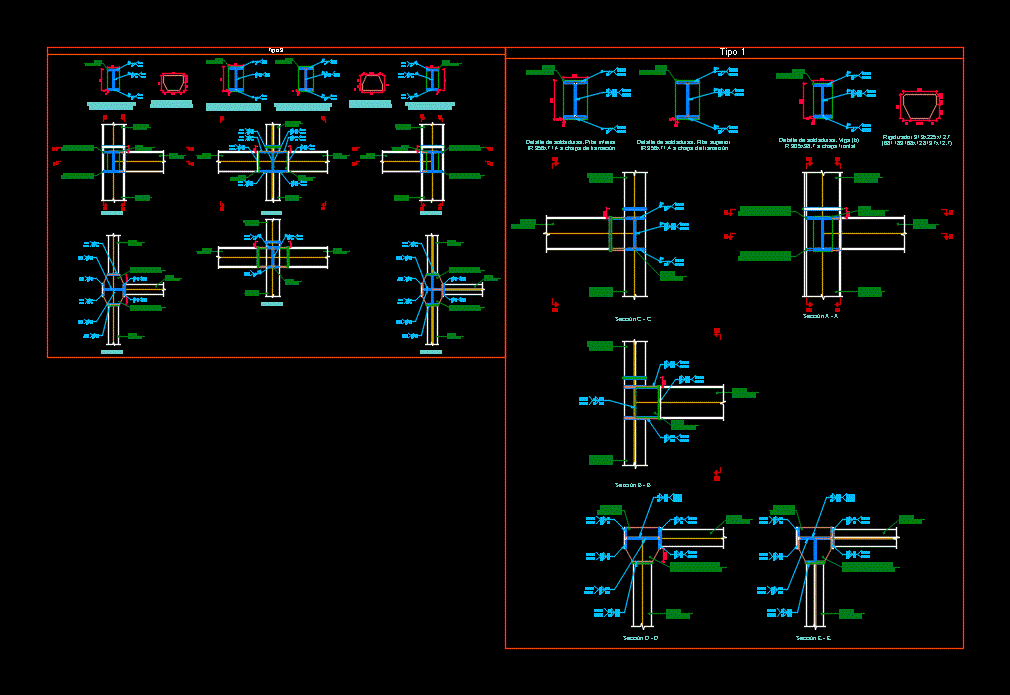Serrated Board DWG Detail for AutoCAD
ADVERTISEMENT

ADVERTISEMENT
Construction detail of Serrada Board for reinforced concrete paving em
Drawing labels, details, and other text information extracted from the CAD file (Translated from Portuguese):
transfer bar comp: each grease on one end, immediate filling with flexible epoxy resin base gasket sealer in the concrete color. or equivalent, subleito compacted with proctor, based on, seam
Raw text data extracted from CAD file:
| Language | Portuguese |
| Drawing Type | Detail |
| Category | Construction Details & Systems |
| Additional Screenshots |
 |
| File Type | dwg |
| Materials | Concrete |
| Measurement Units | |
| Footprint Area | |
| Building Features | |
| Tags | autocad, board, concrete, construction, construction details section, cut construction details, DETAIL, DWG, em, paving, reinforced, reinforced concrete |








