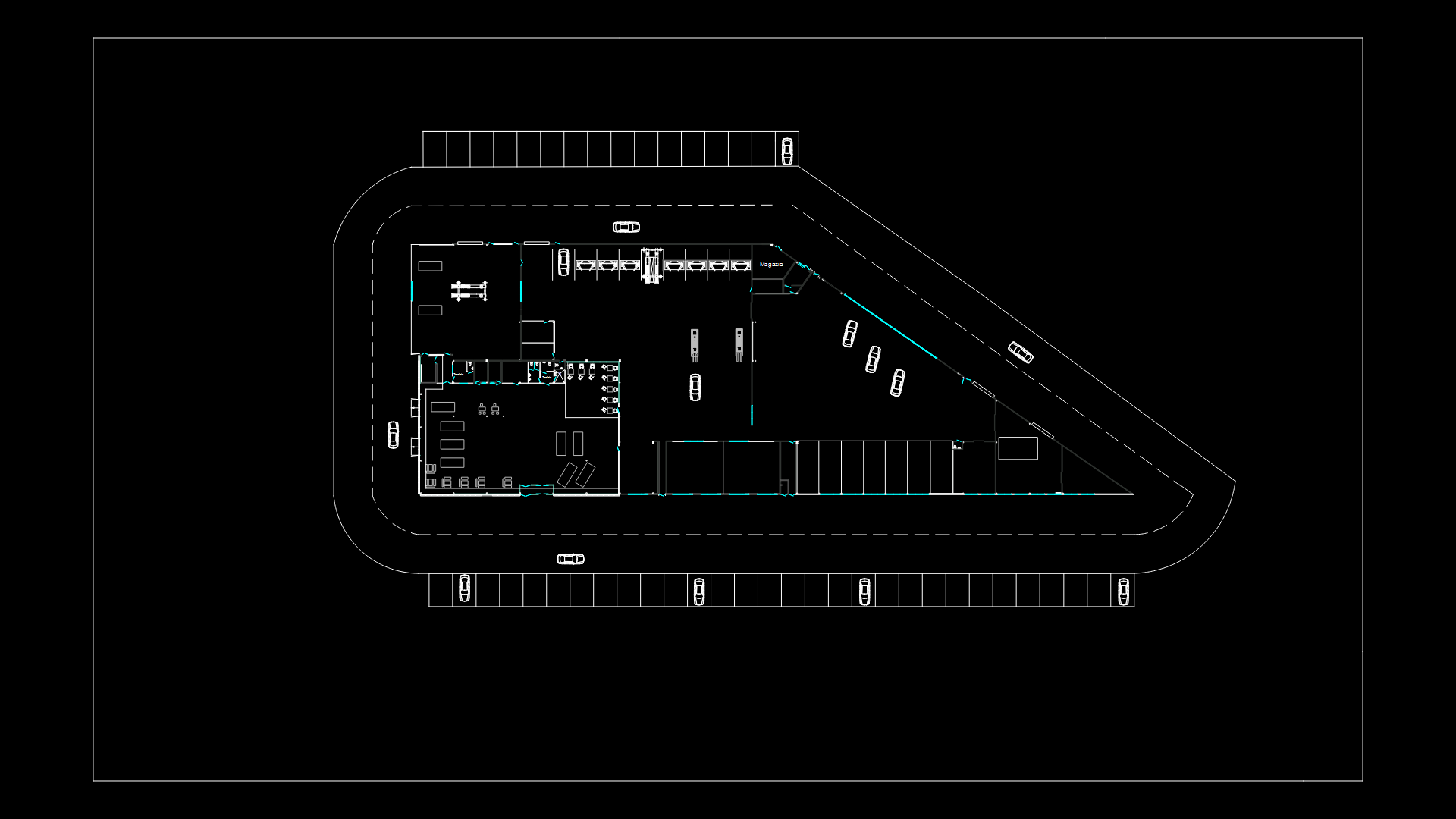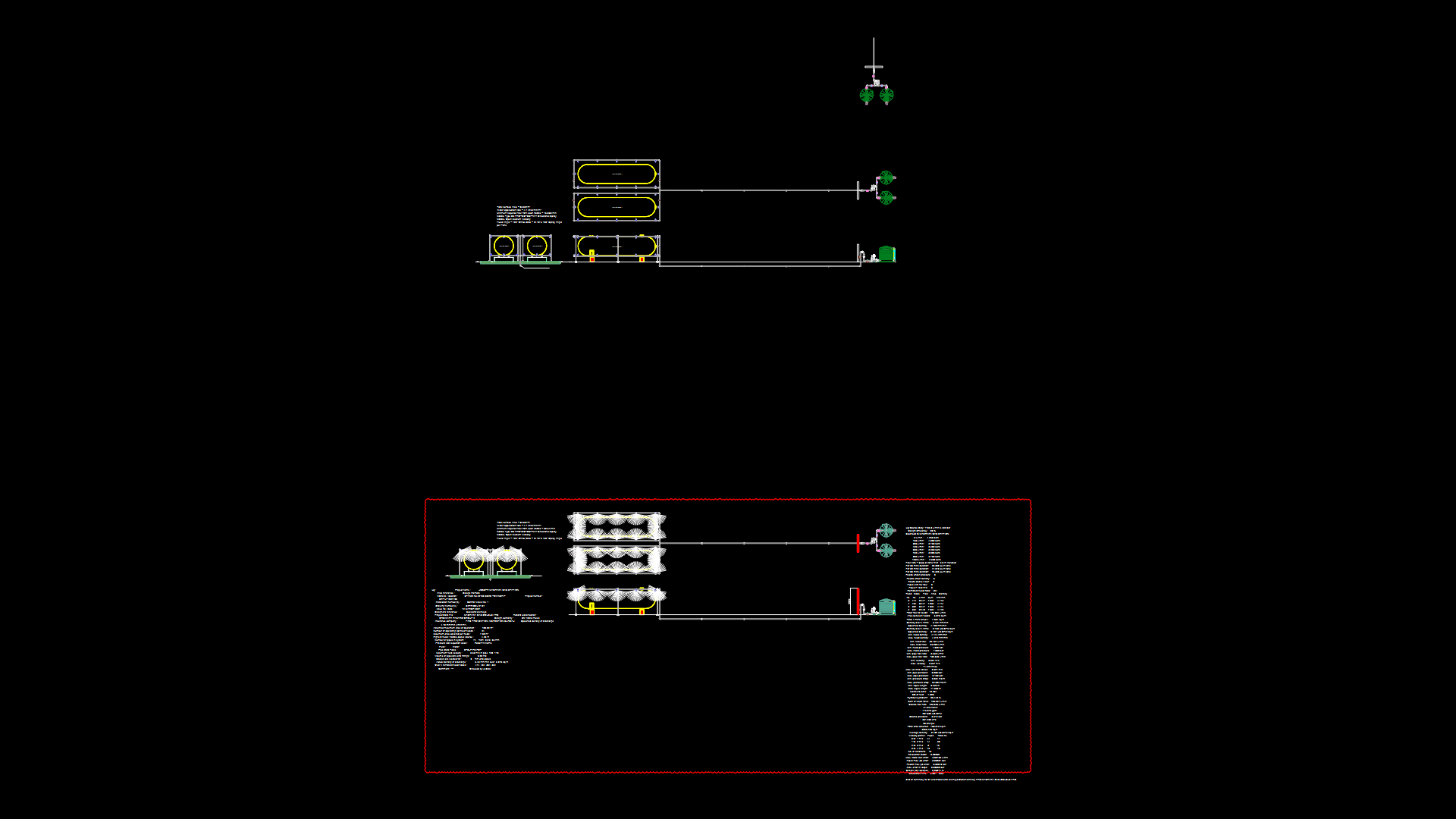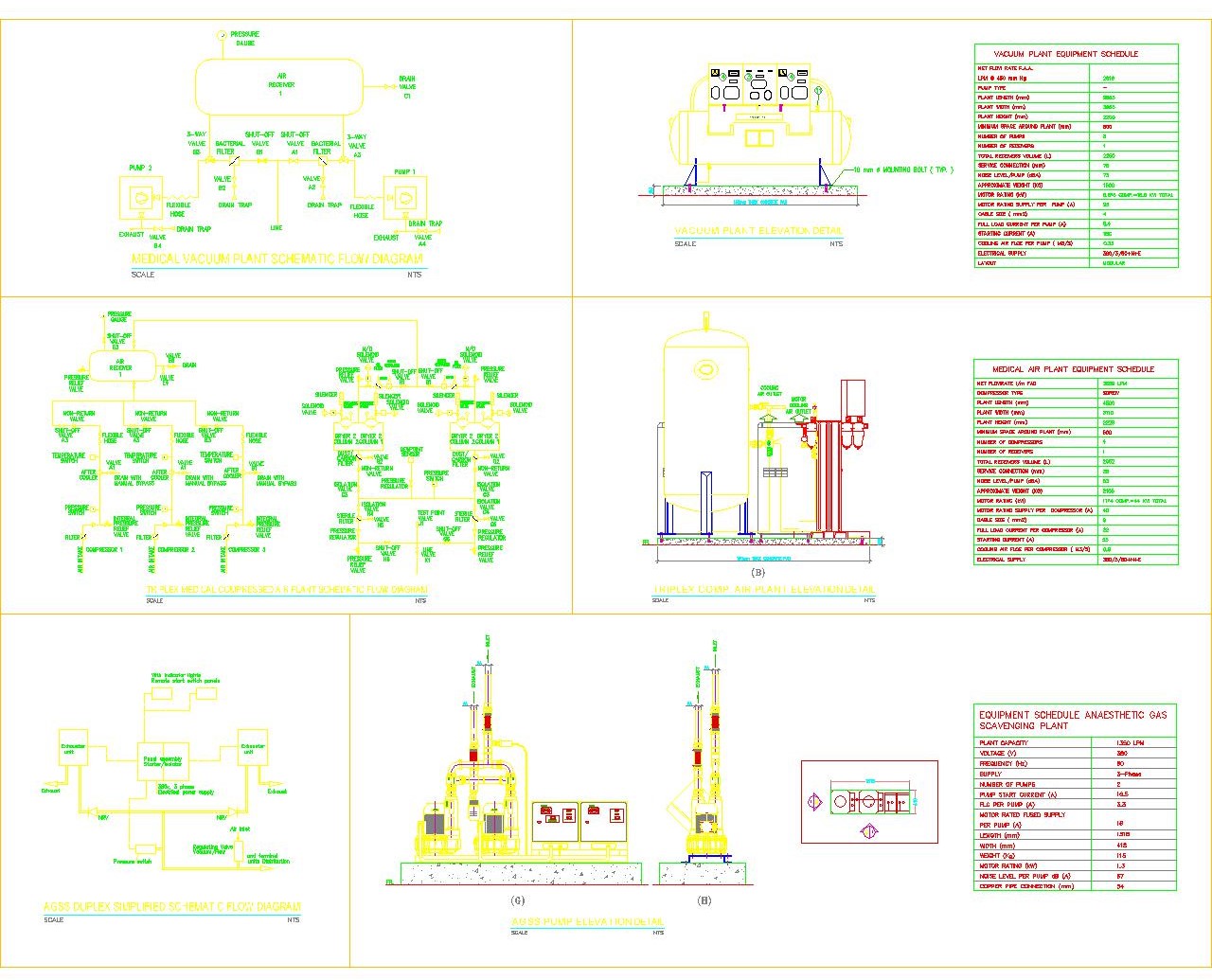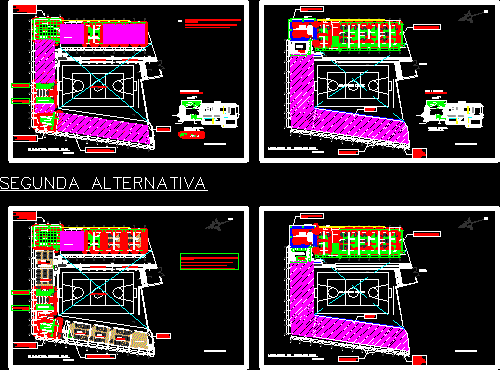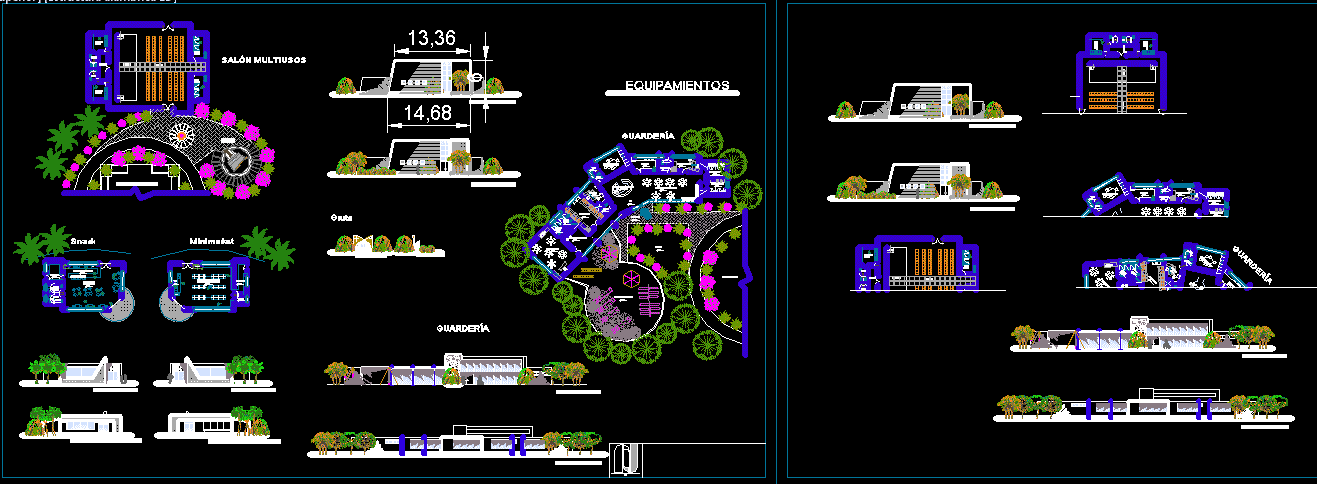Service Station DWG Block for AutoCAD
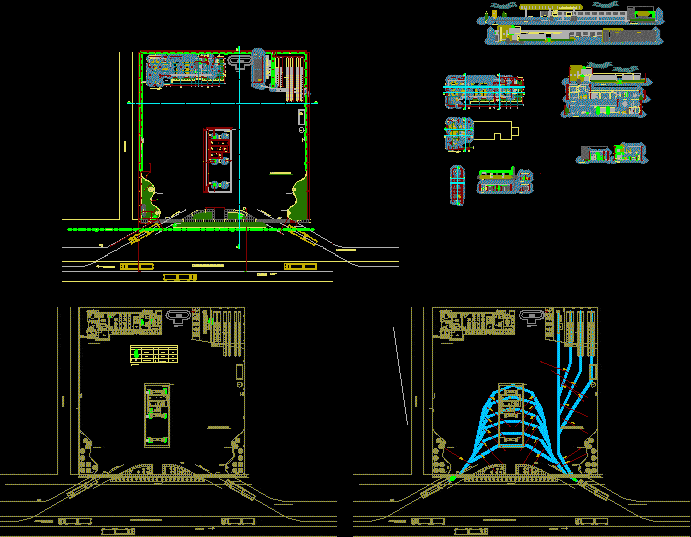
Complete design of a station selling fuel servicion.
Drawing labels, details, and other text information extracted from the CAD file (Translated from Spanish):
post, road, exit sign, totem, entrance sign, entrance service runway, washing, cylinders, tank, lubrication, tools, sardinel painted color, air-water, yellow traffic, painted color, zebra steps, ventilation, percolation pool, cistern, industrial use, grease trap, solids collector, a pacanguia, a chepen, pl, electric cables, transformer, to be removed, underground connection by the concessionaire, wooden gate, walk-in closets, bathroom men, tank, wayne pump washing, bathroom, metal door, women, men, discharge, group, compressor, electrogen, ingersoll rand, machine, microfiltration, metal sinter, warehouse, attention, machine room, accounting, administration, management , kitchen, mini market, exhibition, tire, bar, restaurant, distribution first floor, wait, oven pollero, beach manager, freezers, entry of dishes, departure dishes, income, low proy.techo, proy. duct in slab, high, dispenser, canopy projection, protector, buried tank for glp, projected, entry, exit, plane :, professional, location :, date:, scale:, drawing cad:, project :, castillo sanchez, ingº antonio rolando, owner: province, district, department, chepen, pacanga, freedom, service station, sector, cp pacanguilla, silva polo maria a., north pan, i road, architecture, circulation, bucket, a r e n, capacity, symbol, l e and e n d a, e x t i n t o r, equipment, quantity, pqs – abc, metal container, soaked rags, comb. – spills, equipment against, fires, date :, scale :, project :, sheet :, district :, pacasmayo, department :, jequetepeque, province :, specialty :, professional :, ing. antonio rolando castillo sanchez, construction station, general distribution plant, san agustín eirl service station, san agustín eirl service, mars, road :, plot :, sector :, jaguey, estate:, hope, exhibition, cl., room , dining room, patio, study, hallway, elevation, restaurant, sh, garden, court b – b, secretary, hall, roof, bedroom, court a – a, elevation b – b, laundry area, do not smoke, forbidden, do , open fire, parking, petrocentro, greasing, washing and, g-prix, glp, sidewalk, planter, elevation a – a, bathroom distribution, ee cut, main elevation, gg cut, ff cut, second floor layout, cut c – c, d – d cut, section, type, steel, perimeter fence, stirrups, corrugated, beam frame, lightened first floor, isometric detail, lightened, concrete, brick, roof, typical lightened detail, beam detail, which cross pipes, note. generally these crossings of pipes are produced in the lightened slabs, and secondary beams, avoiding the crossings, curce detail of pipes, joists, casting of concrete, f ‘c equal to that of lightened, crossing joists, and descents in main beams. , in columns, concentration, rest, standard hooks in rods, in the table shown., longitudinally, in beams, the reinforcing steel used, will be housed in the concrete with standard hooks, which, and beams, must finish in, the specified dimensions, and slab of foundation, column, note:, corrugated iron, abutments, kitchen duct, remove a brick, duct vent, first floor, lightened second level, second floor, note.- splice as a maximum, length of splice, vertical reinforcement splice, in columns and plates, column d, specified, detail of bending, assembly, tying the rods with wire, in each point with the length of overlap, indicated for columns, the separation and ntre, procedure, detail of parapets, height, aa, bb, sill, technopor or similar fill, wall., slab or, masonry, beam, – must be left the necessary anchors before emptying, – the walls are will lift once it has been stripped, roof slab to anchor the mooring columns, roof, roof, plate or beam, horizontal reinforcement splicing in plates and walls, beam reinforcement joint, lower reinforcement, delivery of slabs, standard hook detail, in formwork cuts, horizontal reinforcement anchor, upper reinforcement, horizontal reinforcement anchor, plates, detail section change in columns, and additional top iron placement, details for beams, details for slabs, details for columns, and concrete walls, lightened bathrooms, commercial area, service, toilet, slab, floor, detail gutter, cut a – a, cortedetallederampala ford, compacted solid filling, metal column, canopy metal column, anchoring detail of, lower part, jam nut, nut, grill, detail canopy foundation, base canopy and column, detail of brackets in plan, brace bracket, projection of columns, base affirmed, proctor modified, typical joint between, slabs of
Raw text data extracted from CAD file:
| Language | Spanish |
| Drawing Type | Block |
| Category | Gas & Service Stations |
| Additional Screenshots |
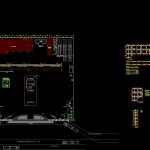 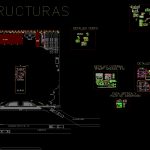 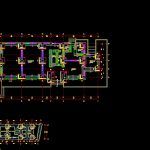 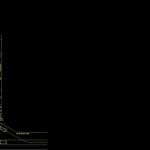 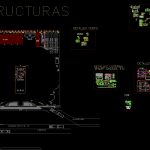 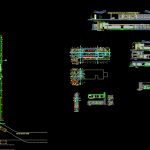 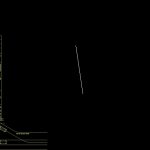 |
| File Type | dwg |
| Materials | Concrete, Masonry, Steel, Wood, Other |
| Measurement Units | Metric |
| Footprint Area | |
| Building Features | Garden / Park, Pool, Deck / Patio, Parking |
| Tags | autocad, block, complete, Design, dispenser, DWG, fuel, selling, service, service station, Station, valve |
