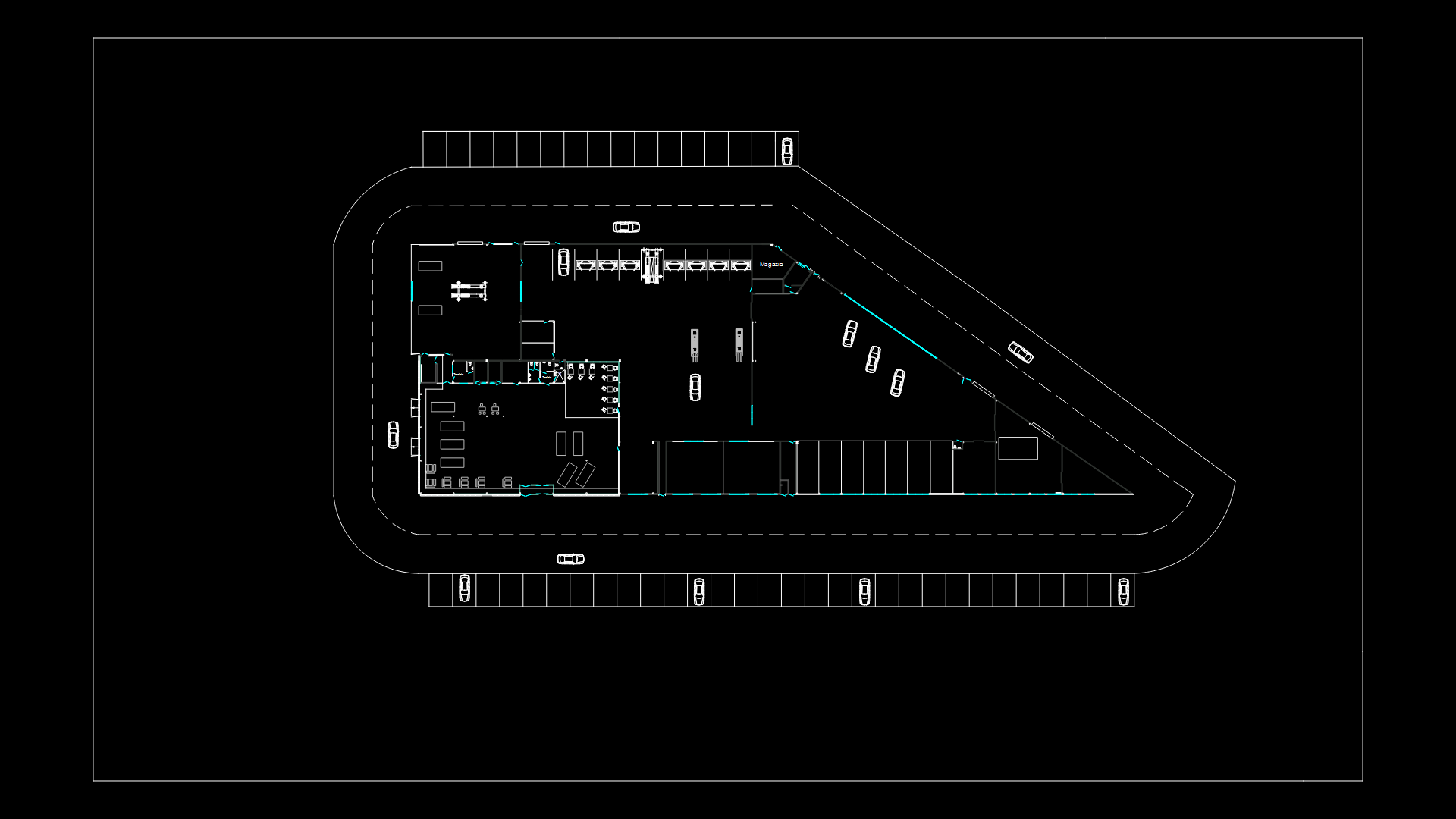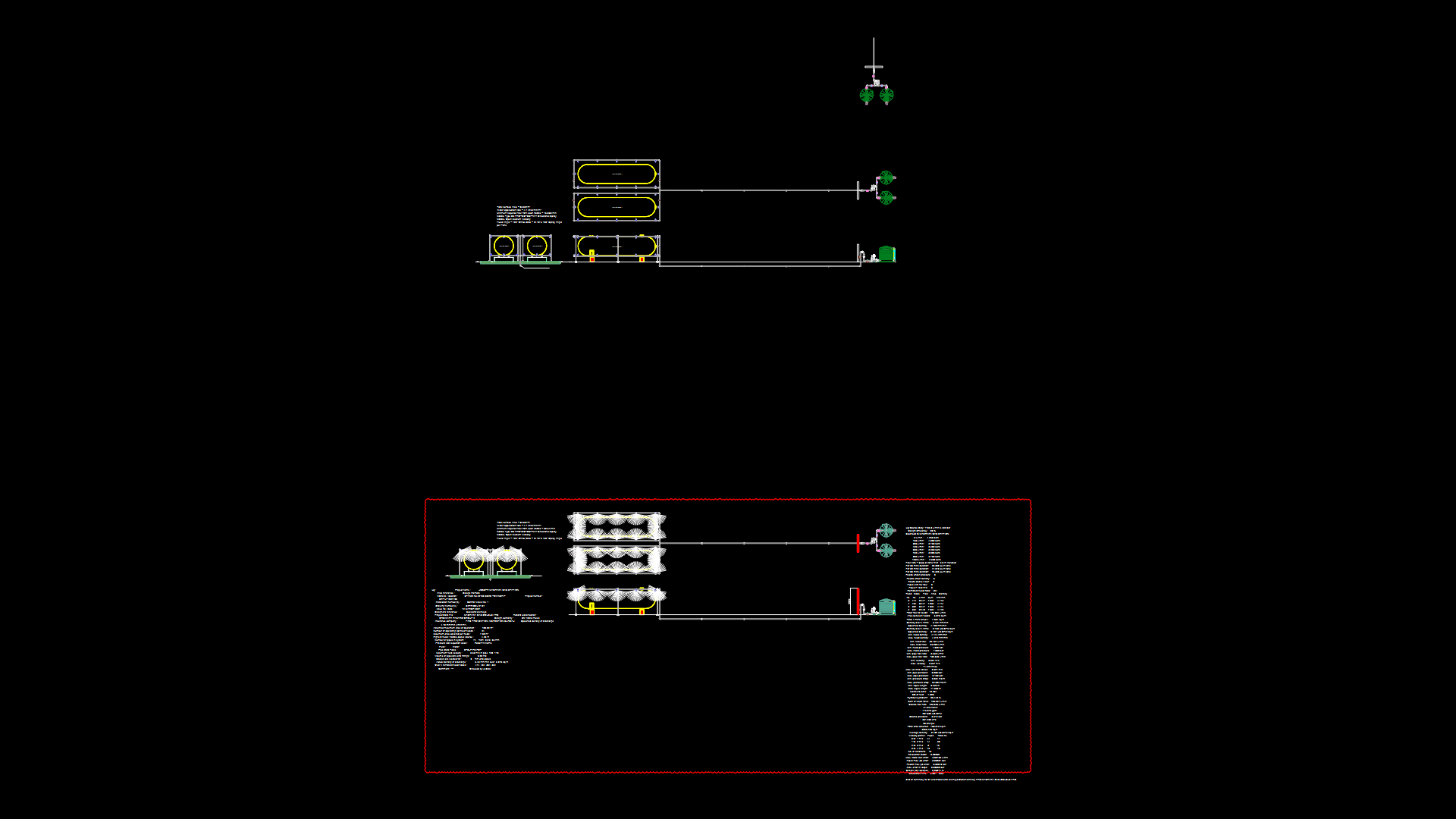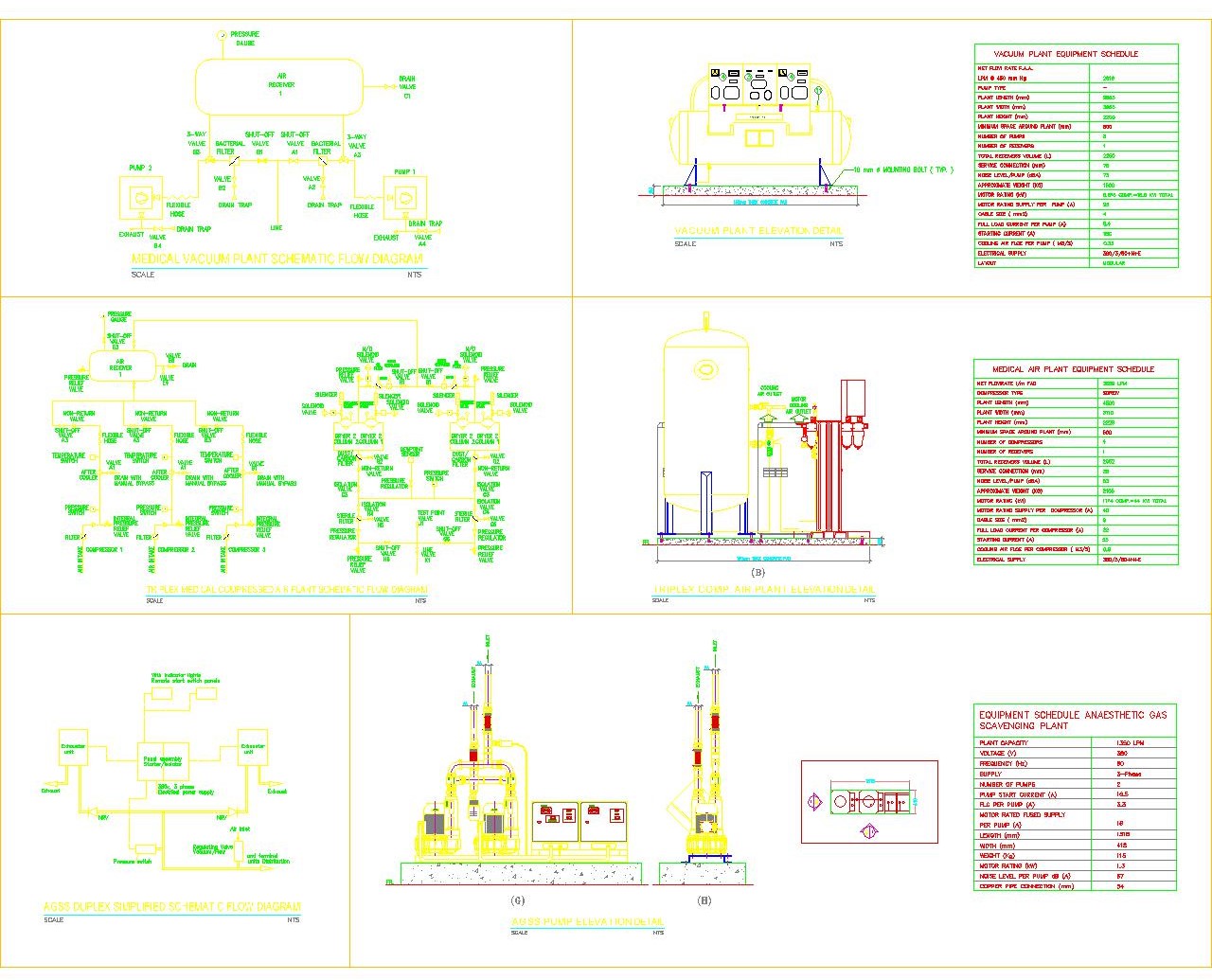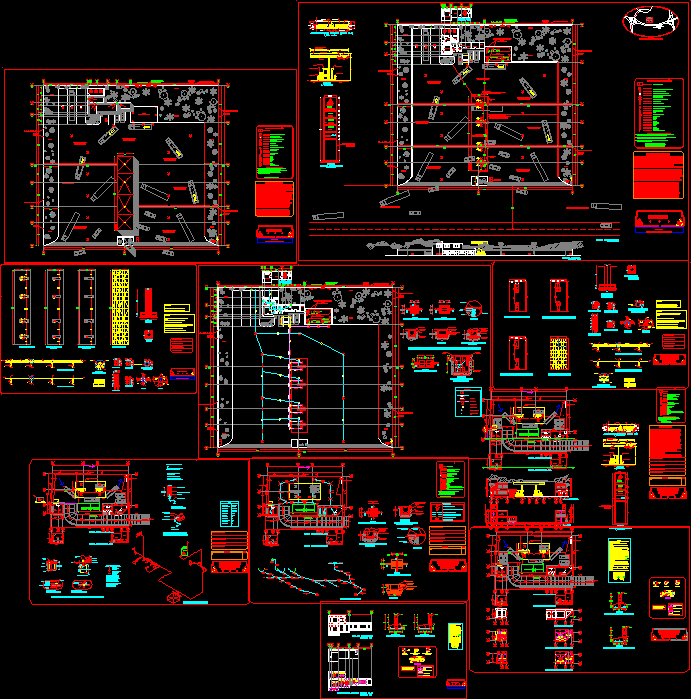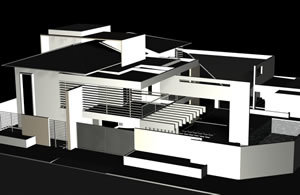Service Station – Tap DWG Section for AutoCAD

Section and elevation SEMAR CEPUNT
Drawing labels, details, and other text information extracted from the CAD file (Translated from Spanish):
entrance, exit, longitudinal cut c – c ‘, minimarket, ss.hh, elevation av. antenor orrego, market, mini, david star, longitudinal cut a – a ‘, cross section b – b’, office, roof, elevation av. america west, first floor, project areas, total area, market and general services, roofed area, total area of land, table of areas, sh. muj., public, sh. hom., personnel, av.america west, garden, path, track, av.antenor orrego, pole, totem, deposit, glp, of machines, lighting, architecture, sttedgo, drawing, date, location, luis chambergo montejo, scale , sheet, architect, professional, plan, owner, project:, service station, semar sac, urb. the farmhouse, esq. av.antenor orrego, and avenue america west, district: trujillo, department: freedom, water and air, room, metal roof projection, underground point, transfer, yard maneuvers, flexible pavement, fuel proy.tanques liquid, pushbutton manual, emergency, siren alarm, stop, sign with, arrow of entry, exit arrow, metal roof of islands, free area, total roofed area, second floor, administrative offices, partial, area, hall, management, tank glp , cuts and elevations
Raw text data extracted from CAD file:
| Language | Spanish |
| Drawing Type | Section |
| Category | Gas & Service Stations |
| Additional Screenshots |
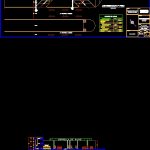 |
| File Type | dwg |
| Materials | Other |
| Measurement Units | Metric |
| Footprint Area | |
| Building Features | Garden / Park, Deck / Patio |
| Tags | autocad, dispenser, distribution, DWG, elevation, section, service, service station, Station, tap, trujillo |
