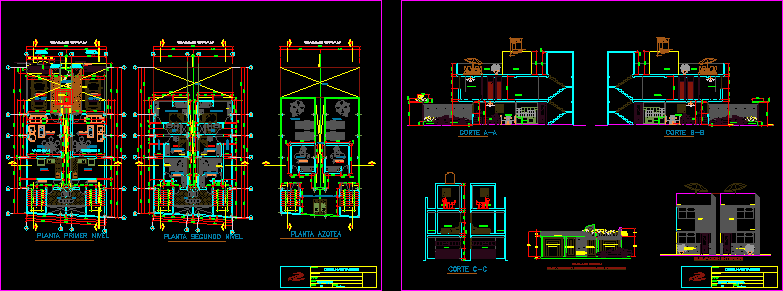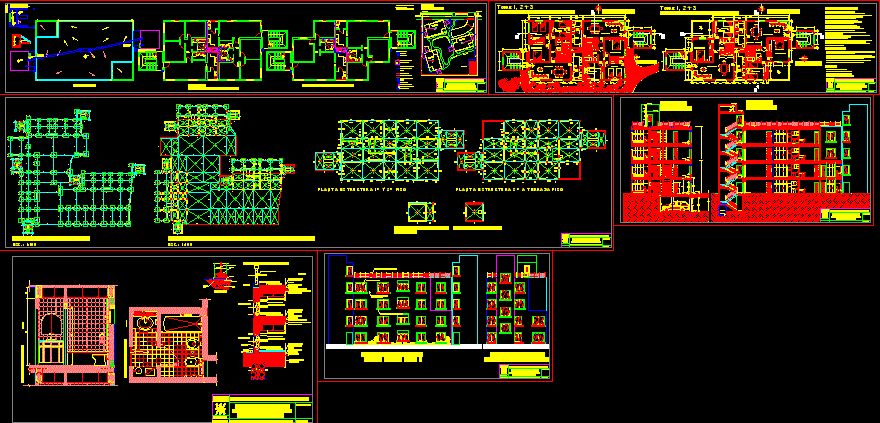Set Of Five Dwellings On The Same Property DWG Section for AutoCAD

Plants – sections – facades – dimensions – designations
Drawing labels, details, and other text information extracted from the CAD file (Translated from Spanish):
t-t ‘cut, u-u’ cut, postformed cover, telescopic ducasse rails, shelf, drawer, sofa, parking, covered, living, bathroom, kitchen, dining room, fire wall, existing construction, barbecue area and pool, street Serrano, covered private, access, kiosk area craft, vehicular circulation area, general location, scale, north facade, living room, bedroom, balcony, deck plant, east facade, west facade, south facade, address:, role appraisal: , commune:, architect, table of surfaces, date, content, sheet, commune: cañete, rut:, owner: light maria jana ortiz., regularization house room, projects, ojeda, roof and site plant., owner, box surfaces according to occupation load, structural cut w – w ‘, zone of green area, housing, type a, covadonga, serrano, voidela, condell, second line, villagran, mariñan, saavedra, location, axis of the roadway, official line, type b, location, table of surfaces housing type a, total, elevations and structural cut., housing surface type b, structural court x – x ‘
Raw text data extracted from CAD file:
| Language | Spanish |
| Drawing Type | Section |
| Category | Condominium |
| Additional Screenshots | |
| File Type | dwg |
| Materials | Other |
| Measurement Units | Metric |
| Footprint Area | |
| Building Features | Garden / Park, Pool, Deck / Patio, Parking |
| Tags | apartment, autocad, building, condo, designations, dimensions, dwellings, DWG, eigenverantwortung, facades, Family, group home, grup, Housing, housing complex, mehrfamilien, multi, multifamily housing, ownership, partnerschaft, partnership, plants, property, section, sections, set |








