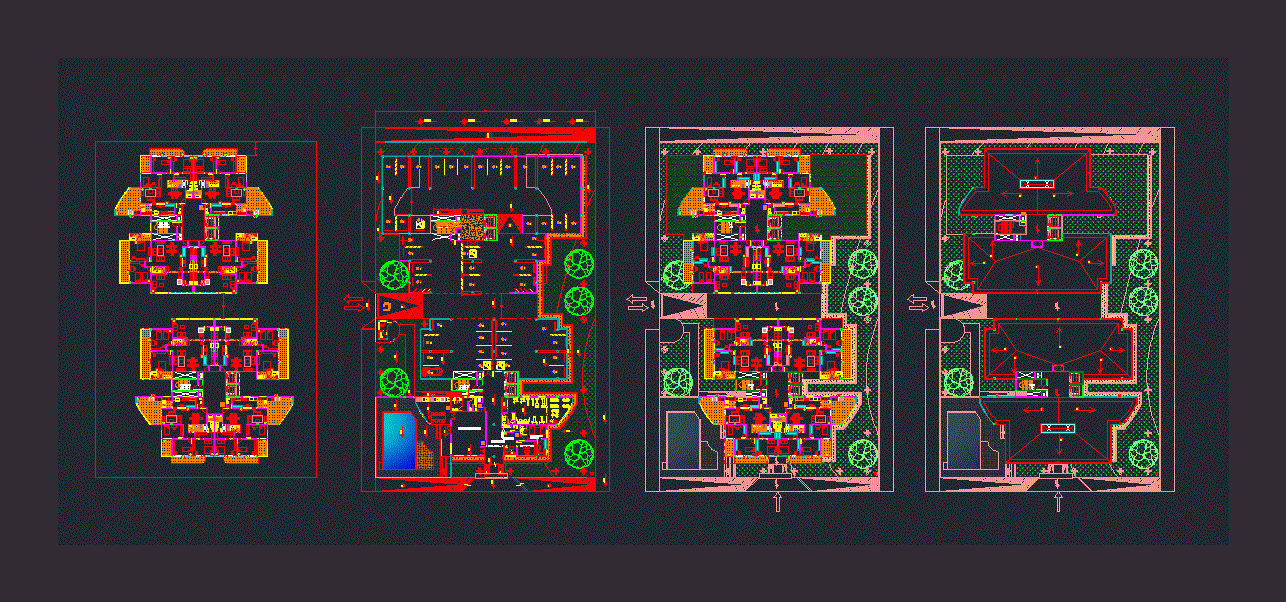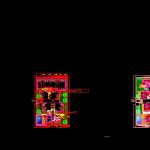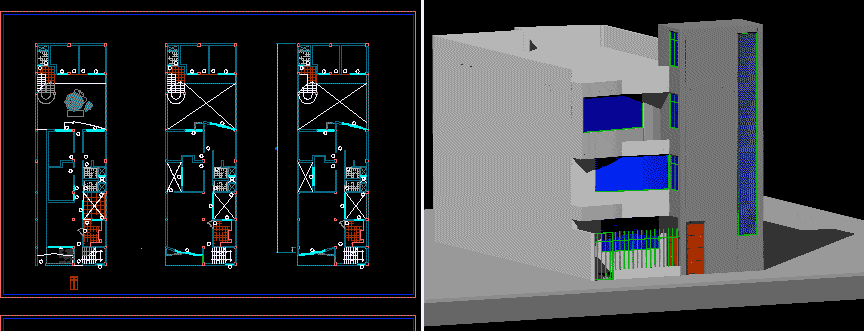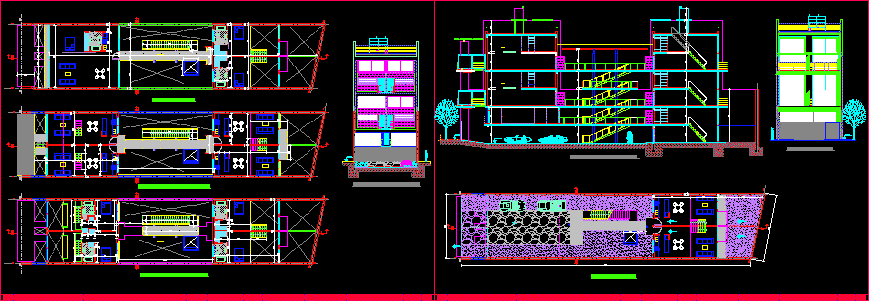Set Housing Complex DWG Block for AutoCAD
ADVERTISEMENT

ADVERTISEMENT
Set Housing Complex room two blocks with several; departments; condominium; multifamily housing for several families .
Drawing labels, details, and other text information extracted from the CAD file:
room, suzuki, sacs, eje, bosch, cadcoaching.co.uk, viii, vii, iii, renault, long vehicle, czech airforce, juan vte buenrostro, united states, firu, transantiago, diseñado por: angel lara, class, viewnumber, sheetnumber, viewtitle, viewportscale, d.p., i.t., i.e., administracion, recepcion, salon de eventos, dormitorio de servicio, d.a., escalera ascensor
Raw text data extracted from CAD file:
| Language | English |
| Drawing Type | Block |
| Category | Condominium |
| Additional Screenshots |
 |
| File Type | dwg |
| Materials | Other |
| Measurement Units | Metric |
| Footprint Area | |
| Building Features | |
| Tags | apartment, autocad, block, blocks, building, complex, condo, condominium, departments, DWG, eigenverantwortung, families, Family, group home, grup, Housing, mehrfamilien, multi, multifamily, multifamily housing, ownership, partnerschaft, partnership, room, set |








