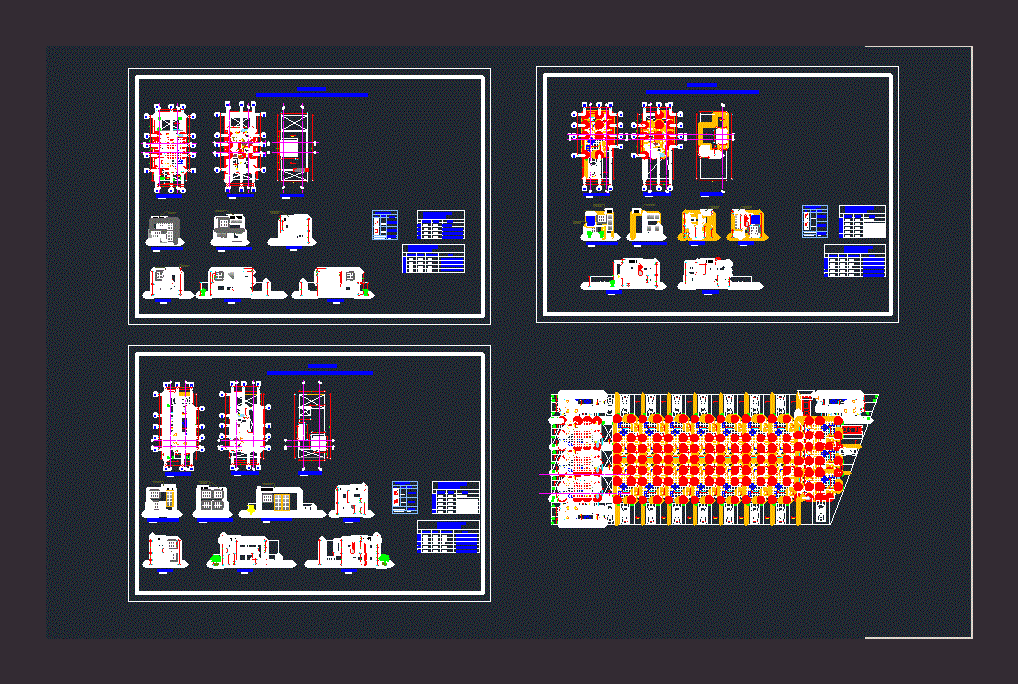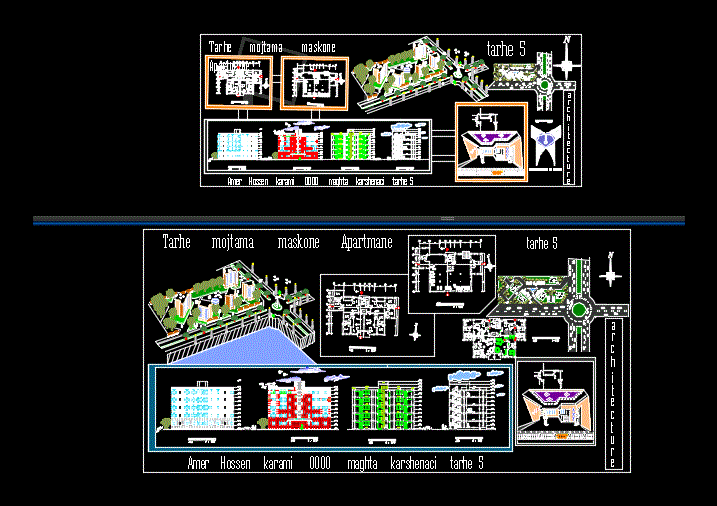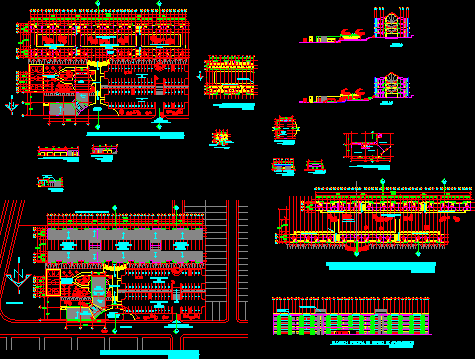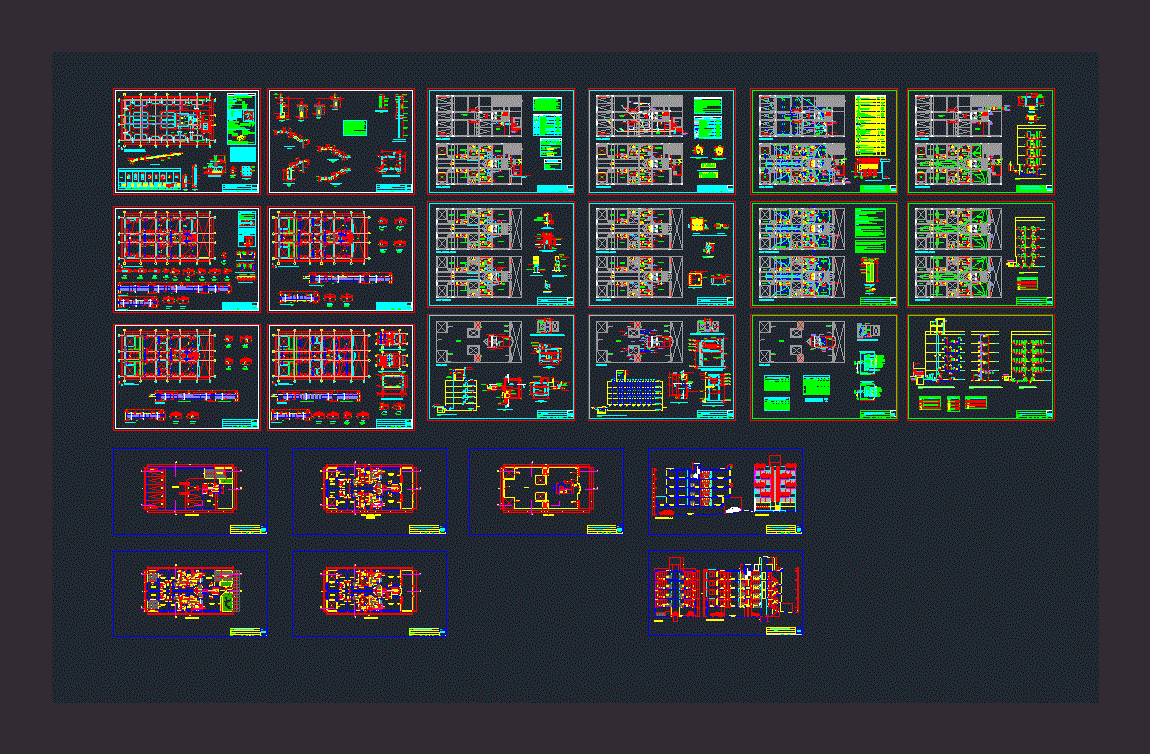Set Single Family DWG Elevation for AutoCAD
ADVERTISEMENT

ADVERTISEMENT
There are three types of houses all these cuts – elevations – box vain; the batch size is 6 m X 20 m
| Language | Other |
| Drawing Type | Elevation |
| Category | Condominium |
| Additional Screenshots | |
| File Type | dwg |
| Materials | |
| Measurement Units | Metric |
| Footprint Area | |
| Building Features | |
| Tags | apartment, autocad, batch, box, building, condo, cuts, DWG, eigenverantwortung, elevation, elevations, Family, group home, grup, HOUSES, Housing, mehrfamilien, multi, multifamily housing, ownership, partnerschaft, partnership, set, single, single family residence, size, types |








