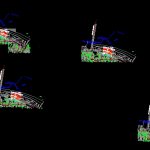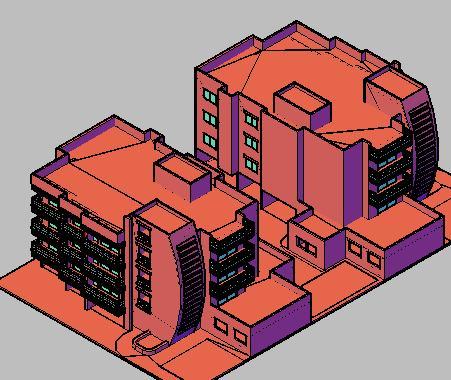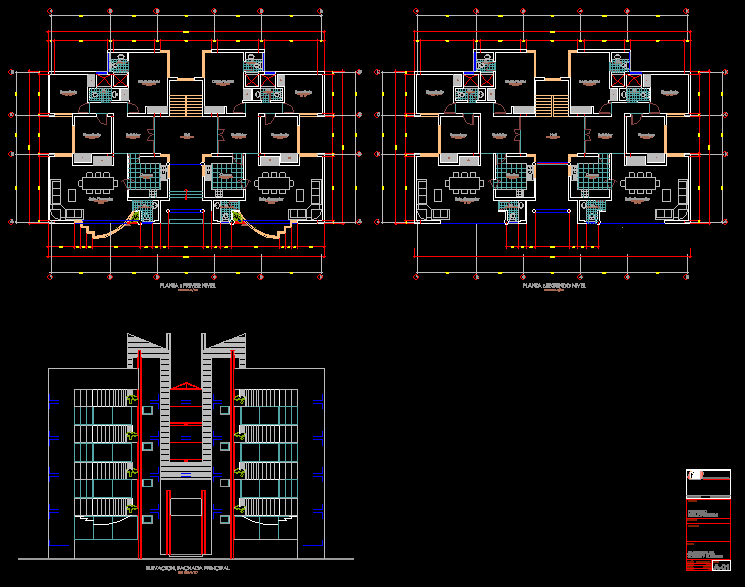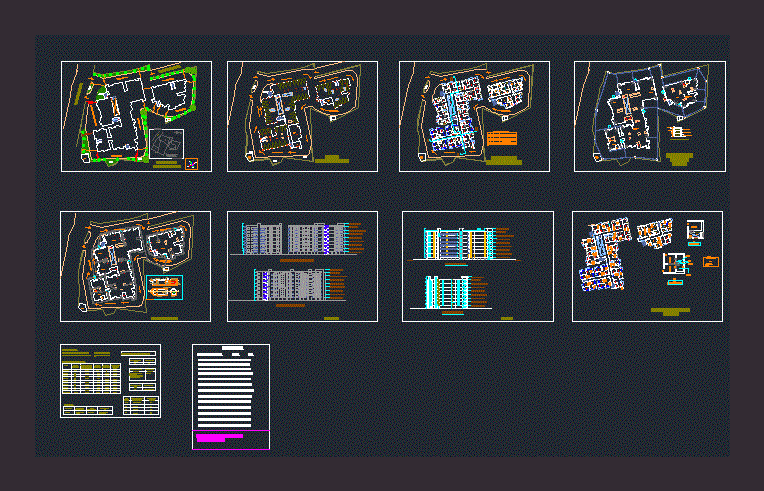Set Vidienda DWG Full Project for AutoCAD

Project undertaken academic in nature in order to generate and propose city densification in the city center; Understanding the value and the concept of neighborhood and public space .
Drawing labels, details, and other text information extracted from the CAD file (Translated from Spanish):
terrace-barbecue, living room, kitchen, patio services, closet, bathroom, hall, housing typologies, water, cienfuegos, the animas, pje. ford, cristobal colon, carabineros, rio elqui, bridge the liberator, sergeant village, brazil, walk rim river, edge park, almagro, rengifo, infant, waterfront of the river, vehicular income to parking for residents from road, plaza mirador, backwater public, parking, meeting room, library, reading terrace, introduction of the infant street, student: ivo cifuentes pizarro, teachers :, scale :, serena university, school of architecture, date:, claudio prieto larry cortes, the neighborhood and its architectural proposal, laminate:, second level block planimetry, third level block planimetry, 4th level block planimetry, the neighborhood and its urban proposal, planimetry covers, block, second level floor, first level floor, first level block planimetry
Raw text data extracted from CAD file:
| Language | Spanish |
| Drawing Type | Full Project |
| Category | Condominium |
| Additional Screenshots |
 |
| File Type | dwg |
| Materials | Other |
| Measurement Units | Metric |
| Footprint Area | |
| Building Features | Garden / Park, Deck / Patio, Parking |
| Tags | academic, apartment, autocad, building, city, condo, densification, DWG, eigenverantwortung, Family, full, generate, group home, grup, Housing, mehrfamilien, multi, multifamily housing, nature, order, ownership, partnerschaft, partnership, Project, propose, set |








