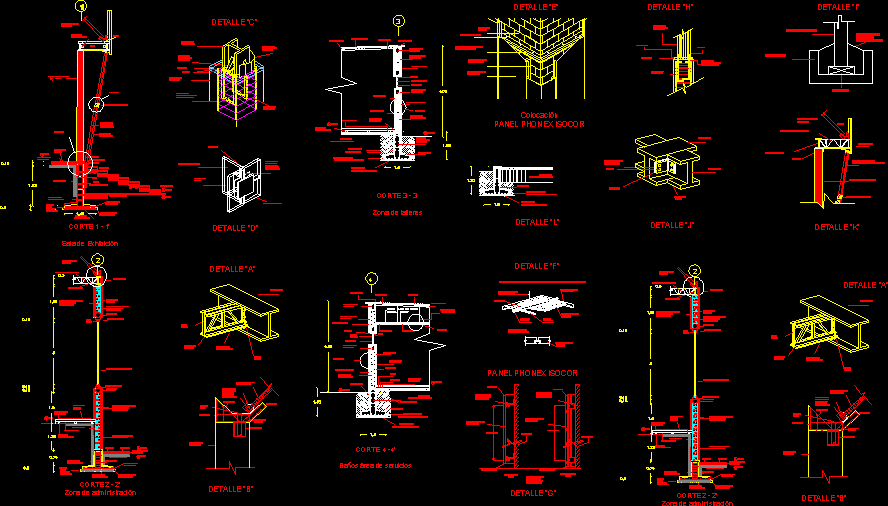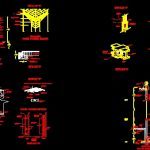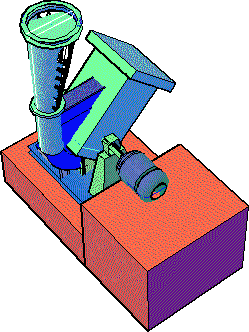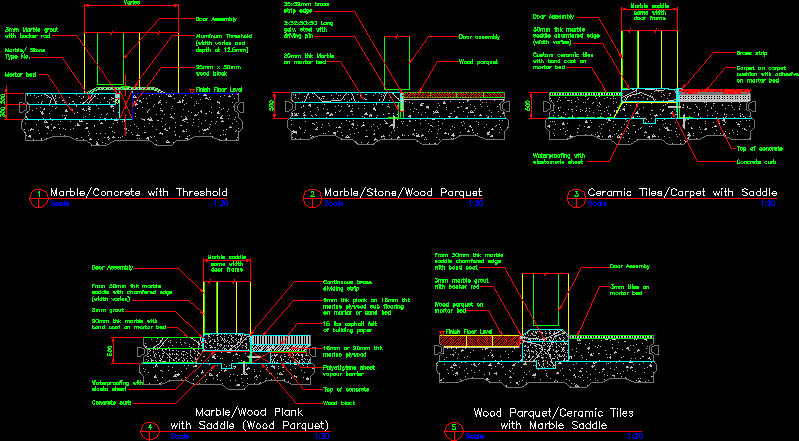Several Constructive Details DWG Section for AutoCAD

CONSTRUCTIVE DETAILS IN SECTIONS BY FACADES OF BEAMS , CEILING AND WALLS
Drawing labels, details, and other text information extracted from the CAD file (Translated from Spanish):
bench level, floor cushion, stairs, rammed earth filler., sheet and pivot, phonex isocor panel, aluminum paneling, aluminum paneling, annealed red partition wall, profile i, waterproofing, waterproofing, vertical panel cut, profile closing, wall of partition, profile of inferior closing, metal panel stamped prepainted line s, horizontal panel plant, lock of c. r., rods, stirrups, multi polycarbonate makrolon sheet, gutter, steel plate, silicone sealant, rivets, welding, trapeze section i, trabe i section, cut and welded skate, drowned concrete screed, hervex strainer, gutter concrete, polycorbanot makrolon multi roof, laminated glass facade, steel reinforcement, steel beam section i, supported with rib and spider system, enamel paint, glue tiles, plaster flattening, annealing red brick load wall , aluminum hose, masters for isocor panel, silicone, excavation filler, garter block, reinforced conto pad, concrete template, tile, secondary, gutter, channel against wall, primary frame, rib for placement of isocor panel, cancelería, isocor panel plate, mars climaplus, acoustic, polycarbonate, wire pendant, secondary frame, steel plate, suspension profile fineline, tegular edge, bearing, wire pendant, a brazadera, reinforced concrete footing, electrowelded mesh, isocor panel masters, laminated plastic coating of the metals line, polycarbonate plate, channel against wall, rib for placement of the isocor panel, masters for electrowelded mesh, aluminum profile, metal plates and screws, rubber boot, hexagonal nut, steel plate welded to section i, machining system by means of channels, metallic panel pre-painted line s, placement panel phonex isocor, weld bead, see detail a and b, see detail c , see detail e, see detail f, see detail g, see detail d
Raw text data extracted from CAD file:
| Language | Spanish |
| Drawing Type | Section |
| Category | Construction Details & Systems |
| Additional Screenshots |
 |
| File Type | dwg |
| Materials | Aluminum, Concrete, Glass, Plastic, Steel, Other |
| Measurement Units | Metric |
| Footprint Area | |
| Building Features | |
| Tags | autocad, beams, ceiling, constructive, dach, dalle, details, DWG, escadas, escaliers, facades, lajes, mezanino, mezzanine, platte, reservoir, roof, section, sections, slab, stair, telhado, toiture, treppe, walls |








