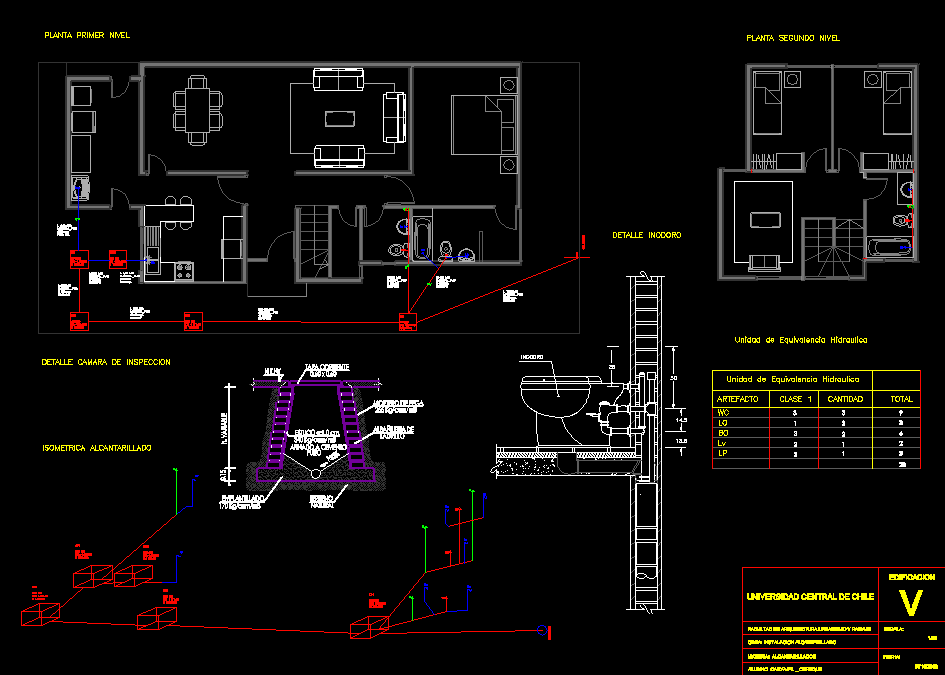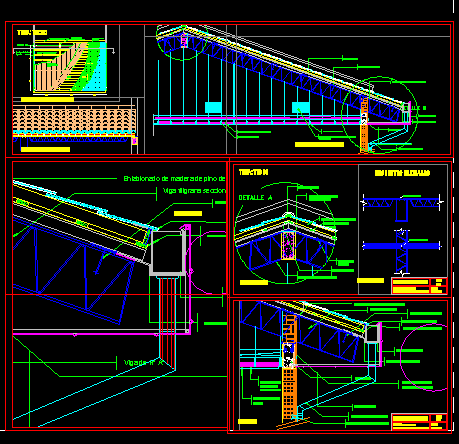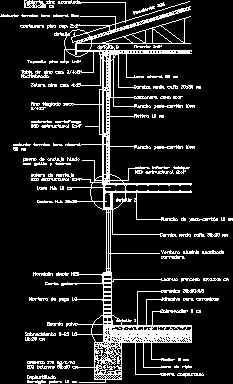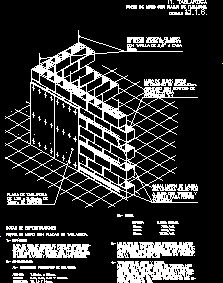Sewage Drain Network In One Family House, 2 Storeys DWG Block for AutoCAD

Installation of sewer home in two storey house
Drawing labels, details, and other text information extracted from the CAD file (Translated from Spanish):
Inspection chamber detail, edification, Central University of Chile, Faculty of architecture urbanism landscape, Construction: sewage installation, Subject: sewage systems, Student: carvajal obreque, scale:, date:, Cdg ntn: cr: mts h: mts, Ci ntn: cr: mts h: mts, manifold, Ci ntn: cr: mts h: mts, Mts material pvc mm. Pend:, Ci ntn: cr: mts h: mts, manifold, Ci ntn: cr: mts h: mts, Cdg ntn: cr: mts h: mts, class, Unit of hydraulic equivalence, artifact, quantity, total, pure, natural, ground, Refined cement, Stucco cm., Emplantillado, H. variable, brick, Masonry, Handle mortar, Running cap, N.t.n., toilet, First level plant, Inspection chamber detail, Isometric sewer, Second level plant, Unit of hydraulic equivalence, Odorless detail
Raw text data extracted from CAD file:
| Language | Spanish |
| Drawing Type | Block |
| Category | Mechanical, Electrical & Plumbing (MEP) |
| Additional Screenshots |
 |
| File Type | dwg |
| Materials | Masonry |
| Measurement Units | |
| Footprint Area | |
| Building Features | Car Parking Lot |
| Tags | autocad, block, drain, DWG, einrichtungen, facilities, Family, gas, gesundheit, home, house, installation, l'approvisionnement en eau, la sant, le gaz, machine room, maquinas, maschinenrauminstallations, network, provision, sewage, sewer, storey, storeys, wasser bestimmung, water |








