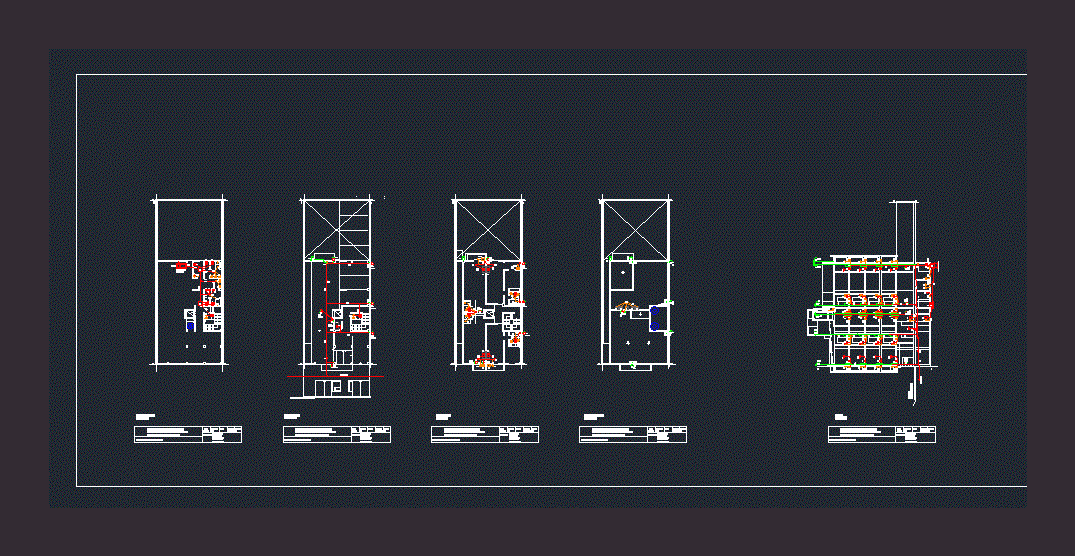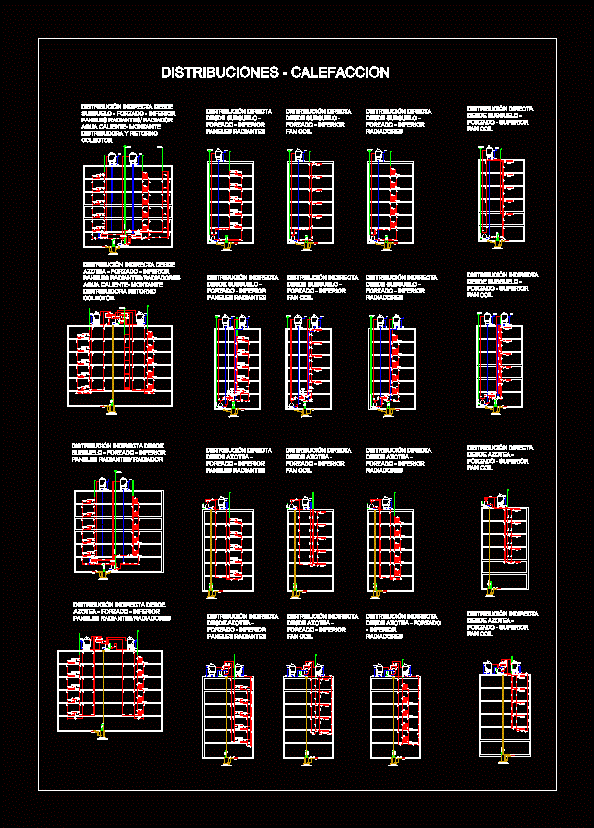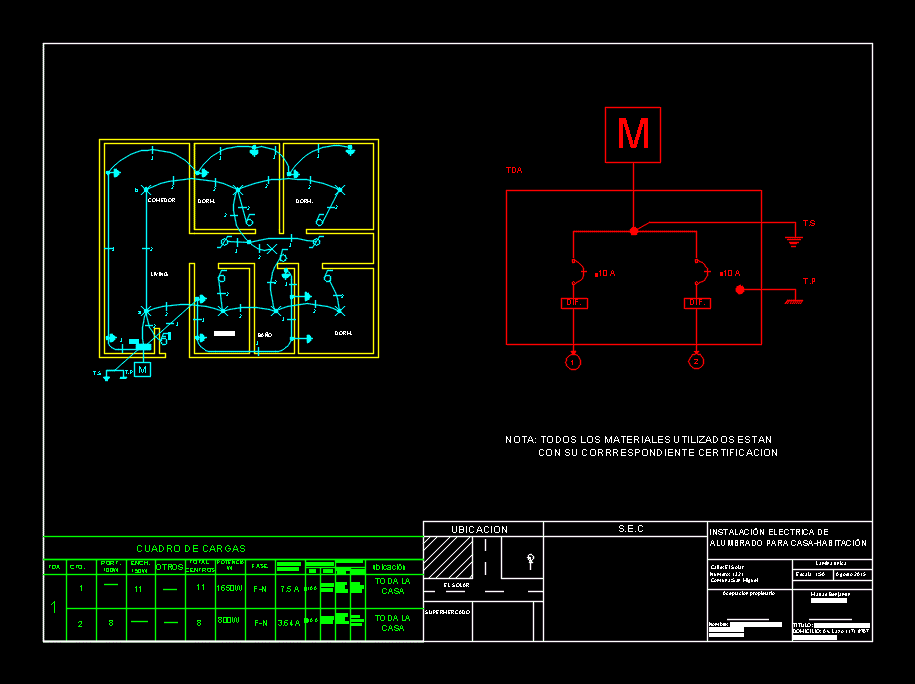Sewage Facilities DWG Block for AutoCAD

Sewage facilities in building; ground floor; low level; type plant; floor ceiling and cut.
Drawing labels, details, and other text information extracted from the CAD file (Translated from Spanish):
Faculty of architecture urbanism, facilities, Obs .:, Unne, theme, Faculty of architecture urbanism, facilities, Obs .:, Unne, theme, Faculty of architecture urbanism, facilities, Obs .:, Unne, theme, Faculty of architecture urbanism, facilities, Obs .:, Unne, theme, Unicode, Final delivery: installations of a building in height, teacher:, Fau unne, Esc .:, group, flat, group:, date:, Calculations sheets, Plant basement esc .:, Ground floor:, Plant type esc .:, Plant basement esc .:, Esc cut, Regulatory path, E.m., Ppa, Cdv, Ppa, Ppa, Ppa, Ppa, net, Publish, Ppa, Ppt, Cch, Ppa, Ppa, Ppa, Ppa, bomb, Pump shaft, Cloacal net, Chh, Ppt, Ppa, Ppa, Hermetic well, bomb, Ppa, Catedra: final installations: installations of a building in height, Teacher: elena, group:, Esc:, flat, Luciana, Catedra: final installations: installations of a building in height, Teacher: elena, group:, Esc:, flat, Luciana, Catedra: final installations: installations of a building in height, Teacher: elena, group:, Esc:, flat, Luciana, Catedra: final installations: installations of a building in height, Teacher: elena, group:, Esc:, flat, Luciana, Catedra: final installations: installations of a building in height, Teacher: elena, group:, Esc:, flat, Luciana, Pvc, Pvc, Pvc, Faculty of architecture urbanism, facilities, Obs .:, Unne, theme
Raw text data extracted from CAD file:
| Language | Spanish |
| Drawing Type | Block |
| Category | Mechanical, Electrical & Plumbing (MEP) |
| Additional Screenshots |
 |
| File Type | dwg |
| Materials | |
| Measurement Units | |
| Footprint Area | |
| Building Features | |
| Tags | autocad, block, building, ceiling, DWG, einrichtungen, facilities, floor, gas, gesundheit, ground, l'approvisionnement en eau, la sant, le gaz, Level, machine room, maquinas, maschinenrauminstallations, plant, provision, sewage, type, wasser bestimmung, water |








