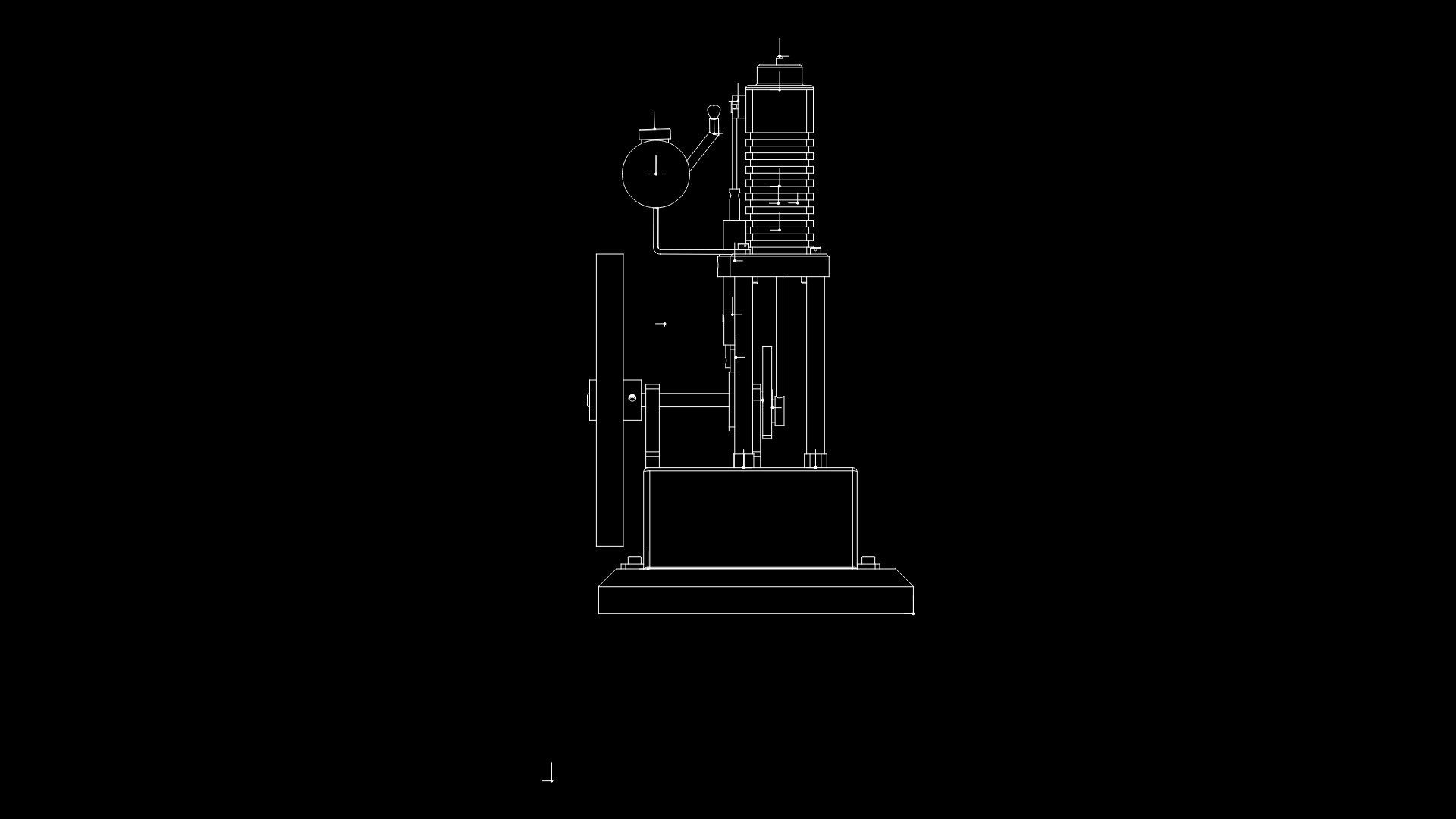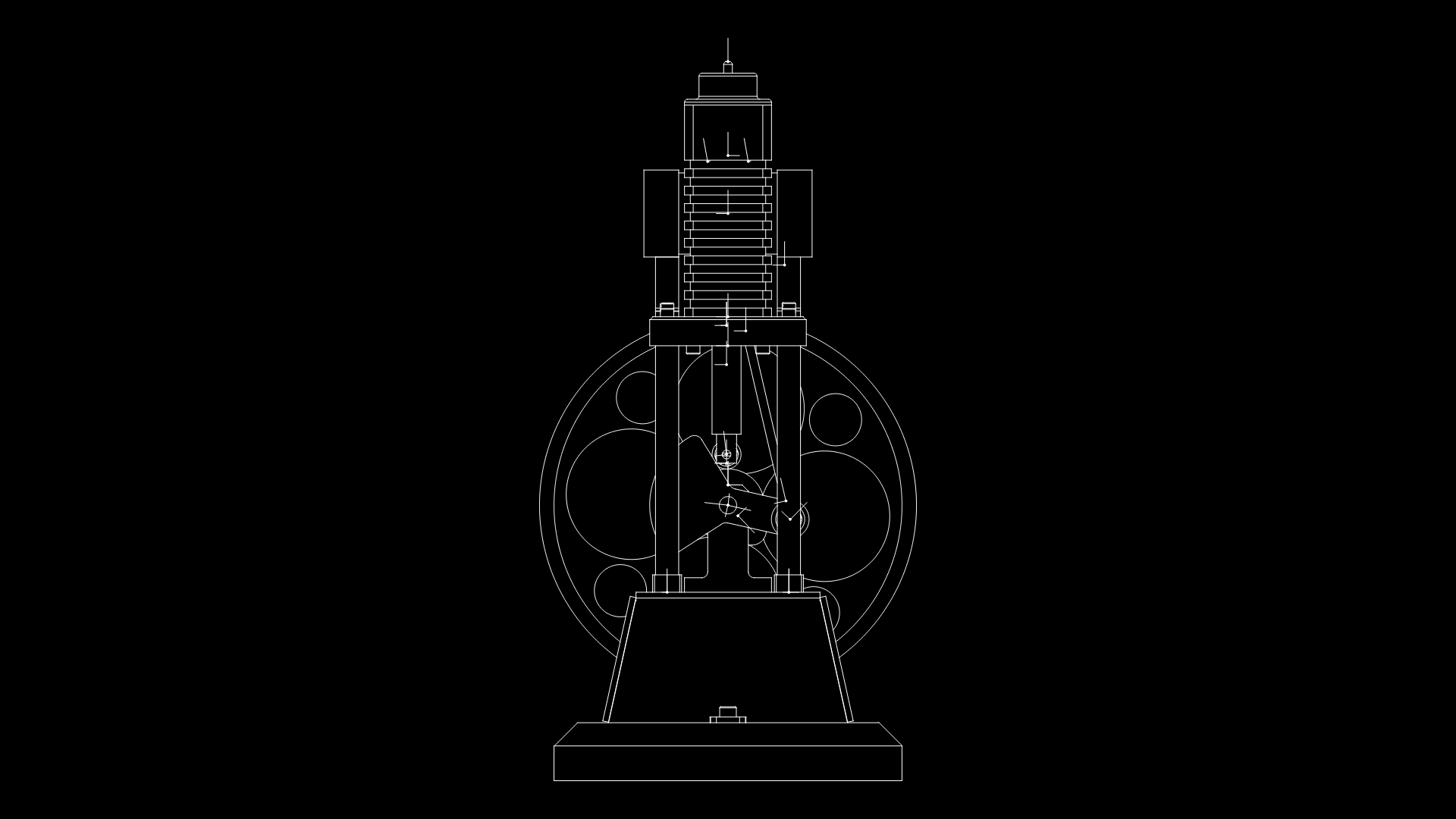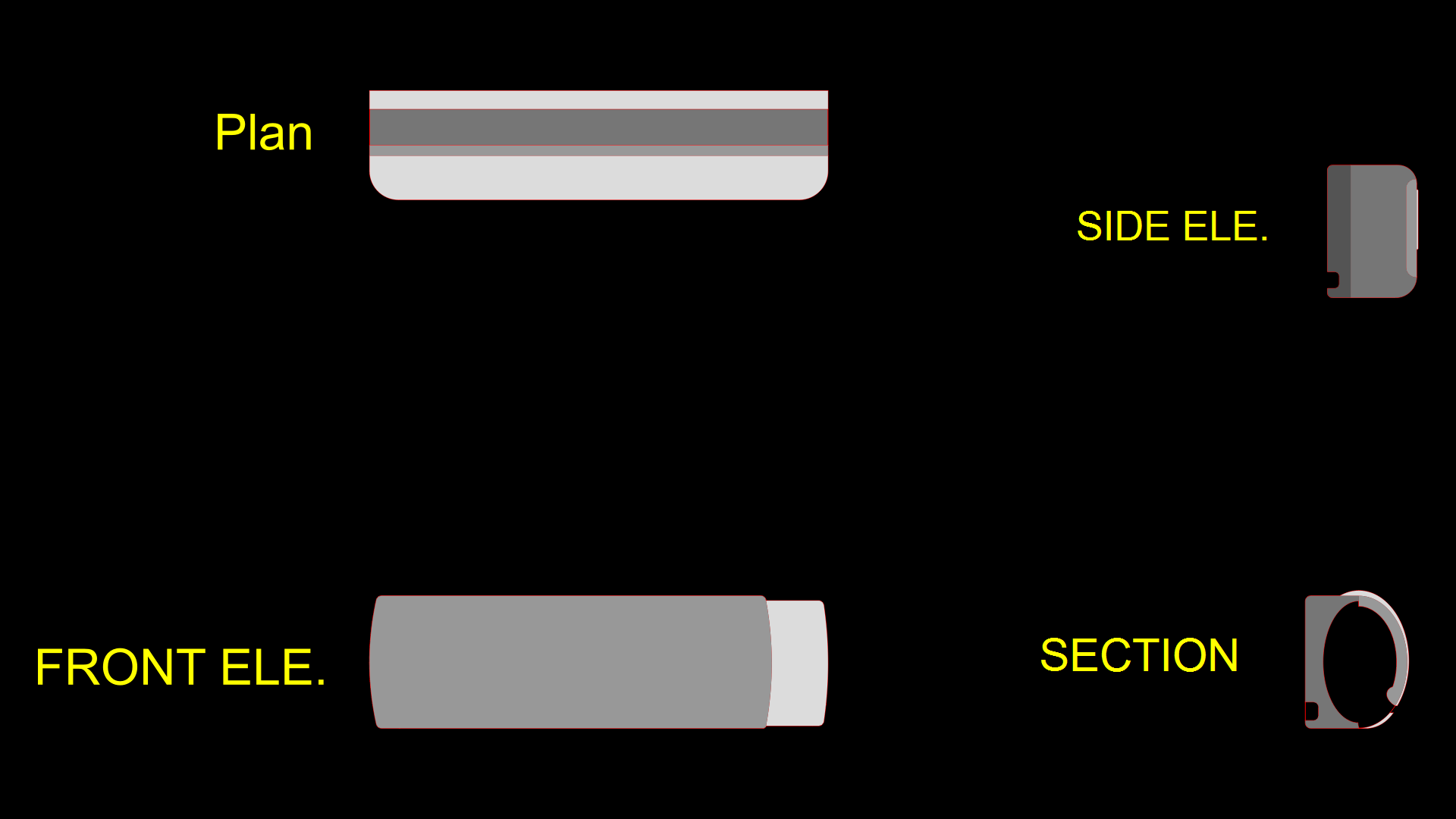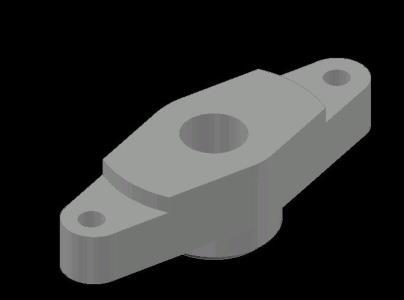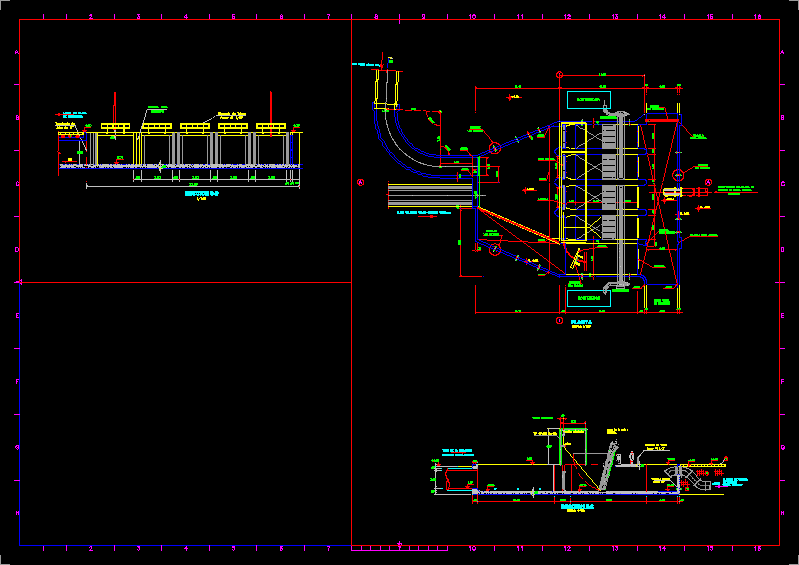Sewage System DWG Block for AutoCAD
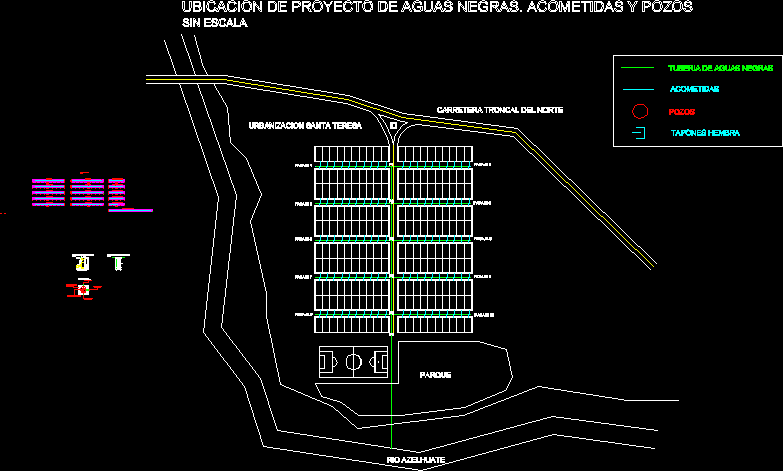
Sewage system for urbanization 200 houses
Drawing labels, details, and other text information extracted from the CAD file (Translated from Spanish):
Profile for sewage water without scale., N.p.t., Cut in excavation for pipes without scale., Pnd., Variable quota, The profile of pvc, The profile of pvc, Pipe profiles for the wastewater system slope scale, The profile of pvc, The profile of pvc, The profile of pvc, The profile of pvc, The profile of pvc, The profile of pvc, The profile of pvc, The profile of pvc, Pipe profile pvc main street well, Pipe profile pvc main street well, Pipe profile pvc main street well, Pipe profile pvc main street well, Pipe profile pvc main street well, Profile of tuberia pvc colector calle principal. Well up to the river, Location of sewage project. Non-stop wells, passage, For sale, Northern trunk road, River azelhuate, Park, Sewage pipe, Rush, Wells, Female plugs, Pvc tube, Concrete slab, Metal lid ho.fo., Well plant without esc., depth, Scale length, Replacement of pavement, Variable quota, Compaction with cement floor prop., Compaction with selected material. Prop., Pvc tube
Raw text data extracted from CAD file:
| Language | Spanish |
| Drawing Type | Block |
| Category | Mechanical, Electrical & Plumbing (MEP) |
| Additional Screenshots |
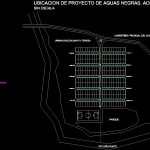 |
| File Type | dwg |
| Materials | Concrete |
| Measurement Units | |
| Footprint Area | |
| Building Features | Car Parking Lot, Garden / Park |
| Tags | autocad, block, DWG, einrichtungen, facilities, gas, gesundheit, HOUSES, l'approvisionnement en eau, la sant, le gaz, machine room, maquinas, maschinenrauminstallations, provision, sewage, system, urbanization, wasser bestimmung, water |
