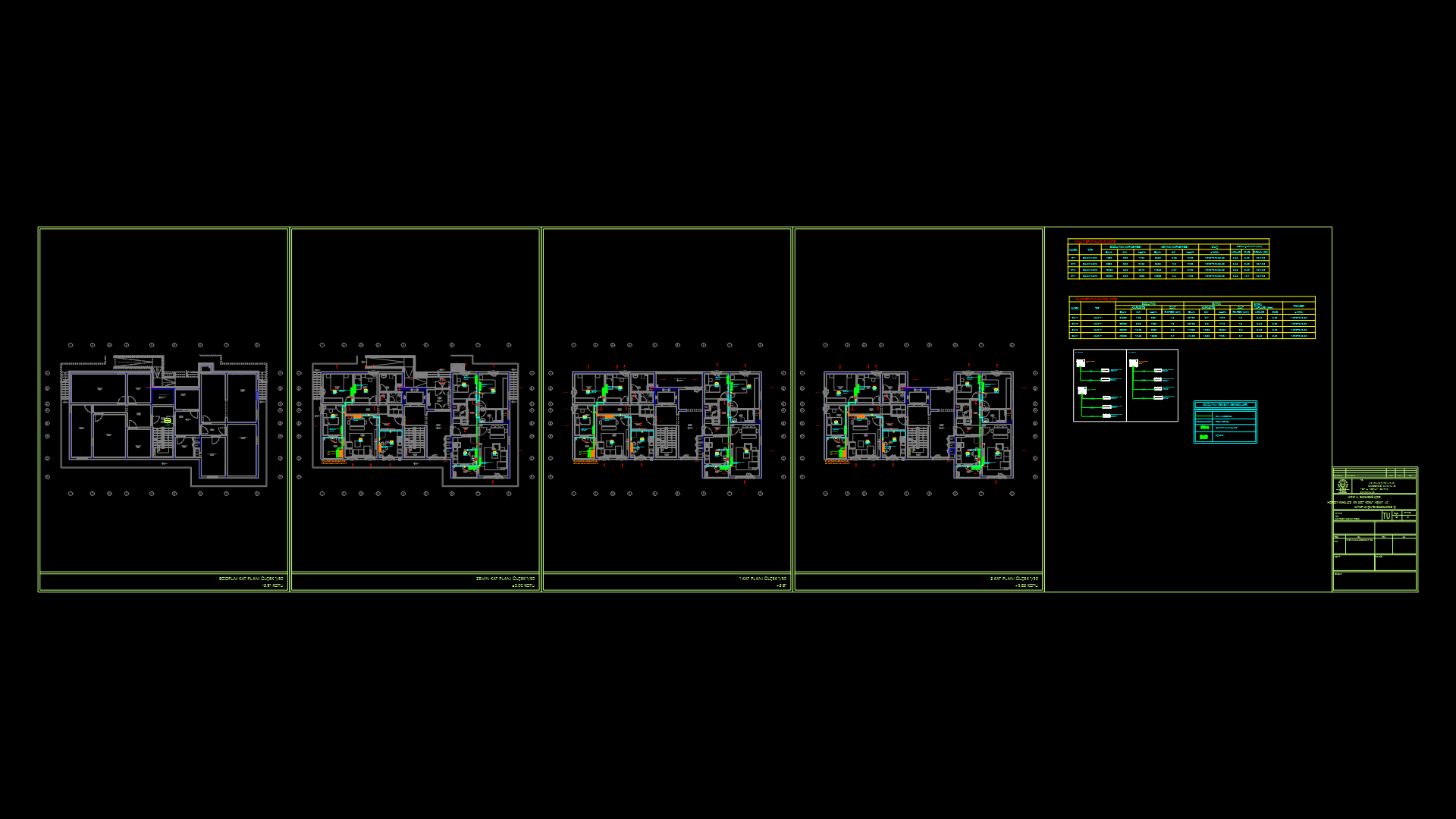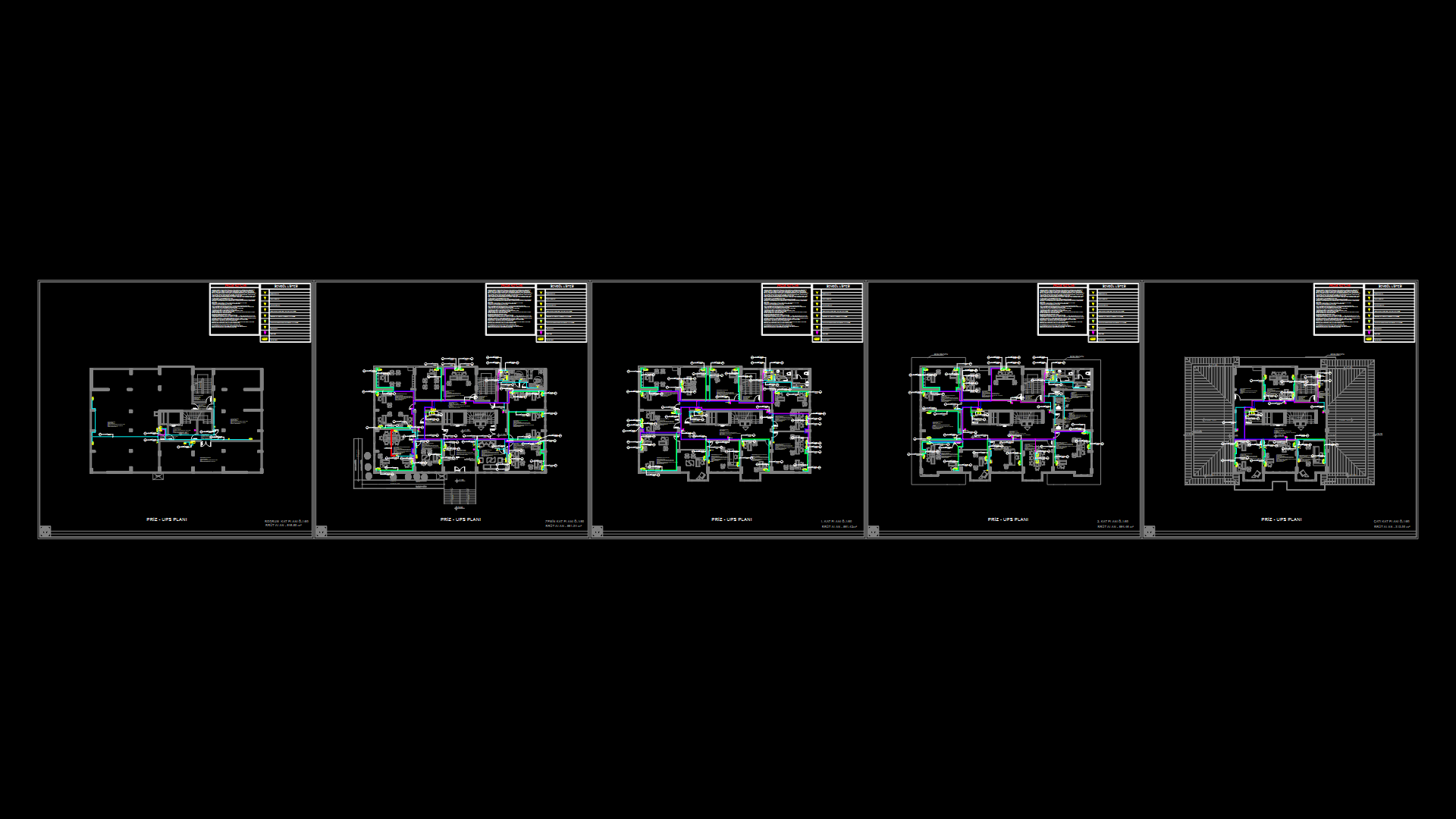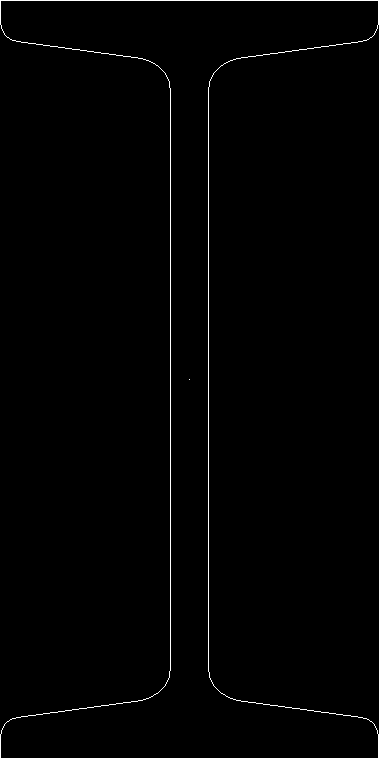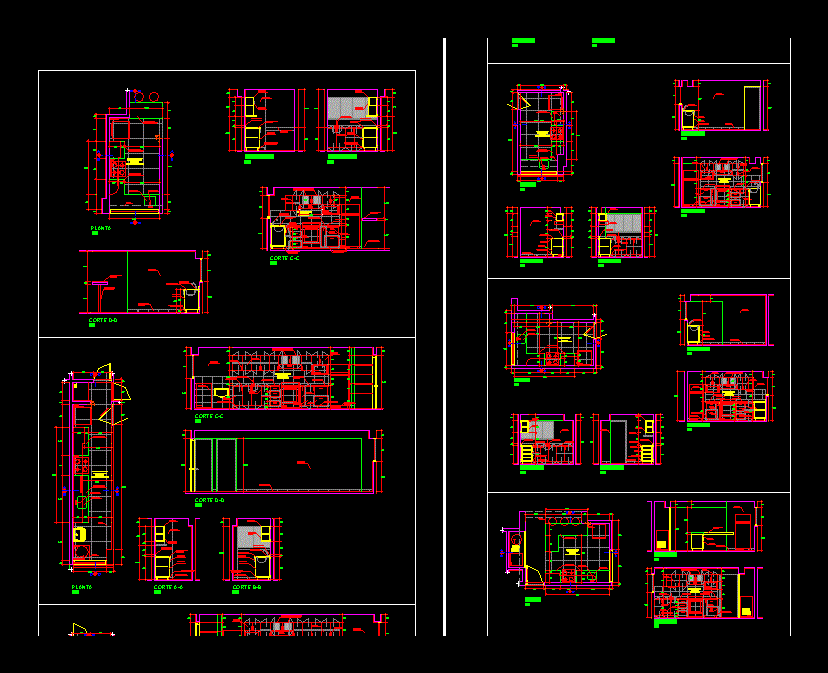Sewage Tree Plan For Multistorey Multifamily DWG Plan for AutoCAD
ADVERTISEMENT
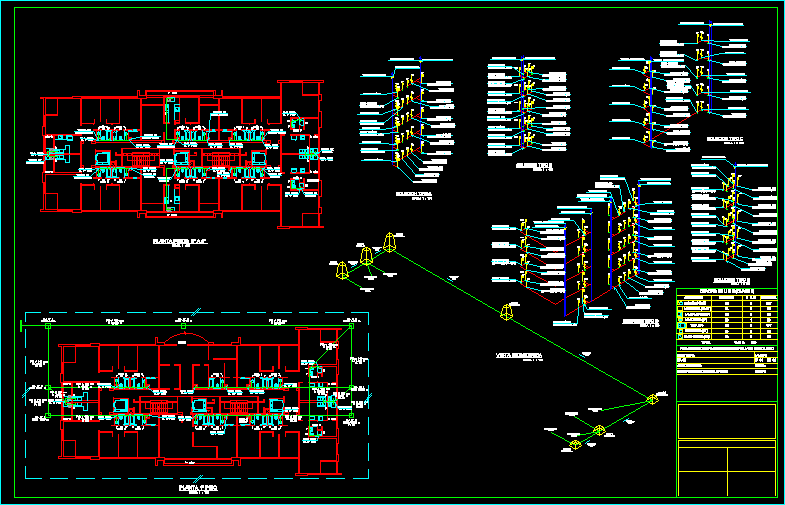
ADVERTISEMENT
SEWAGE PLAN A COMPLETE SOLUTION THROUGH A tree in multi – story apartment
Drawing labels, details, and other text information extracted from the CAD file (Translated from Spanish):
desk, bll, mlav, walk-in closet, access, decompression pipe, decomp. pipe, towards solution type a, towards solution type b, towards solution type c, towards solution type d, towards solution type e, isometric view, mlav, project:, commencement notice, feasibility certificate nº :, lamina:, date:, installation project of sewerage, appliance, quantity, u. and. h., subtotal, decompression pipe, discharge pipe, decomp.
Raw text data extracted from CAD file:
| Language | Spanish |
| Drawing Type | Plan |
| Category | Mechanical, Electrical & Plumbing (MEP) |
| Additional Screenshots |
 |
| File Type | dwg |
| Materials | Other |
| Measurement Units | Metric |
| Footprint Area | |
| Building Features | |
| Tags | apartment, autocad, complete, DWG, einrichtungen, facilities, gas, gesundheit, l'approvisionnement en eau, la sant, le gaz, machine room, maquinas, maschinenrauminstallations, multi, multifamily, plan, provision, sewage, solution, story, tree, wasser bestimmung, water |
