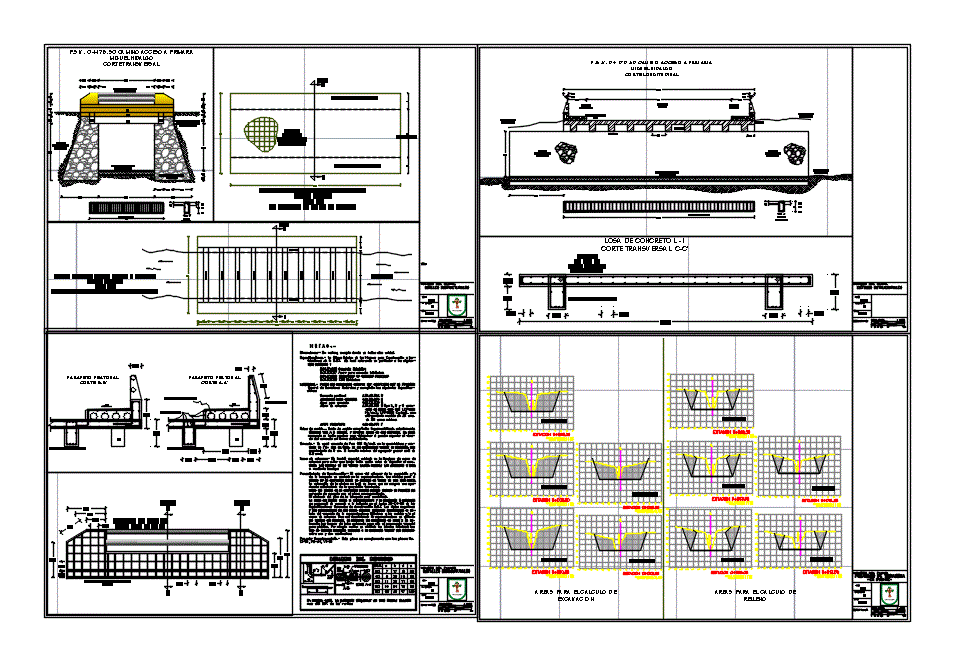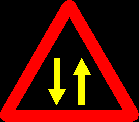Sewer Bridge DWG Section for AutoCAD

SURVEYING -; BANKS OF LEVEL; TERRAIN TRIANGULATION; PROECTO SECTIONING STREET AND CANYON FOR A BRIDGE DESPLANTE SEWER STRUCTURAL DETAILS AND INCLUDING CUTS
Drawing labels, details, and other text information extracted from the CAD file (Translated from Spanish):
national commission of sport, izucar, pedestrian parapet, retaining wall of piera braza, width of carriageway, lower level of ravine, upper level of ravine, areas for the calculation of excavation, areas for the calculation of fill, parapet pedestrian court b- b ‘, cut b, cut to, pedestrian parapet cut a-a’, cut c, ordinates of the, curve mass, embankment, cut, subgrade, terrain, volume, thickness, elevation, main profile, current bridge, seeded bridge sewer, projection masonry, free clear, ravine, graphic scale :, graphic scale, date :, no. of plane:, name of the plane :, key :, topographical survey, municipality :, work :, plane of set, structural detlles, structural details, volumes of terraceria, talaciones of the s.c.t. Reference will be made in particular to the following, dimensions.- in meters, except where another unit is indicated., specifications.- the last edition of the norms for construction and ins-, materials.- all materials must be accepted by the direction, type a, b and c corru-, structural steel, general of federal highways and will meet the following specifications-, portland cement, aggregates for concrete, water for concrete, reinforcing steel, notes. -, two chapters:, sections :, cardboard tubes.- will be made of compressed cardboard externally waterproofed, necessary tests will be made to determine if they can withstand the vibration of the concrete in a satisfactory way., reinforcing steel.- will have special Care in the cleaning of steel, reinforcement to avoid having loose rust before depositing the con- crete. the joints of the rods can be made with butt welding, the bench will be anchored in the superstructure. the molds for the casting of the lining shall be made of one-piece plywood. The placement of the form shall be done in such a way as to ensure a satisfactory appearance of the finished lining., before casting the lining the reinforcement of the parapet should be anchored according to the corresponding plan., the finish of the floor of the stool will be brushed, the casting joint will include the superstructure and the trim, general construction specifications sct the upper nipples, and the adaptations of the denes must be placed before the co-, reinforcing steel. Once the superstructure has been unbuckled, the concrete rebounds will be removed, the joining surfaces will be cleaned and the tube sections will be closed by applying the special glue for plastic to it. for any reason the lower sections will be omitted, which will be left protruding with respect to the lower surface of the concrete, complementary project.- this plane is complemented with the planes no., or by overlap., between one and two centimeters., in no case, it will be allowed to join in the same section, welding, details of the reinforcement, cut aa, max., diam., -in bridge-, street profile, -in the street-
Raw text data extracted from CAD file:
| Language | Spanish |
| Drawing Type | Section |
| Category | Roads, Bridges and Dams |
| Additional Screenshots | |
| File Type | dwg |
| Materials | Concrete, Masonry, Plastic, Steel, Wood, Other |
| Measurement Units | Metric |
| Footprint Area | |
| Building Features | |
| Tags | autocad, banks, bridge, canyon, DWG, Level, section, sewer, street, surveying, terrain |








