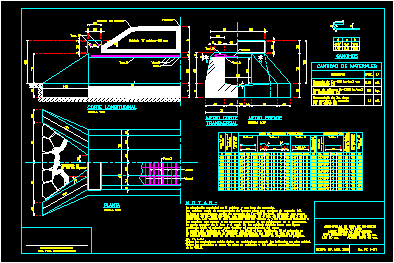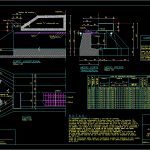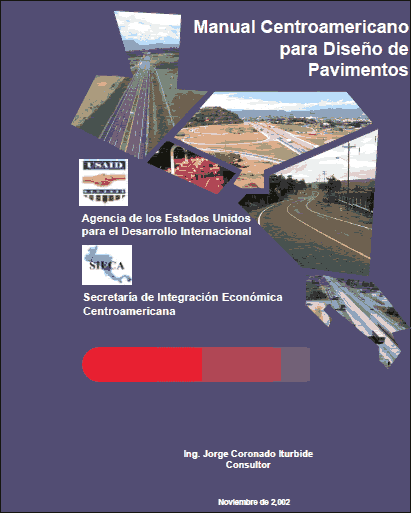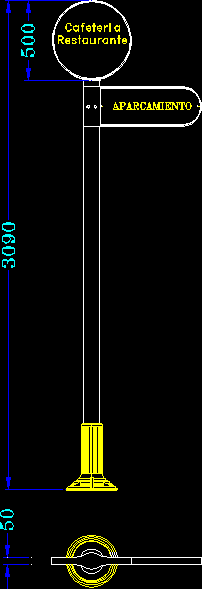Sewer Of Concrete Flagstone DWG Block for AutoCAD

Sewer of concrete flagstone
Drawing labels, details, and other text information extracted from the CAD file (Translated from Spanish):
concept, quantity of materials, excavations, shoe, columns, head, unit, quantity, kg., diam., sep., long, num., kg., lower part. the rods b will alternate with the rods b, and they will be placed normal to the stirrups. the rods c shall be placed parallel to the longitudinal axis of the culvert, the upper part of the slab and the rein of the abutments shall have a slight slope towards the outside to facilitate the runoff of the water, the cant of the foundation and the rebar will set them the ing. resident. if the subfloor is, all dimensions are given in centimeters except those indicated in another unit., all materials and labor will be subject to the latest specifications, sop, notes:, mattress., exhaustion, effort in the , of the slab, total depth, thickness of the abutments, weight of the steel per m, volume of the concrete per m., masonry of reinforced concrete slab, fittings, rods b, rods b, rods c, d rods, longitudinal cut, plant, half cut, transversal, half front, flush, road shoulder, vars. d, vars.b, vars.a, vars.c, zampeado of, hooks, cant., with cement mortar, ced. prof. xxxxxxxxxxxxxxxx, xxxxxxxxxxxxxxxxxxxxxxx, concrete slab culvert, cast in place, on masonry walls
Raw text data extracted from CAD file:
| Language | Spanish |
| Drawing Type | Block |
| Category | Roads, Bridges and Dams |
| Additional Screenshots |
 |
| File Type | dwg |
| Materials | Concrete, Masonry, Steel, Other |
| Measurement Units | Metric |
| Footprint Area | |
| Building Features | |
| Tags | autocad, block, concrete, DWG, flagstone, HIGHWAY, pavement, Road, route, sewer |








