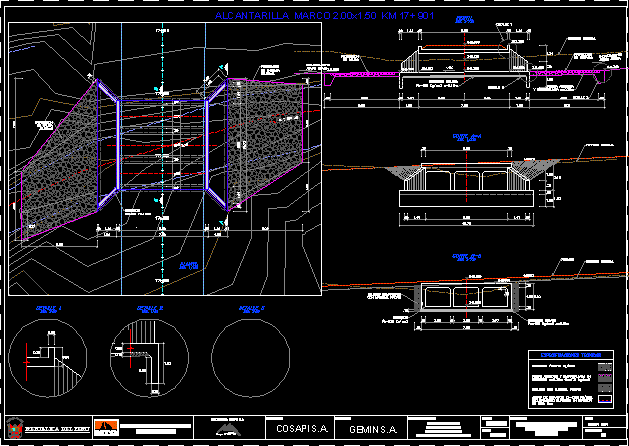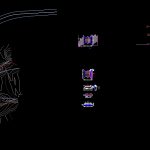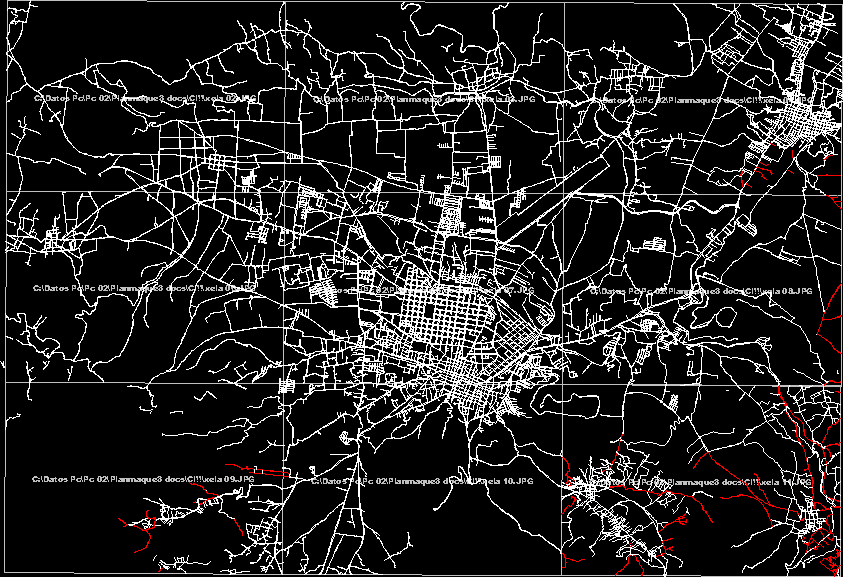Sewer Details DWG Detail for AutoCAD

Sewer Details
Drawing labels, details, and other text information extracted from the CAD file (Translated from Spanish):
Datum elev, yam, Pbase, Pvgrid, Pegct, Pfgct, Peg, Pegl, Pegr, Pfgc, Pgrid, Pgridt, Right, Peglt, Peg, Pdgl, Pdgr, yam, Xfg, Xeg, Xfgt, Xegt, Xgrid, Xgridt, scale, code, Ministry of, Republic of Peru, Housing construction, Cosapi s.a., Milpo, Mine milpo mila s.a, group, Title of the project:, Jahuay beautiful hill, Private road, Definitive study, Pan American, designation:, Indicated, do not. Information:, August, date:, Gemin s.a., supervisor:, contractor:, of eyes, Sewer, Culvert, of eyes, Sewer, scale, code, Ministry of, Republic of Peru, Housing construction, Cosapi s.a., Milpo, Mine milpo mila s.a, group, Title of the project:, Jahuay beautiful hill, Private road, Definitive study, Pan American, designation:, Indicated, do not. Information:, August, date:, Gemin s.a., supervisor:, contractor:, Technical specifications, Stone seated in concrete, Stuffed with own material, concrete, Reinforcing steel top coating on lower slab, Sewer, Esc., detail, Esc., detail, Quota, Xfg, Xeg, Xgrid, Xgridt, Xfg, Xeg, Xgrid, Xgridt, Xfg, Xeg, Xgrid, Xgridt, Left, Left, Left, Axis baden, Home baden, End baden, Esc., plant, Xfg, Xeg, Xgrid, Xgridt, Xfg, Xeg, Xgrid, Xgridt, Xfg, Xeg, Xgrid, Xgridt, Xfg, Xeg, Xgrid, Xgridt, Xfg, Xeg, Xgrid, Xgridt, Xfg, Xeg, Xgrid, Xgridt, Xfg, Xeg, Xgrid, Xgridt, Xfg, Xeg, Xgrid, Xgridt, Xfg, Xeg, Xgrid, Xgridt, Xfg, Xeg, Xgrid, Xgridt, Xfg, Xeg, Xgrid, Xgridt, Xfg, Xeg, Xgrid, Xgridt, Xfg, Xeg, Xgrid, Xgridt, Xfg, Xeg, Xgrid, Xgridt, Xfg, Xeg, Xgrid, Xgridt, Pegct, Pvgrid, Pegct, Pfgct, Peg, Pegl, Pegr, Pfgc, Pgrid, Pgridt, Left, Peglt, Peg, Pdgl, Pdgr, Left, Left, Xfg, Xeg, Xgrid, Xgridt, Esc., cut, Esc., cut, Esc., profile, Stuffing packed with own material, Concrete flooring, Flush, natural terrain, concrete, natural terrain, natural terrain, Broken shaft, Esc., profile, natural terrain, Stone seated, Esc., detail, detail, Downstream chute, Input protection, Upstream chute, Output protection, Stone seated, detail, Concrete flooring, Esc., plant, Input protection, Output protection, Esc., plant, Input protection, Output protection, section, Concrete flooring, Esc., profile, detail, Concrete flooring, Esc., cut, Esc., cut, Esc., cut, of eyes, Sewer, scale, code, Ministry of, Republic of Peru, Housing construction, Cosapi s.a., Milpo, Mine milpo mila s.a, group, Title of the project:, Jahuay beautiful hill, Private road, Definitive study, Pan American, designation:, Indicated, do not. Information:, August, date:, Gemin s.a., supervisor:, contractor:, Technical specifications, Stone seated in concrete, Stuffed with own material, concrete, Reinforcing steel top coating on lower slab, Sewer, Esc., detail, Esc.
Raw text data extracted from CAD file:
| Language | Spanish |
| Drawing Type | Detail |
| Category | Water Sewage & Electricity Infrastructure |
| Additional Screenshots |
 |
| File Type | dwg |
| Materials | Concrete, Steel |
| Measurement Units | |
| Footprint Area | |
| Building Features | Car Parking Lot |
| Tags | autocad, DETAIL, details, DWG, kläranlage, sewer, treatment plant |








