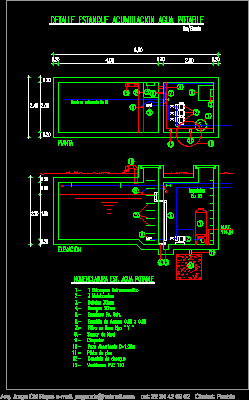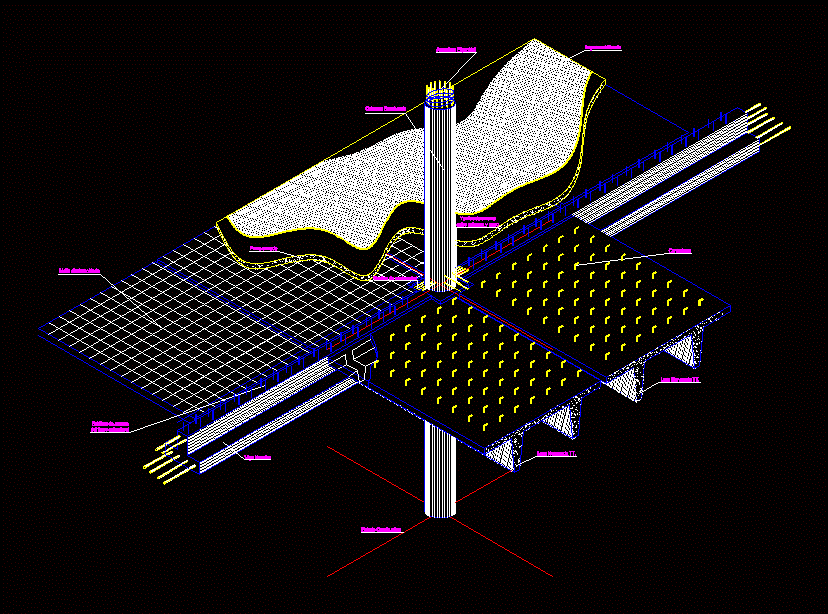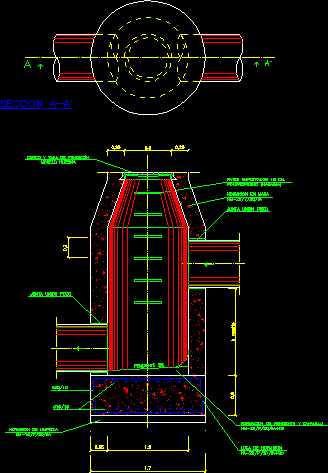Sewer Drainage Layout In An Office Building DWG Block for AutoCAD
ADVERTISEMENT

ADVERTISEMENT
MAP SHOWING THE LAYOUT OF DRAINAGE NETWORK INSTALLATION OF ADMINISTRATIVE OFFICE
Drawing labels, details, and other text information extracted from the CAD file (Translated from Spanish):
goes up, Downstream column, manifold, derivation, manifold, derivation, ventilation, goes up
Raw text data extracted from CAD file:
| Language | Spanish |
| Drawing Type | Block |
| Category | Mechanical, Electrical & Plumbing (MEP) |
| Additional Screenshots |
 |
| File Type | dwg |
| Materials | |
| Measurement Units | |
| Footprint Area | |
| Building Features | |
| Tags | administrative, autocad, block, building, drainage, DWG, einrichtungen, facilities, gas, gesundheit, installation, l'approvisionnement en eau, la sant, layout, le gaz, machine room, map, maquinas, maschinenrauminstallations, network, office, provision, sewer, showing, wasser bestimmung, water |








