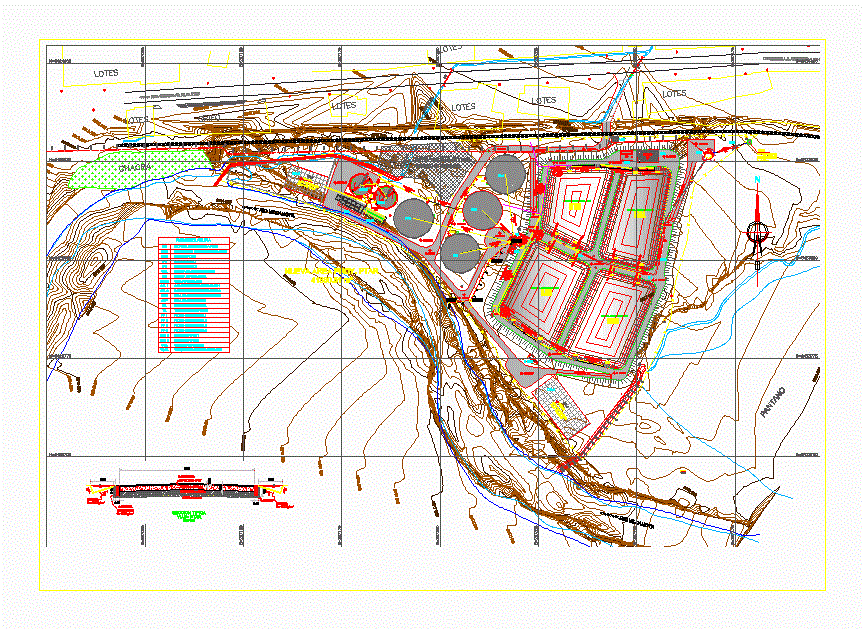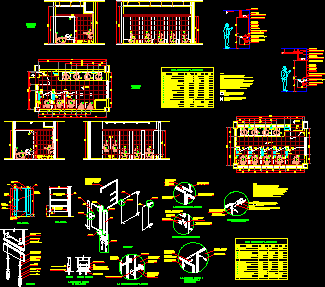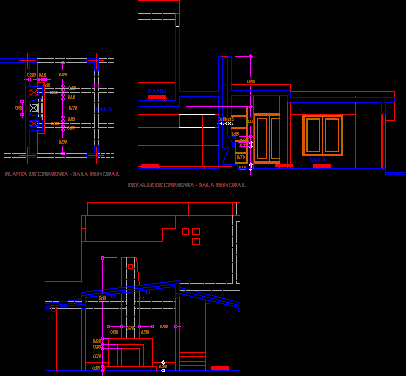Sewer DWG Block for AutoCAD
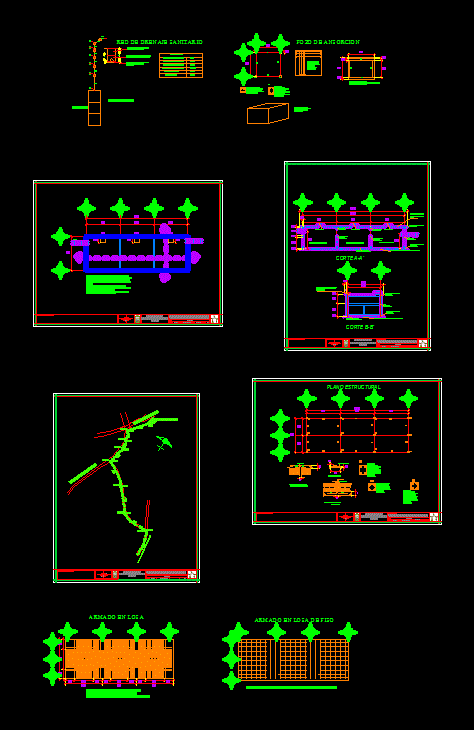
Drain gutter 12
Drawing labels, details, and other text information extracted from the CAD file (Translated from Spanish):
On the plane, date:, flat:, scale:, Quotas, Project Type:, sketch, Meters, Specifications general notes:, Mixquiahuala de Juarez. gentleman, Oxidation pit for the drainage of the closed May, H. Town hall of mixquiahuala de hgo., departure, arrival, Construction specifications the concrete in chain of slant will be of as well as perimetral dalas with reveniment of maximum size of aggregates of the floor slab roof will be of the slab of floor will be built on a template of cm of thickness the steel of reinforcement will be Of corrugated rod of free of, Chain, with, With est. N., Enclosure chain, with, With est. N., Concrete lock, with, With est. N., Concrete dala, with, With est. N., Dala, with, With est. N., Concrete lock, with, With est. N., Concrete dala, with, With est. N., Sediment chamber, Fermentation chamber, Oxidation chamber, cut, manhole cover, Floor tile armed with, both senses, Thick concrete template, cut, Var., Anchoring of castles in, Enclosure chain, manhole cover, Var. Cm, Vars, Castle anchor in, Floor tile, Chain of enclosure of width of height of height armed with stirrup rods of the separation cm, Castles of width cm height armed with stirrup rods of the separation cm, Chain of enclosure of width of height of height armed with stirrup rods of the separation cm, Structural plan, Armed slab with swing rod one of each centers both directions as indicated in the, Armed in the slab, Armored floor slab with cm rod in both directions, On floor slab, Compacted template with pizon material excavation product, Filling compacted with pizon with material excavation product, Stuffing dump with material excavation product, amounts of work, Wells of de prof, Pzas, Cm diameter pipe, Excavation with type ii material, Excavation with type iii material, compacted fill, Dump filler, Drainage network, Skeptic fossa, amounts of work, Well of ansorcion, Chain of enclosure of width of height of height armed with stirrup rods of the separation cm, Castles of width cm height armed with stirrup rods of the separation cm, The excavation for structure will be deep., Cm thick slab with split rod on both sides, Wall of block of leaving free space for filtration of the water to the natural ground, manhole cover, Armed slab with swing rod one in each two directions, Armed slab with swing rod one of each centers both directions, Enclosure chain, with, With est. N., Chain, with, With est. N., Dala, with, With est. N., Floor tile armed with, both senses, Thick concrete template, On the plane, date:, flat:, scale:, Quotas, Project Type:, sketch, Meters, Specifications general notes:, Mixquiahuala de Juarez. gentleman, Oxidation pit for the drainage of the closed May, H. Town hall of mixquiahuala de hgo., On the plane, date:, flat:, scale:, Quotas, Project Type:, sketch, Meters, Specifications general notes:, Mixquiahuala de Juarez. gentleman, Oxidation pit for the drainage of the closed May, H. Town hall of mixquiahuala de hgo., water well, Comes from closed May, Oxidation pit, To the river of sta. Maria, Rio de sta Maria, On the plane, date:, flat:, scale:, Quotas, Project Type:, sketch, Meters, Specifications general notes:, Mixquiahuala de Juarez. gentleman, Drainage of the closed of May, H. Town hall of mixquiahuala de hgo.
Raw text data extracted from CAD file:
| Language | Spanish |
| Drawing Type | Block |
| Category | Water Sewage & Electricity Infrastructure |
| Additional Screenshots |
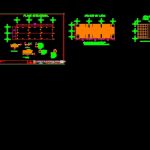 |
| File Type | dwg |
| Materials | Concrete, Steel |
| Measurement Units | |
| Footprint Area | |
| Building Features | |
| Tags | autocad, block, drain, DWG, gutter, kläranlage, sewer, treatment plant |



