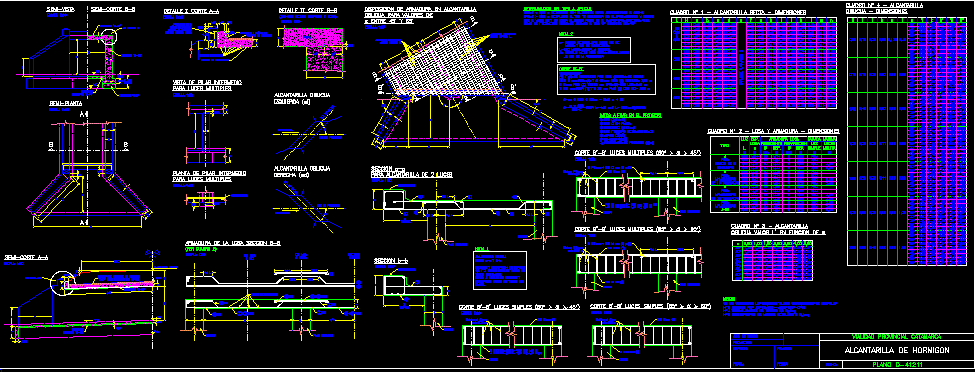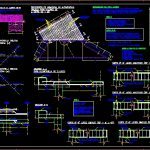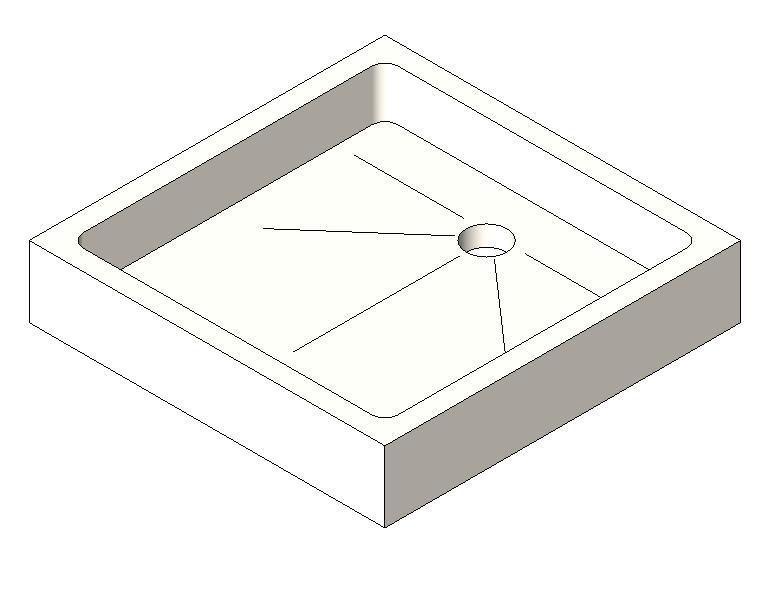Sewer DWG Block for AutoCAD

storm drain
Drawing labels, details, and other text information extracted from the CAD file (Translated from Spanish):
minimum, variable, variable, Projects:, Head studies:, review:, date:, review:, date:, flat, minimum, variable, variable, concrete, Concrete plate, detail, C.f., CD., see detail, Concrete plate, Concrete wear folder for uncapped project, Low level, C.f., CD., concrete, Application of white paint hands to cement on all four sides, Cut detail, Resistant rods, stirrup, Delivery bars, Wear folder, slab, Cut detail, Of the stirrups, scale, Intermediate pillar for multiple lights, scale, Progressive, Project axis, Channel axis, Progressive, Project axis, Channel axis, Right oblique culvert, stirrup, Intermediate pillar, Delivery bars, Shaft for light, Shaft for lights, Of the slab section frame, scale, Tough armor according to picture, Of oblique culvert reinforcement for values between, scale, stirrup, Intermediate pillar, For light sewer, scale, stirrup, scale, Save wheel, Oblique cut section separating bars according to detail valid in all cases. Bar similar in section separation valid in all cases., Multiple lights, scale, MMM, Stirrups mm each, Mm for mm for, stirrup, Intermediate pillar, Multiple lights, scale, MMM, Stirrups mm each, stirrup, Intermediate pillar, Simple lights, scale, Stirrups mm each, stirrup, Mm for mm for, Simple lights, scale, Stirrups mm each, stirrup, Angle of obliquity between road axis culvert shaft. Light measurement normal stirrups. Length of the slab measured parallel to the axis of the sewer., Are replaced by the same number of bars of mm for mm for with mm for mm for with mm for mm for, Ac ac cos, for, Of the type applied according to the freight train adopted for the road. To apply the type whatever the train adopted provided that the value does not exceed the maximum fixed in the table for this type. If the value of that maximum applies, the type or type, Number of straight culvert dimensions, Fix in the project type with without slant obliquity light number of sections height length of foundation, slab, simple, Tonnage truck tonnage tonnage tonnage tonnage tonnage tonnage, Multip., N., variable, Heavy duty slab, Maximum, Oblique culvert, Sewage number oblique value l ‘in function of, Have considered the following characteristic values of materials no concrete steel no admissible tension of the ground specific weight of the filler material, Concrete culvert, flat, minimum, variable, variable, concrete, Concrete plate, detail, C.f., CD., see detail, Concrete plate, Concrete wear folder for uncapped project, Low level, C.f., CD., concrete, Application of white paint hands to cement on all four sides, Cut detail, Resistant rods, stirrup, Delivery bars, Wear folder, slab, Cut detail, Of the stirrups, scale, Intermediate pillar for multiple lights, scale, Progressive, Project axis, Channel axis, Progressive, Project axis, Channel axis, Right oblique culvert, stirrup, Intermediate pillar, Delivery bars, Shaft for light, Shaft for lights, Of the slab section frame, scale, Tough armor according to picture, Of oblique culvert reinforcement for values between, scale, stirrup, Intermediate pillar, For light sewer, scale, stirrup, scale, Save wheel, Oblique cut section separating bars according to detail valid in all cases. Bar similar in section separation valid in all cases., Multiple lights, scale, MMM, Stirrups mm each, Mm for mm for, stirrup, Intermediate pillar, Multiple lights, scale, MMM, Stirrups mm each, stirrup, Intermediate pillar, Simple lights, scale, Stirrups mm each, stirrup, Mm for mm for, Simple lights, scale, Stirrups mm each, stirrup, Angle of obliquity between road axis culvert shaft. Light measurement normal stirrups. Length of the slab measured parallel to the axis of the sewer., Are replaced by the same number of bars of mm for mm for with mm for mm for with mm for mm for, Ac ac cos, for, Of the type applied according to the freight train adopted for the road. To apply the type whatever the train adopted provided that the value does not exceed the maximum fixed in the table for this type. If the value of that maximum applies, the type or type, Number of straight culvert dimensions, Fix in the project type with without slant obliquity light number of sections height length of foundation, slab, simple, Tonnage truck tonnage tonnage tonnage tonnage tonnage tonnage, Multip., N., variable, Heavy duty slab, Maximum, Oblique culvert, Sewage number oblique value l ‘in function of, Have considered the following characteristic values
Raw text data extracted from CAD file:
| Language | Spanish |
| Drawing Type | Block |
| Category | Water Sewage & Electricity Infrastructure |
| Additional Screenshots |
 |
| File Type | dwg |
| Materials | Concrete, Steel |
| Measurement Units | |
| Footprint Area | |
| Building Features | Car Parking Lot |
| Tags | autocad, block, drain, DWG, kläranlage, sewer, storm, treatment plant |








