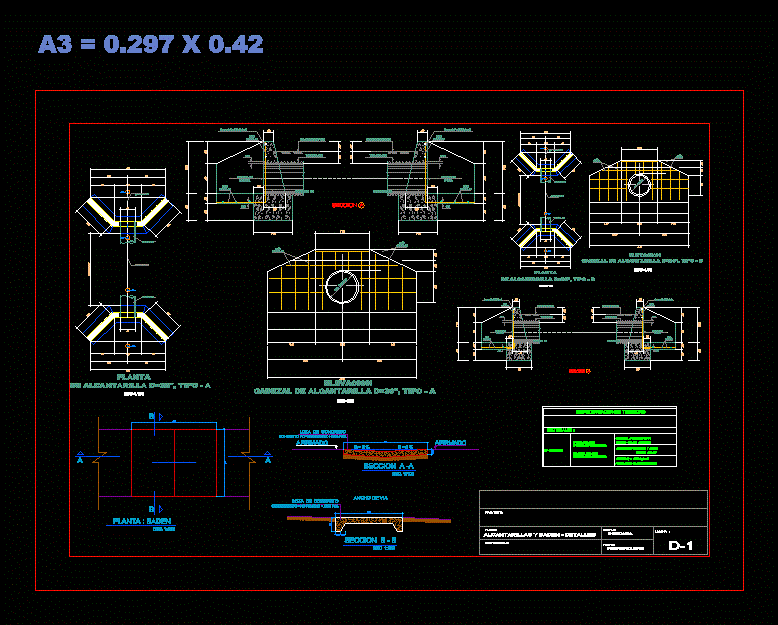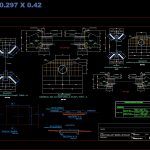Sewer DWG Detail for AutoCAD

Design of a culvert for road crossing a river. Floor – Cortes – Details
Drawing labels, details, and other text information extracted from the CAD file (Translated from Spanish):
(I.e., Rev:, Lev, Sh ml, legend, Telephone pole, Ptf, Topographic station, Location, Of the property, Arequipa, flat:, Asoc, Location:, province, Department, district, sheet:, (I.e., Arequipa, Location, Owner:, Indicated, Esc., August, date., Cad:, scale, Perimetric plane, Location, scale, D.c.h., District municipality of cayma, Quota, Prog., ground, Esc. see, Longitudinal profile, Esc. Hor, Quota, Prog., ground, alignment, February, Indicated, draft:, scale:, date:, sheet, responsable:, flat:, Sewers baden details, Esc., section, Esc., Baden plant, Esc., Affirmed, Concrete earthenware, Concrete p.m., Track width, Concrete earthenware, Concrete p.m., Pipe dia., mesh, mesh, plant, Pipe dia., Pipe dia., section, Astm itintec, Sewer head, Wall shoe, Itintec, Fy steel, Fine coarse aggregates, Itintec astm, Cement type portland, Technical specifications, materials, Sewer head, Wall screen, concrete, Pipe dia., Pipe dia., Nv. Of subgrade, Pipe dia., Head of, entry, mesh, mesh, concrete, Nv. Of subgrade, pending, Head of, departure, Type of sewer, elevation, Dia., mesh, mesh, Sewer head type, Pipe dia., mesh, mesh, section, concrete, Nv. Of subgrade, Pipe dia., Head of, entry, mesh, mesh, concrete, Nv. Of subgrade, pending, Head of, departure, elevation, Dia., mesh, mesh, Sewer head type, plant, Pipe dia., Pipe dia., Pipe dia., Pipe dia., Type of sewer
Raw text data extracted from CAD file:
Drawing labels, details, and other text information extracted from the CAD file (Translated from Spanish):
(I.e., Rev:, Lev, Sh ml, legend, Telephone pole, Ptf, Topographic station, Location, Of the property, Arequipa, flat:, Asoc, Location:, province, Department, district, sheet:, (I.e., Arequipa, Location, Owner:, Indicated, Esc., August, date., Cad:, scale, Perimetric plane, Location, scale, D.c.h., District municipality of cayma, Quota, Prog., ground, Esc. see, Longitudinal profile, Esc. Hor, Quota, Prog., ground, alignment, February, Indicated, draft:, scale:, date:, sheet, responsable:, flat:, Sewers baden details, Esc., section, Esc., Baden plant, Esc., Affirmed, Concrete earthenware, Concrete p.m., Track width, Concrete earthenware, Concrete p.m., Dia., mesh, mesh, plant, Dia., Dia., section, Astm itintec, Sewer head, Wall shoe, Itintec, Fy steel, Fine coarse aggregates, Itintec astm, Cement type portland, Technical specifications, materials, Sewer head, Wall screen, concrete, Dia., Dia., Nv. Of subgrade, Dia., Head of, entry, mesh, mesh, concrete, Nv. Of subgrade, pending, Head of, departure, Type of sewer, elevation, Dia., mesh, mesh, Sewer head type, Dia., mesh, mesh, section, concrete, Nv. Of subgrade, Dia., Head of, entry, mesh, mesh, concrete, Nv. Of subgrade, pending, Head of, departure, elevation, Dia., mesh, mesh, Sewer head type, plant, Dia., Dia., Dia., Dia., Type of sewer
Raw text data extracted from CAD file:
| Language | Spanish |
| Drawing Type | Detail |
| Category | Water Sewage & Electricity Infrastructure |
| Additional Screenshots |
 |
| File Type | dwg |
| Materials | Concrete, Steel, Other |
| Measurement Units | |
| Footprint Area | |
| Building Features | |
| Tags | autocad, cortes, crossing, culvert, Design, DETAIL, details, DWG, floor, kläranlage, river, Road, Sanitation, sewer, treatment plant |








