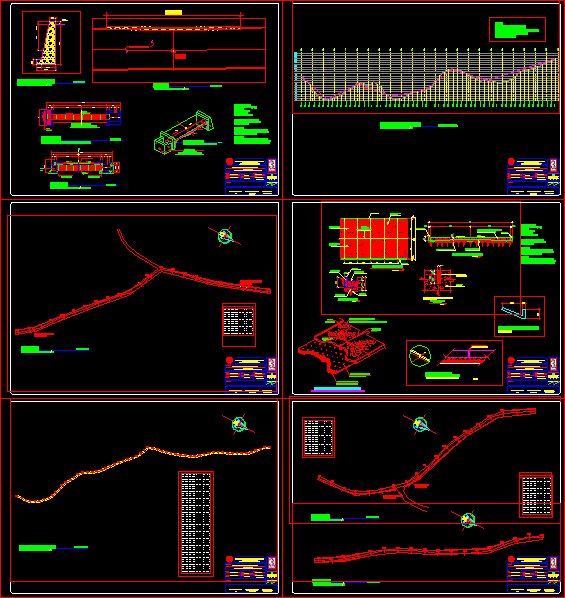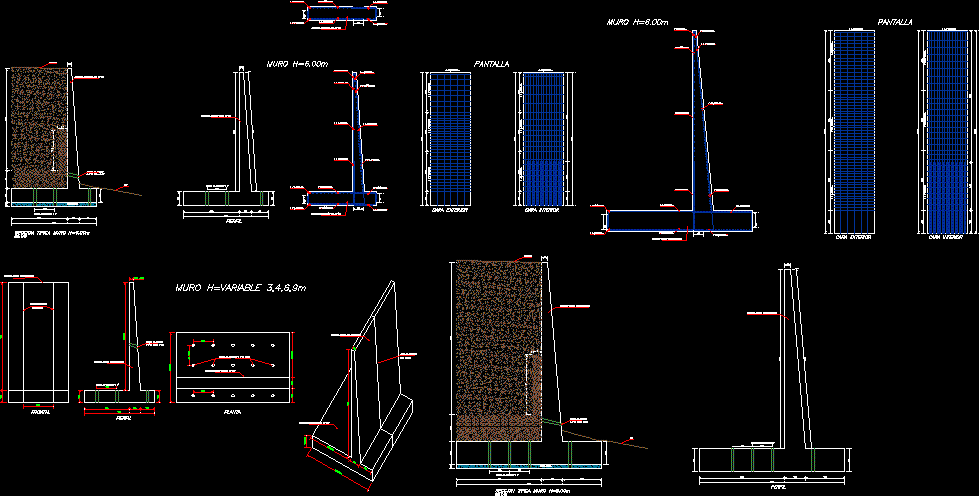Sewer DWG Plan for AutoCAD
ADVERTISEMENT

ADVERTISEMENT
Plans Architecture and Structures of a Sewer; Stone grout coating; Join reinforcement crockery and details
Drawing labels, details, and other text information extracted from the CAD file (Translated from Spanish):
variable, var, variable, culvert axis, road axis, cut aa, compacted granular material, plant, bb cut, lower face, upper face, reinforcement in slab of entrance, elevation, cut cc, length, length of overlaps, cut dd, with cajatoma, location, sewer, item, observation, culverts of cºaº, project :, provincial municipality of leoncio meadow, locality, sawmill-, district, rupa rupa, province, leoncio meadow, region, huánuco, location:, plane: , specialty :, architecture and structures, consultant :, management :, scale:, drawing :, date :, indicated, mayor, pascual guzman alfaro, lagunita, lagunita consortium, sewers
Raw text data extracted from CAD file:
| Language | Spanish |
| Drawing Type | Plan |
| Category | Roads, Bridges and Dams |
| Additional Screenshots | |
| File Type | dwg |
| Materials | Other |
| Measurement Units | Metric |
| Footprint Area | |
| Building Features | |
| Tags | architecture, autocad, coating, DWG, HIGHWAY, join, pavement, plan, plans, reinforcement, Road, route, sewer, stone, structures |








