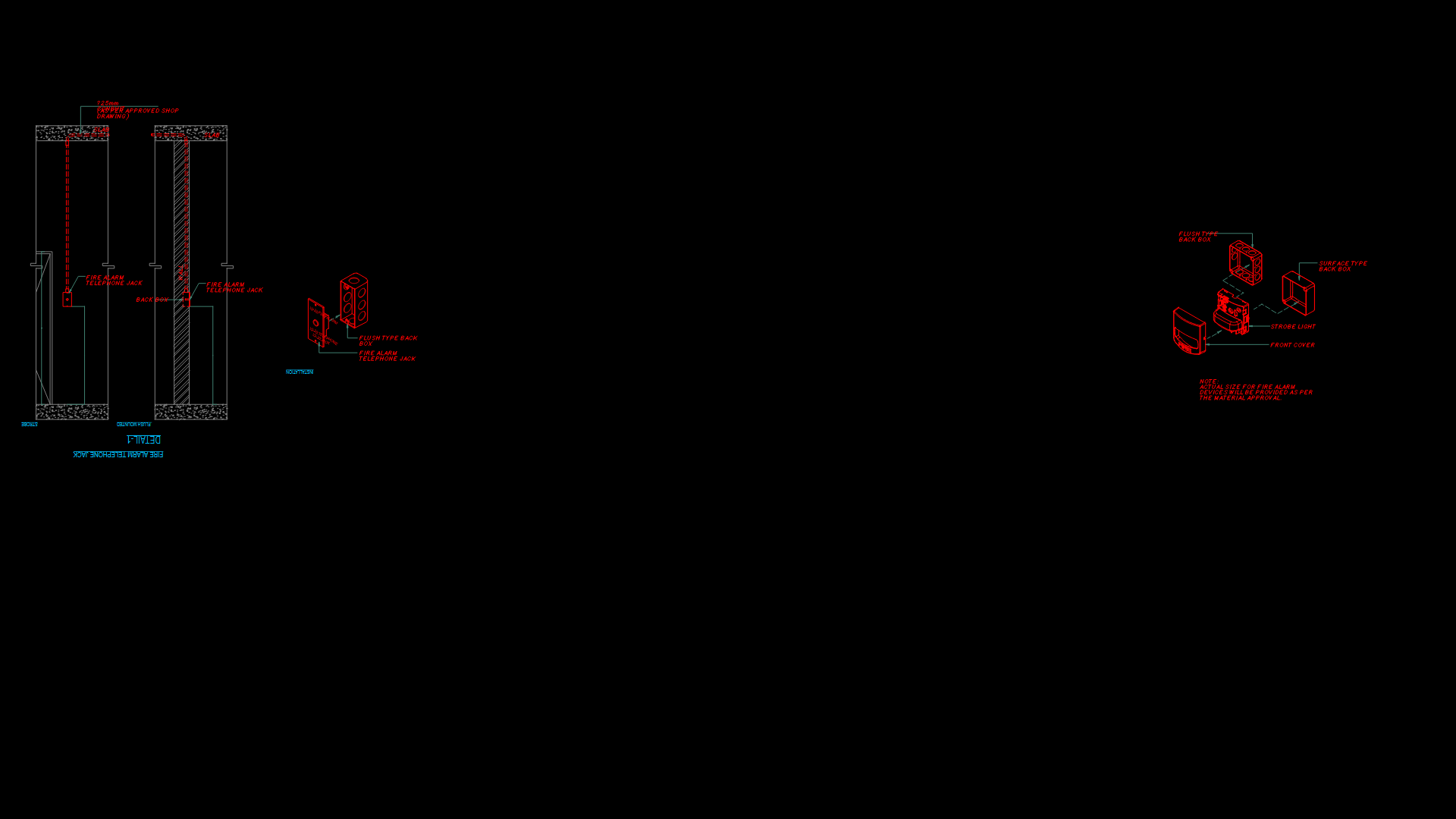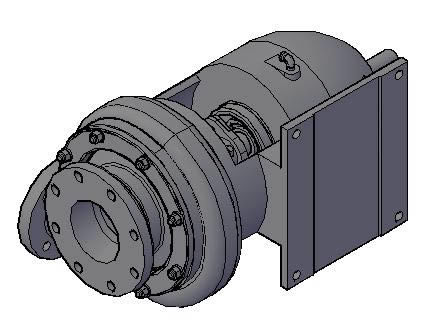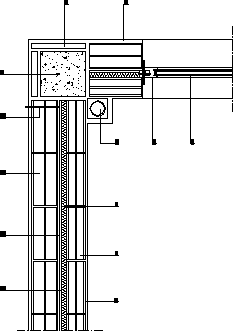Sewer Inspection Cameras DWG Detail for AutoCAD
ADVERTISEMENT
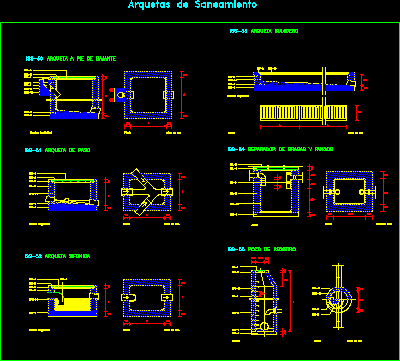
ADVERTISEMENT
Cameras of sewer inspection – Details – Technical specifications – Grase remover – Register well
Drawing labels, details, and other text information extracted from the CAD file (Translated from Spanish):
water drop foot, longitudinal section, dimensions in mm, plant, passage box, longitudinal section, dimensions in mm, plant, siphonica chest, longitudinal section, dimensions in mm, plant, sump pit, longitudinal section, dimensions in mm, plant, plant, dimensions in mm, grease separator mud, raised, log well, section, dimensions in mm, plant, sanitation manholes
Raw text data extracted from CAD file:
| Language | Spanish |
| Drawing Type | Detail |
| Category | Mechanical, Electrical & Plumbing (MEP) |
| Additional Screenshots |
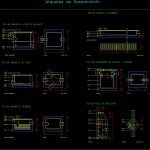 |
| File Type | dwg |
| Materials | |
| Measurement Units | |
| Footprint Area | |
| Building Features | |
| Tags | autocad, cameras, DETAIL, details, DWG, einrichtungen, facilities, gas, gesundheit, inspection, l'approvisionnement en eau, la sant, le gaz, machine room, maquinas, maschinenrauminstallations, provision, register, remover, sewer, specifications, technical, wasser bestimmung, water |


