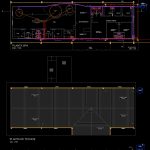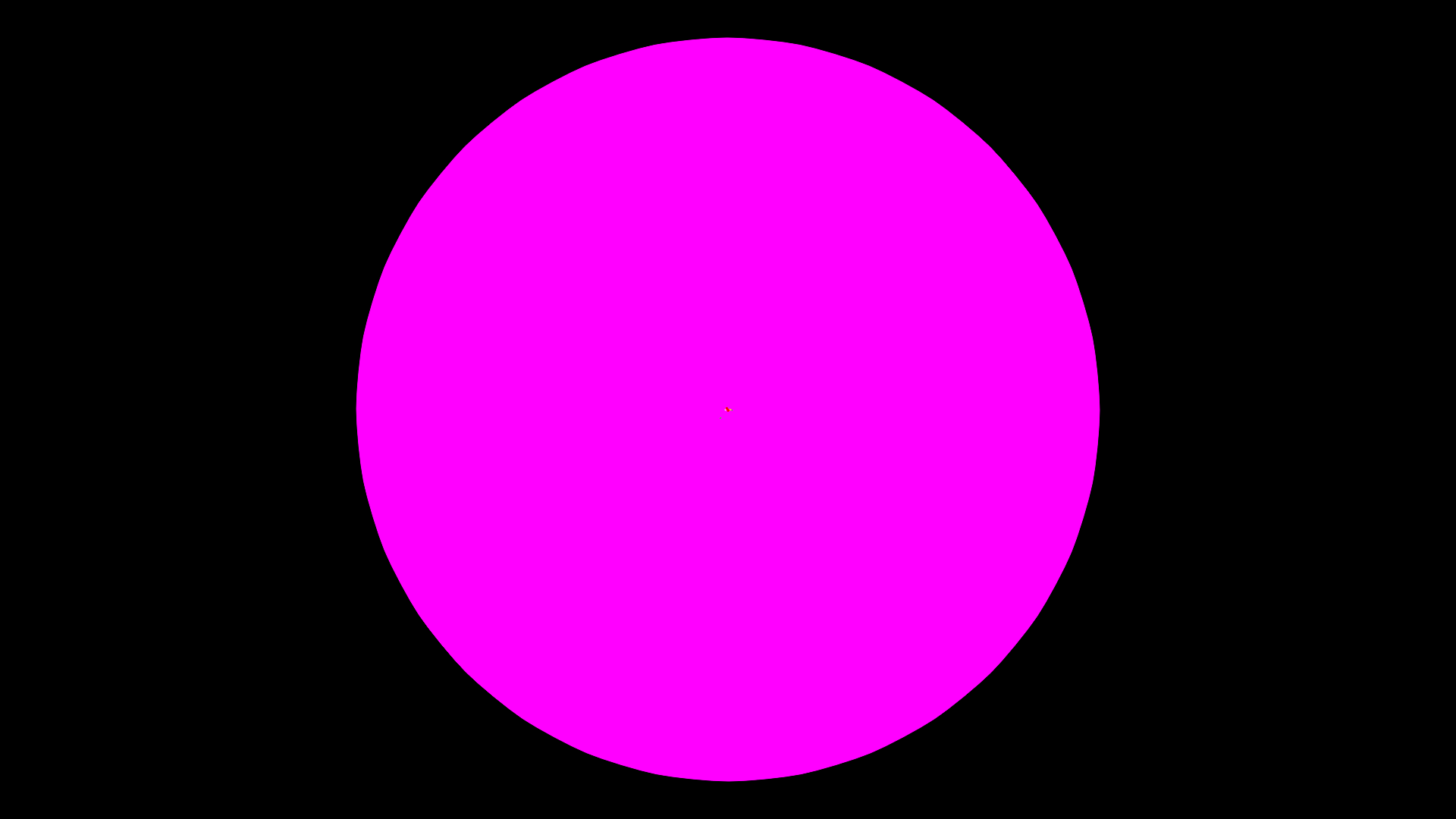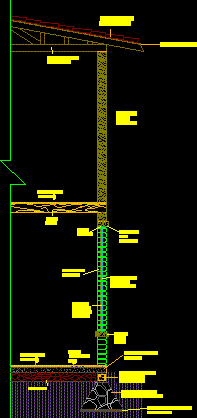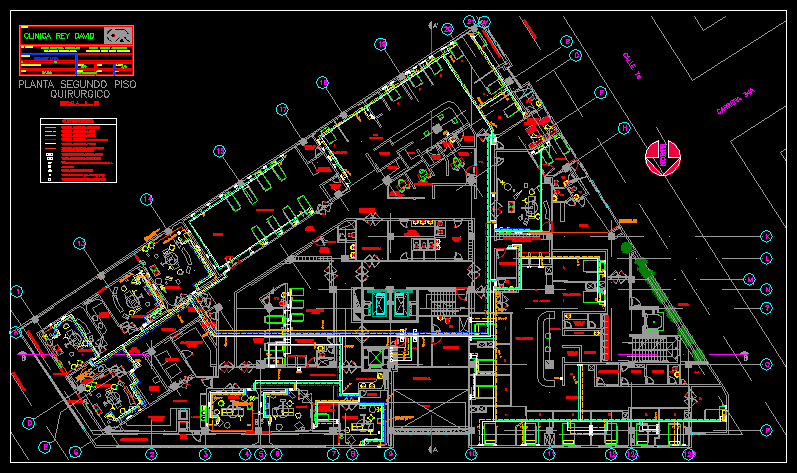Sewer Installation In Spa DWG Block for AutoCAD
ADVERTISEMENT

ADVERTISEMENT
Touristic complex sanitary installations
Drawing labels, details, and other text information extracted from the CAD file (Translated from Spanish):
Spa plant esc., spa, Waterfall fountain, sauna, Showers, sauna, bar, Mini gym, Localized area, Area, cabinet, Reception waiting room, Diagostico’s office, Offices, Diagostico’s office, Main access, expansion, Gym extension platform, Sheet cover hºgº, Gym extension scenario, Gym extension platform, Gym extension scenario, Transparency esc., Sanitary, Dai cpvc l cs cpvc bt cs cpvc ba cs cpvc ppa pvc, Dai cpvc l cs cpvc bt cs cpvc ba cs cpvc ppa pvc, Pvc pend., Pvc, Spa plant esc., Whirlpools, Ppa, Ppa, Ppa, Ppa, Pvc pend., Bda, Ppa, Ppa, Whirlpools, Bda, Ppa, Ppt, Cll, Channel, Cll, Channel, Bda, Cll, Channel, Roofing plant esc., Boiler firewood, Llp, Llp, Ppa
Raw text data extracted from CAD file:
| Language | Spanish |
| Drawing Type | Block |
| Category | Mechanical, Electrical & Plumbing (MEP) |
| Additional Screenshots |
 |
| File Type | dwg |
| Materials | Wood |
| Measurement Units | |
| Footprint Area | |
| Building Features | Pool |
| Tags | autocad, block, complex, DWG, einrichtungen, facilities, gas, gesundheit, installation, installations, l'approvisionnement en eau, la sant, le gaz, machine room, maquinas, maschinenrauminstallations, provision, Sanitary, sewer, spa, touristic, wasser bestimmung, water |








