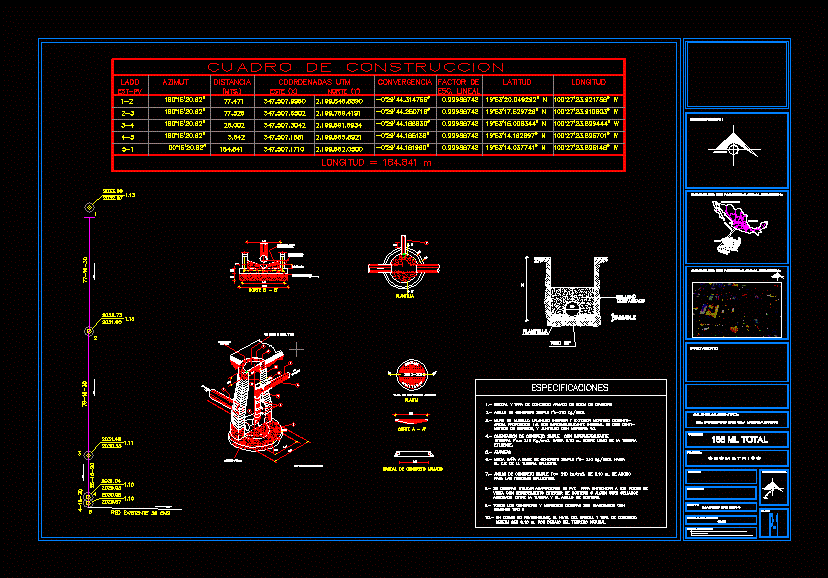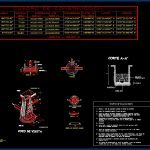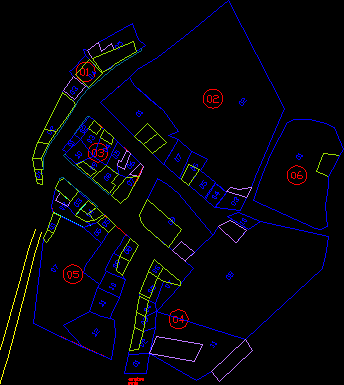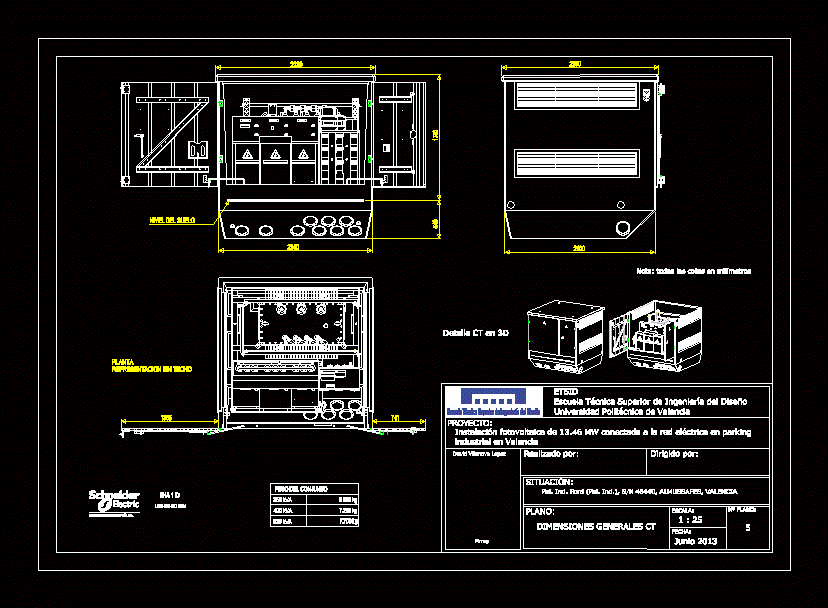Sewer Line DWG Full Project for AutoCAD

PROJECT ON A SEWER LINE WE WANT TO BUILD IN THE STATE OF MICHOACAN
Drawing labels, details, and other text information extracted from the CAD file (Translated from Spanish):
Existing network cms, Construction table, side, azimuth, distance, Utm coordinates, convergence, factor of, Esc. linear, latitude, length, East, north, length, graphic scale:, Sketch of, Location:, flat:, date:, Scale of the drawing:, prevailing winds, flat, orientation, March of, alignment:, north, The proper of its location, Gulf of Mexico, Michoacán, Pacific Ocean, United States of Mexico, Sketch of, draft, Ml total, section:, owner, plant, Cut to ‘, Concrete reinforced concrete, Reinforced concrete cover, Cut b ‘, With material in brena, diameter, Stabilization of template, Of caliber, Top of the pipe, Chamfers up the side, template, welded Mesh, All dimensions are in meters, Wall template, Cast of, Elevation of, pavement, Influential, See detail of brocal tapa, Influential, manhole, filling, Compacted, variable, template, tube, Specifications, Simple concrete foundation with waterproofing, The axis of the effluent pipeline., Simple concrete ring, Meters of mortar, Simple concrete ring, Stalks, effluent., Of m. Wide, Brick wall flattened interior mortar, Sand supply with integral waterproofing of two, Integral up to m. On the back of the pipe, Concrete reinforced concrete cap with diametre, Medium cane base of simple concrete up, Between the pipe and the mortar ring., Should be m. Below the natural terrain., Cement type ii, Pvc adapters must be used to connect the, Visit with external mortar coating some other sealant, In areas not the level of the concrete cap, All concrete mortars should be made with, For influential pipelines., cut
Raw text data extracted from CAD file:
| Language | Spanish |
| Drawing Type | Full Project |
| Category | Water Sewage & Electricity Infrastructure |
| Additional Screenshots |
 |
| File Type | dwg |
| Materials | Concrete, Other |
| Measurement Units | |
| Footprint Area | |
| Building Features | Car Parking Lot |
| Tags | autocad, build, DWG, full, kläranlage, line, michoacan, Project, sanitary sewer, sewer, state, treatment plant |








