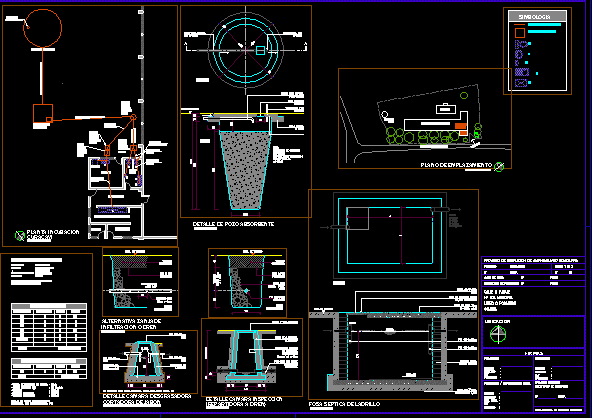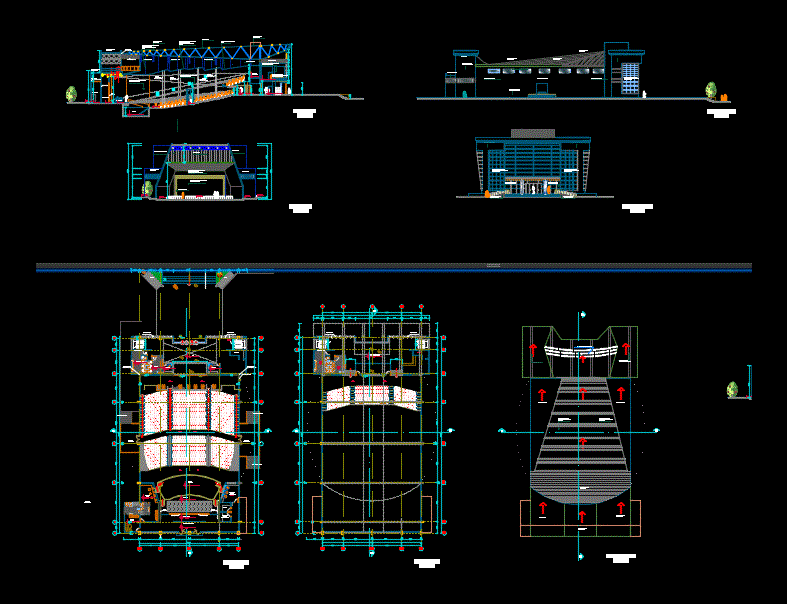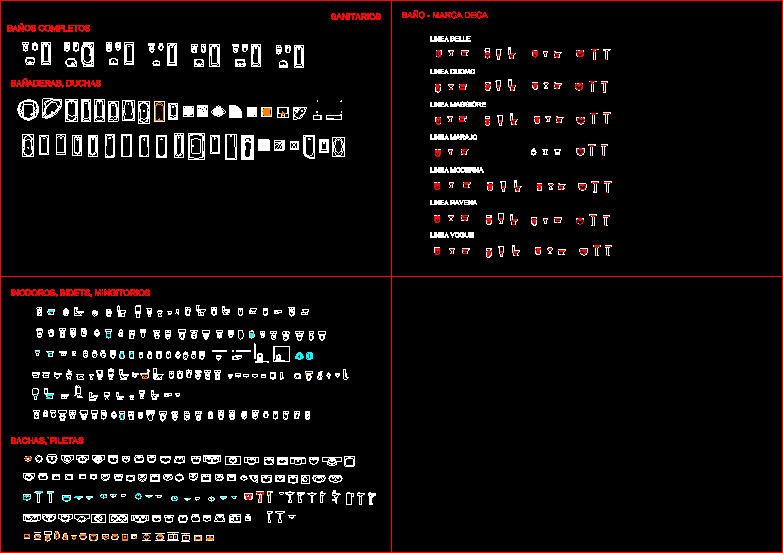Sewer Project, Slope Calculations DWG Full Project for AutoCAD

Sewer project with their slope calculations and layout
Drawing labels, details, and other text information extracted from the CAD file (Translated from Spanish):
Record cover, Pvc, From pvc pit, Dirty area, Men’s showers, Clean area, office, Chief office, Women’s baths, Dirty area, Clean area, Showers women, dinning room, kitchen, Pvc l:, Pvc l:, C.i., C.i., Cs.s., Pvc l:, Pvc ventilation, Pvc l:, ventilation, Pvc l:, septic tank, T.r., Pvc l:, T.r., Absorbent, Drenoflex pvc, Pvc ventilation, septic tank, T.r., Pvc l:, T.r., Absorbent, Pvc ventilation, Drenoflex pvc, C.c., Pvc l:, C.c., Pvc l:, Box u.e.h. class, artifact, quantity, U.e.h., total, Bll, total, Are u.e.h., Inspection chamber, Sewage pipe, Bll, Bll, Justification c.i. Degreaser, artifact, quantity, U.e.h., total, Lc lp, total, Lts min, Of grease holding installed necessary projected detail of plant according to solution see scale solution, All sewage collection networks will be run in pvc plumbing union anger class. All inspection chambers of equal height will carry scales of galvanized faith every inspection chambers that remain in the outer road will have cap type the other cement compressed simple, Notes, Nº users endowment index of absorption surface is designed a trench of infiltration of wide width also is projected absorbent well of which added to the index of the drains one obtains the required surface of depth of napa, people, since, Compacted ground, Film pvc polyethylene, Gravel with max, Slotted pvc, Slotted pvc, Grooves each, Compacted ground, Film pvc polyethylene, Ground level, Brick fiscal stucco interior, Mesh, Pend, Pvc, crust, Mesh, Concrete cover, Mesh, plug, Ground level, Ground level, Record cover, Pvc, From pvc pit, mesh, From pvc pit, Pvc, data:, Emplantillado, Pvc, Brick masonry, Pvc, Reg., Pvc, Bll, plant, cut, plant, cut, Symbology, Longitudinal cut, cross-section, I calculate infiltration ditch, Is projected for extension discharge dishwashers before c.i., Note: the calculation of the operation is the responsibility of the designer, Pvc l:, Pvc ventilation, Pvc, C.i., C.i., T.r., Pvc ventilation, T.r., Pvc ventilation, C.i., C.i., Pvc ventilation, Pvc, Pvc l:, Box u.e.h. class, artifact, quantity, U.e.h., total, total, Are u.e.h., Box u.e.h. class, artifact, quantity, U.e.h., total, total, Are u.e.h., Ground level, Record cover, Pvc, From pvc pit, mesh, From pvc pit, Pvc, Note: I calculate the operation are the responsibility of the designer detail is valid for bathroom, Absorbent, Note: contact surface available, Is consulted with a depth of, Cover frame, Brick masonry wall, Interior finish in concrete stucco, Pvc from home injunction, Note: contact surface available, Cover frame, Brick masonry wall, Interior finish in concrete stucco, Pvc from home injunction, Dirty area, Men’s showers, Clean area, office, Chief office, Women’s baths, Dirty area, Clean area, Showers women, dinning room, kitchen, Pvc l:, Pvc l:, C.i., C.i., Cs.s., Pvc l:, Pvc ventilation, Pvc l:, ventilation, Pvc l:, septic tank, T.r., Pvc l:, T.r., Absorbent, Drenoflex pvc, Pvc ventilation, septic tank, T.r., Pvc l:, T.r., Absorbent, Pvc ventilation, Drenoflex pvc, C.c., Pvc l:, C.c., Pvc l:, Box u.e.h. class, artifact, quantity, U.e.h., total, Bll, total, Are u.e.h., Inspection chamber, Sewage pipe, Bll, Bll, Justification c.i. Degreaser, artifact, quantity, U.e.h., total, Lc lp, total, Lts min, Of grease holding installed necessary projected detail of plant according to solution see scale solution, All sewage collection networks will be run in pvc plumbing union anger class. All inspection chambers of equal height will carry scales of galvanized faith every inspection chambers that remain in the outer road will have cap type the other cement compressed simple, Notes, Nº users endowment index of absorption surface is designed a ditch of infiltration of long width also is projected absorbent well of which added to the index of the drains one obtains the required surface of depth of napa, people, since, Compacted ground, Film pvc polyethylene, Gravel with max, Slotted pvc, Slotted pvc, Grooves each, Compacted ground, Film pvc polyethylene, Ground level, Brick fiscal stucco interior, Mesh, Pend, Pvc, crust, Mesh, Concrete cover, Mesh, plug, Ground level, Ground level, Record cover, Pvc, From pvc pit, mesh, From pvc pit, Pvc, data:, Bll, plant, cut, plant, cut, Symbology, Longitudinal cut, cross-section, I calculate infiltration ditch, Note: the calculation of the operation is the responsibility of the designer, Note: contact surface available, Consultation with a prof
Raw text data extracted from CAD file:
| Language | Spanish |
| Drawing Type | Full Project |
| Category | Water Sewage & Electricity Infrastructure |
| Additional Screenshots |
 |
| File Type | dwg |
| Materials | Concrete, Masonry, Other |
| Measurement Units | |
| Footprint Area | |
| Building Features | Car Parking Lot |
| Tags | autocad, calculations, DWG, full, kläranlage, layout, Project, sewer, slope, treatment plant |








