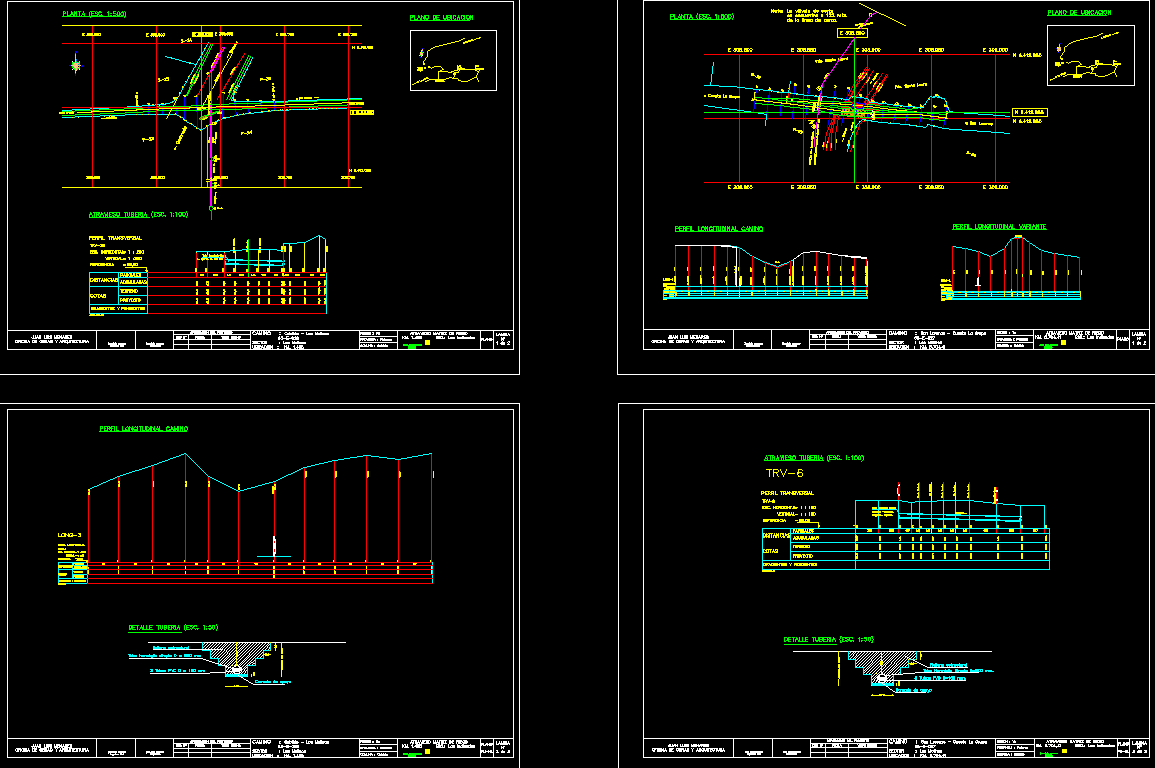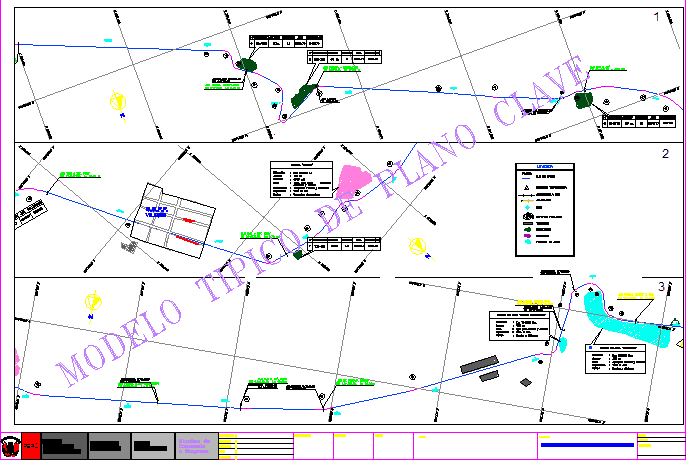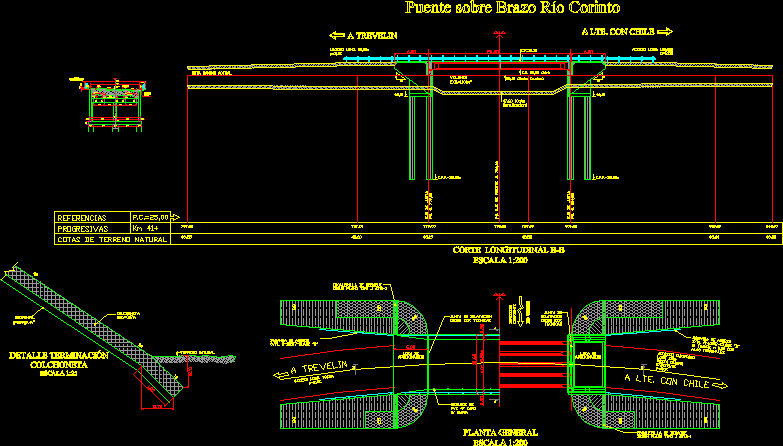Sewer Systems And Walls Containers DWG Detail for AutoCAD

Sewer systems and walls containers – Details with technical specifications
Drawing labels, details, and other text information extracted from the CAD file (Translated from Spanish):
meters, tube diameter, formwork and stripping, concrete cyclopean in foundation, plant – receiver box, subbase, culvert axis, elevation, plant, cut aa – a’a ‘, cut b – b, technical specifications, – in Aviated culverts will vary the angle of inclination, of the wings according to the airflow, – the head will always be parallel to the axis of the road., alc., tmc, dimensions ml, receiver box, concrete, formwork, wall of contennsion typical, wall of contennsion, and elevation, perforated drain pipe, slope in the rock, material, impermeable, surface, rolling, cancel and clean the surface, to provide good adhesion, note, district municipality of pichanaki, sewers -, department of works and projects, division of urban and rural development, owner :, project :, scale :, elaborated by :, plane :, ps s.j.c.a., date :, sheet no, rebilitacion c.r. ipoki bridge colonia huanca, tubular culvert tmc, c.h., intake box
Raw text data extracted from CAD file:
| Language | Spanish |
| Drawing Type | Detail |
| Category | Roads, Bridges and Dams |
| Additional Screenshots |
 |
| File Type | dwg |
| Materials | Concrete, Other |
| Measurement Units | Metric |
| Footprint Area | |
| Building Features | |
| Tags | autocad, containers, DETAIL, details, DWG, HIGHWAY, pavement, Road, route, sewer, specifications, systems, technical, walls |








