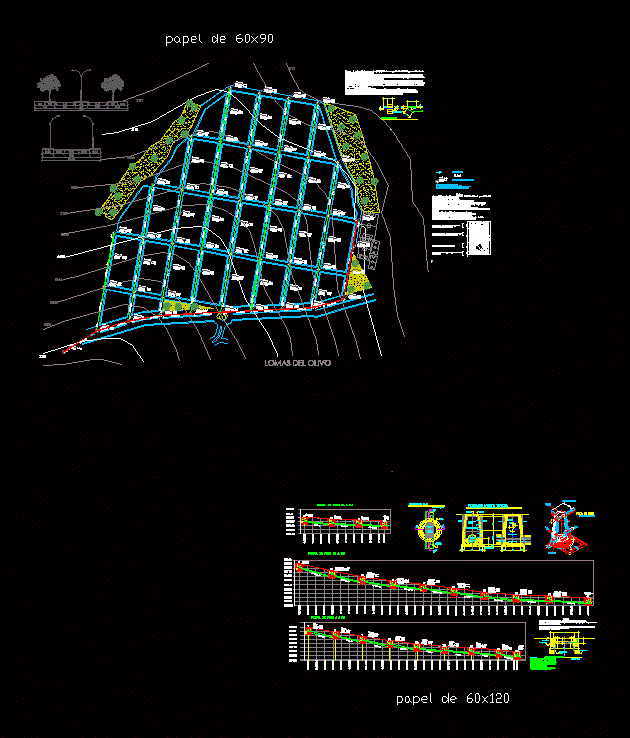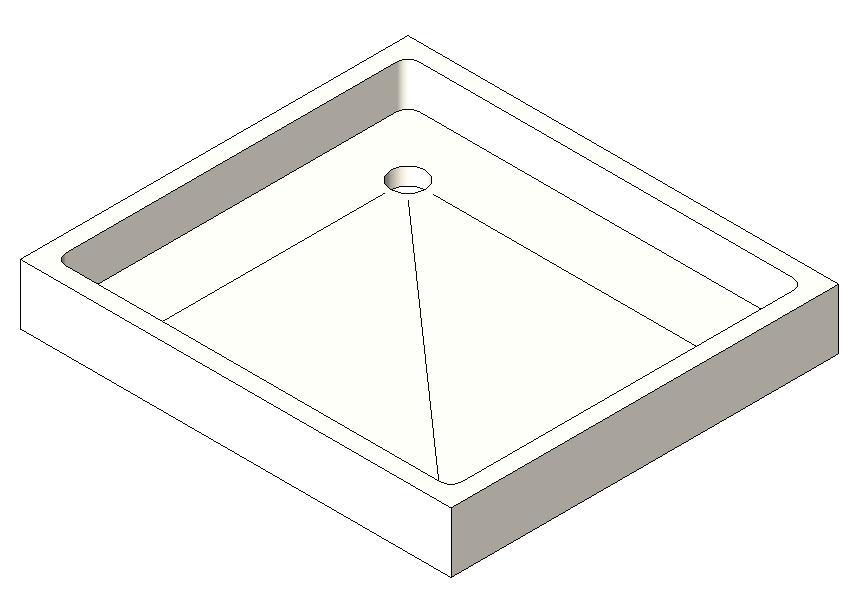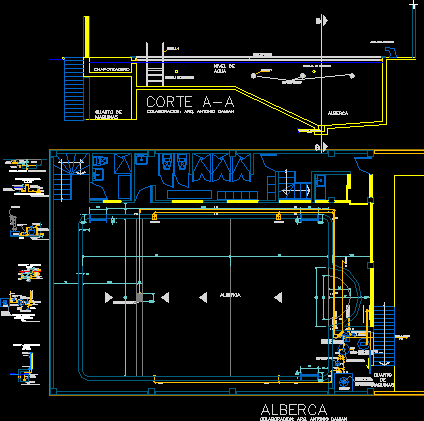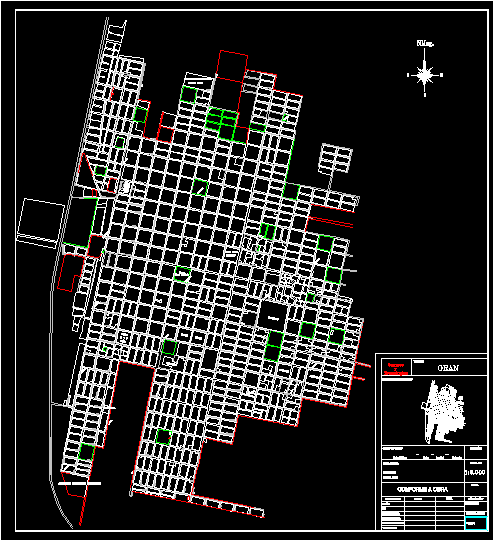Sewerage DWG Block for AutoCAD

A drainage sanitary sewer design; to the demand; contains levels; profiles
Drawing labels, details, and other text information extracted from the CAD file (Translated from Spanish):
Notes:, Residential type co-ownership with total area of formed by a total of single-family lots with an area of with a current population inhabitants. With a population of project inhabitants for the year network has a total length of wells with common type of visit. The manholes will be of passage will have a depth of except the well that will have of of fall. The network has secondary branches a main network of the commercial diameters is for the secondary branch the main is of diameter. The details of the streets are shown in the courts. Pipes to be installed shall be of male bell gaskets. The minimum mattress on the back of the tube should be m. The minimum depth of the trench will be that which is obtained by adding to the mattress minimum the outside diameter of the pipe the thickness of the insole., Water flow, Olive ridges, Ntn: natural terrain level nahe: hydraulic inlet level nahs: hydraulic drag level, Of cm thick filled with compacted excavation product material to the proctor, Compacted to the proctor in layers of product material excavating bench material., Tamped with bench material., Of sand of thickness according to the diameter of the pipe installed, Ntn, Nahs, Nahe, Number of well lifts, Ntn, Nahe, Nahs, Ntn, Nahe, Nahs, Ntn, Nahe, Ntn, Nahe, Ntn, Nahe, paper, Well profile, Notes:, The network has a total length of common viewing wells. The manholes will be of passage will have a depth of except the well that will have a drop of a depth of cm. The commercial diameters are for the secondary branch the main is of cm of diameter. The horizontal scale is the vertical of the cadence is every meter., paper, Visitor wells will be of passage for the will have a depth of with a reinforced concrete pipe diameter of cm. Visitor wells will be of passage for the will have a depth of with a reinforced concrete pipe diameter of cm. The well will have a drop of a well depth is of with a higher diameter depth of the wells will be of diameter in order to facilitate its cleaning of red wall of seamed with mortar in proportion with holes of diameter will also be Of reinforced concrete with rods of stirrups of cm. Wells have a no greater fall without sandbox. Dropped wells will have a non-greater slope constituted by a deflector to consider lowering flow velocities., Wall template, All dimensions are in meters, manhole, Cast of, effluent, Max., Influential, Influential, See detail of brocal tapa, Elevation of, pavement, Typical well of visit, Steps each, bricks, see detail, Interior, see detail, front, see detail, curb, filling, variable, diameter, channel, Concrete brick, Can be made of, variable, variable, filling, Esc., Whistle, channel, entry, Pend. Tube, departure, Pend. Tube, scale, section, Diameter well, channel, diameter, Variable tube, on end, brick, Step detail, Spiky brick, The manhole covers should be identified with the nomenclature of the general network plane. The concrete should have a proportion of the mortar should be made of cement sand of river with proportion the wells of the wells should be used according to specifications a.c.i. Before installation. The steel used will be fy the pipe of fall in wells for collectors until of sera of for greater collectors of sera of, Specifications, Hoops, Esl., Sieze, inside, Spiky brick, Detail of brocal well, scale
Raw text data extracted from CAD file:
Drawing labels, details, and other text information extracted from the CAD file (Translated from Spanish):
Notes:, Co-ownership residential type with total area of formed by a total of single-family lots with an area of a population with current inhabitants. With a population of project inhabitants for the year network has a total length of wells with common type of visit. The manholes will be of passage will have a depth of except the well that will have of of fall. The network has secondary branches a main network of the commercial diameters is for the secondary branch the main is of diameter. The details of the streets are shown in the courts. Pipes to be installed will be from male bell gaskets. The minimum mattress on the back of the tube should be m. The minimum depth of the trench will be that which is obtained by adding to the mattress minimum the outside diameter of the pipe the thickness of the insole., Water flow, Olive ridges, Ntn: natural ground level nahe: hydraulic input level nahs: level of hydraulic outgoing trawl, Of cm thick filled with compacted excavation product material to the proctor, Compacted to the proctor in layers of product material digging bench material., Tamped with bank material., Of sand of thickness according to the diameter of the pipe installed, Ntn, Nahs, Nahe, Number of well lifts, Ntn, Nahe, Nahs, Ntn, Nahe, Nahs, Ntn, Nahe, Ntn, Nahe, Ntn, Nahe, paper, Well profile, Notes:, The network has a total length of common viewing wells. The manholes will be of passage will have a depth of except the well that will have a drop of a depth of cm. The commercial diameters are for the secondary branch the main is of cm of diameter. The horizontal scale is the vertical of the cadence is every meter., paper, Visitor wells will be of passage for the will have a depth of with a reinforced concrete pipe diameter of cm. Visitor wells will be of passage for the will have a depth of with a reinforced concrete pipe diameter of cm. The well will have a drop of a well depth is of with a higher diameter depth of the wells will be of diameter in order to facilitate its cleaning of red wall of junction with mortar in proportion with holes of diameter will also be Of reinforced concrete with rods of stirrups of cm. Wells have a bigger fall without sandbox. Dropped wells will have a non-greater slope constituted by a deflector to consider lowering flow velocities., Wall template, All dimensions are in meters, manhole, Cast of, effluent, Max., Influential, Influential, See detail of brocal tapa, Elevation of, pavement, Typical well of visit, Steps each, bricks, see detail, Interior hoofing, see detail, front, see detail, curb, filling, variable, diameter, channel, Concrete brick, Can be made of, variable, variable, filling, Esc., Whistle, channel, entry, Pend. Tube, departure, Pend. Tube, scale, section, Diameter well, channel, diameter, Variable tube, on end, brick, Step detail, Spiky brick, The manhole covers should be identified with the nomenclature of the general network plane. The concrete must have a proportion of the mortar should be made of cement sand of river with proportion the wells of the wells should be used according to specifications a.c.i. Before installation. The steel used will be the pipe of fall in wells for collectors until of sera of for collectors greater of sera of, Specifications, Hoops, Esl., Sieze, inside, Spiky brick, Detail of brocal well, scale
Raw text data extracted from CAD file:
| Language | Spanish |
| Drawing Type | Block |
| Category | Water Sewage & Electricity Infrastructure |
| Additional Screenshots | |
| File Type | dwg |
| Materials | Concrete, Steel, Other |
| Measurement Units | |
| Footprint Area | |
| Building Features | Car Parking Lot |
| Tags | autocad, block, demand, Design, drainage, DWG, kläranlage, levels, profiles, Sanitary, sewer, sewerage, treatment plant |








