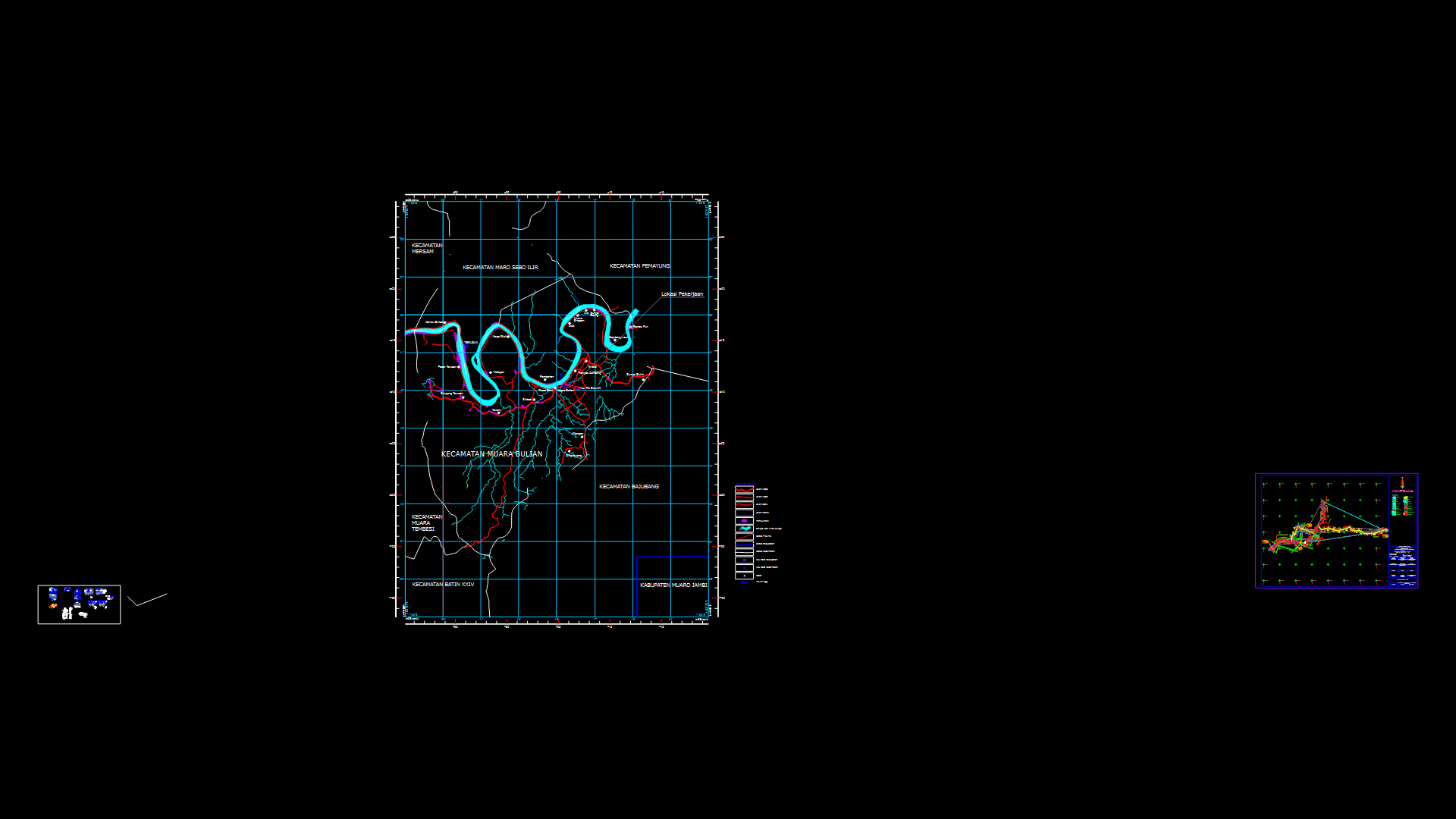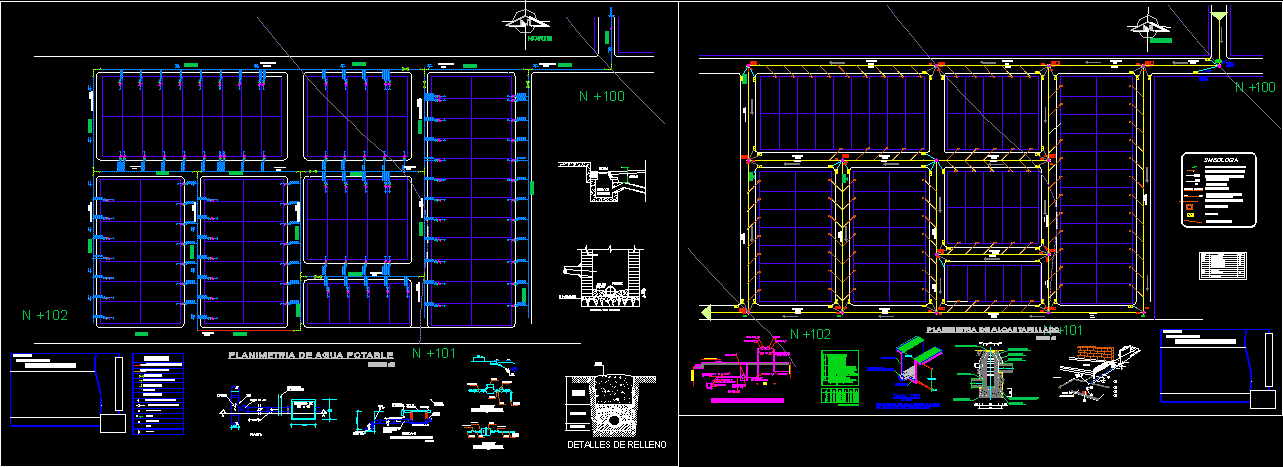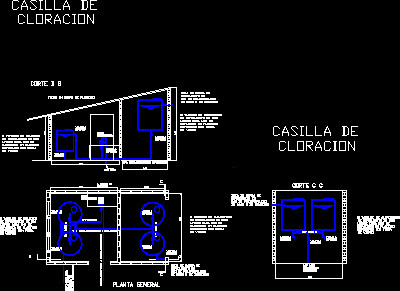Sewerage DWG Detail for AutoCAD
ADVERTISEMENT
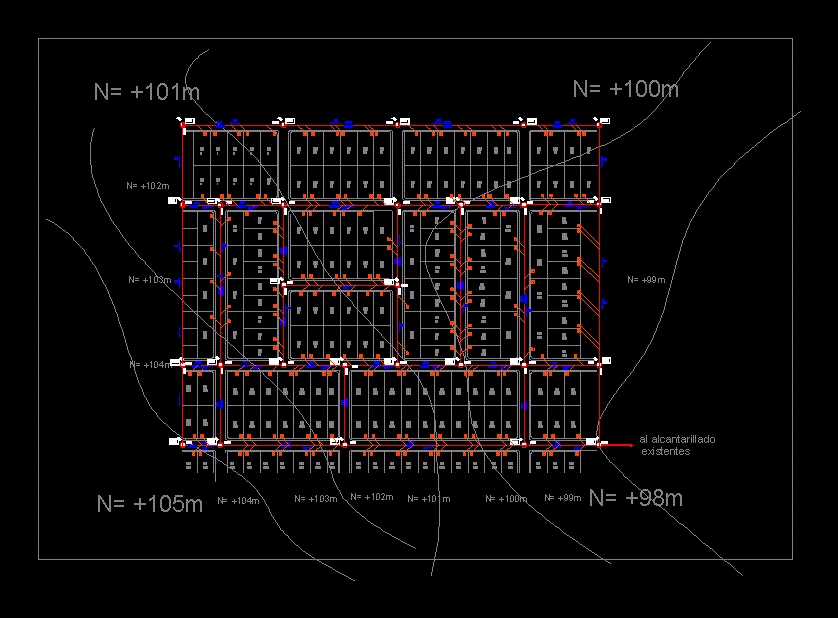
ADVERTISEMENT
DEVELOPMENT OF A SEWER AND DETAILS AND CUTS THE ESTATE IS THE SAME LEVEL WITH THIS AND EVERY LIVING WITH ITS FACILITIES
Drawing labels, details, and other text information extracted from the CAD file (Translated from Spanish):
Lot, Symbology, Pvc pipe drinking water network, Concrete pipe sewer network, Length of section in meters, Direction of the sewage network, Diameter of the pipe to use, Review box, Sewer well, Slope of the pipe, Drains, Hydrants, tee, Double tee, Ground level, flow, To the sewer, Existing, flow
Raw text data extracted from CAD file:
Drawing labels, details, and other text information extracted from the CAD file (Translated from Spanish):
Lot, Symbology, Pvc pipe drinking water network, Concrete pipe sewer network, Length of section in meters, Direction of the sewage network, Diameter of the pipe to use, Review box, Sewer well, Slope of the pipe, Drains, Hydrants, tee, Double tee, Ground level, flow, To the sewer, Existing, flow
Raw text data extracted from CAD file:
| Language | Spanish |
| Drawing Type | Detail |
| Category | Water Sewage & Electricity Infrastructure |
| Additional Screenshots |
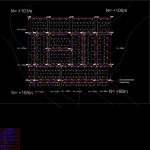 |
| File Type | dwg |
| Materials | Concrete, Other |
| Measurement Units | |
| Footprint Area | |
| Building Features | Car Parking Lot |
| Tags | autocad, cuts, DETAIL, details, development, DWG, estate, facilities, kläranlage, Level, living, sewer, sewerage, treatment plant, urbanization |
