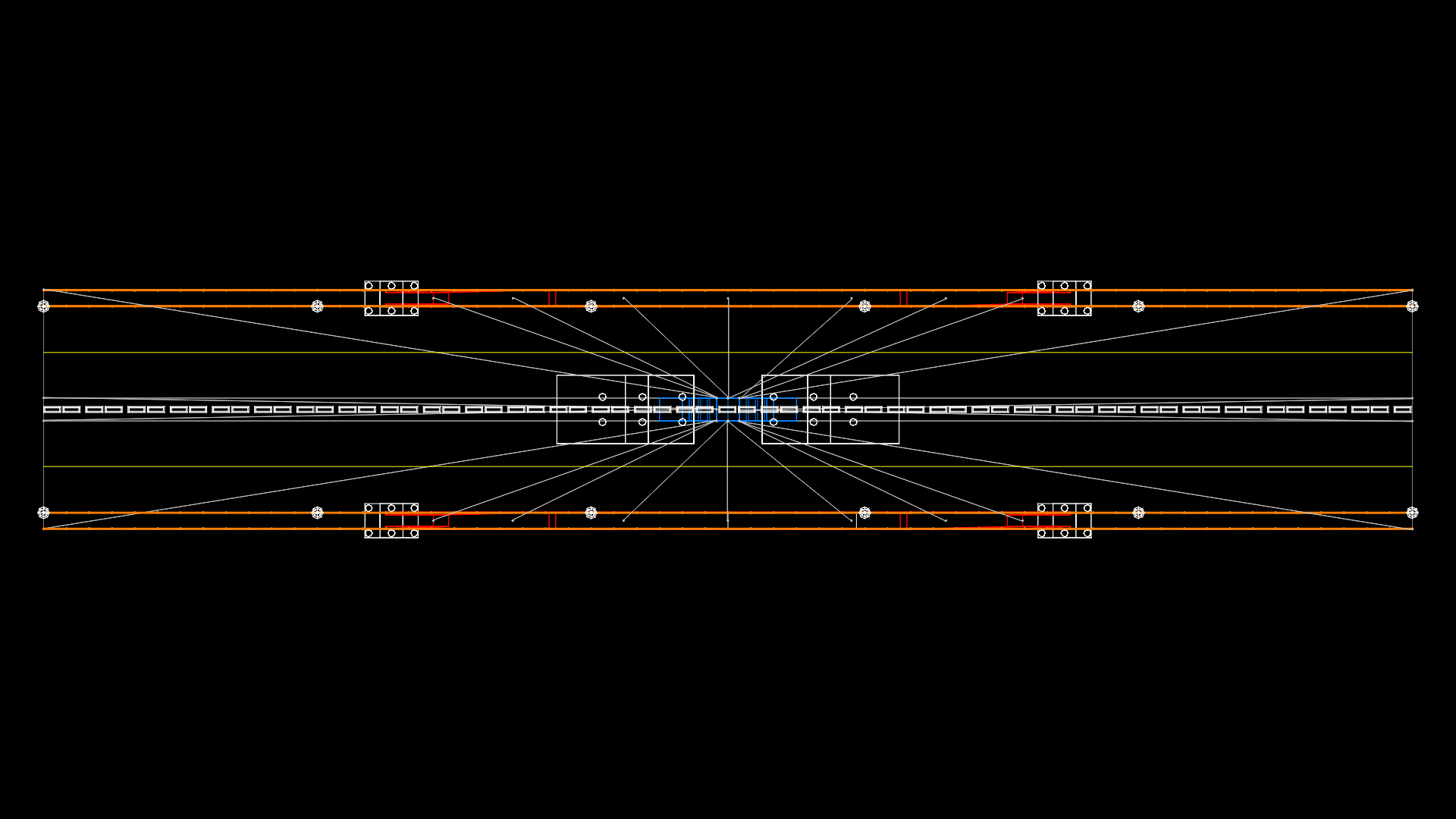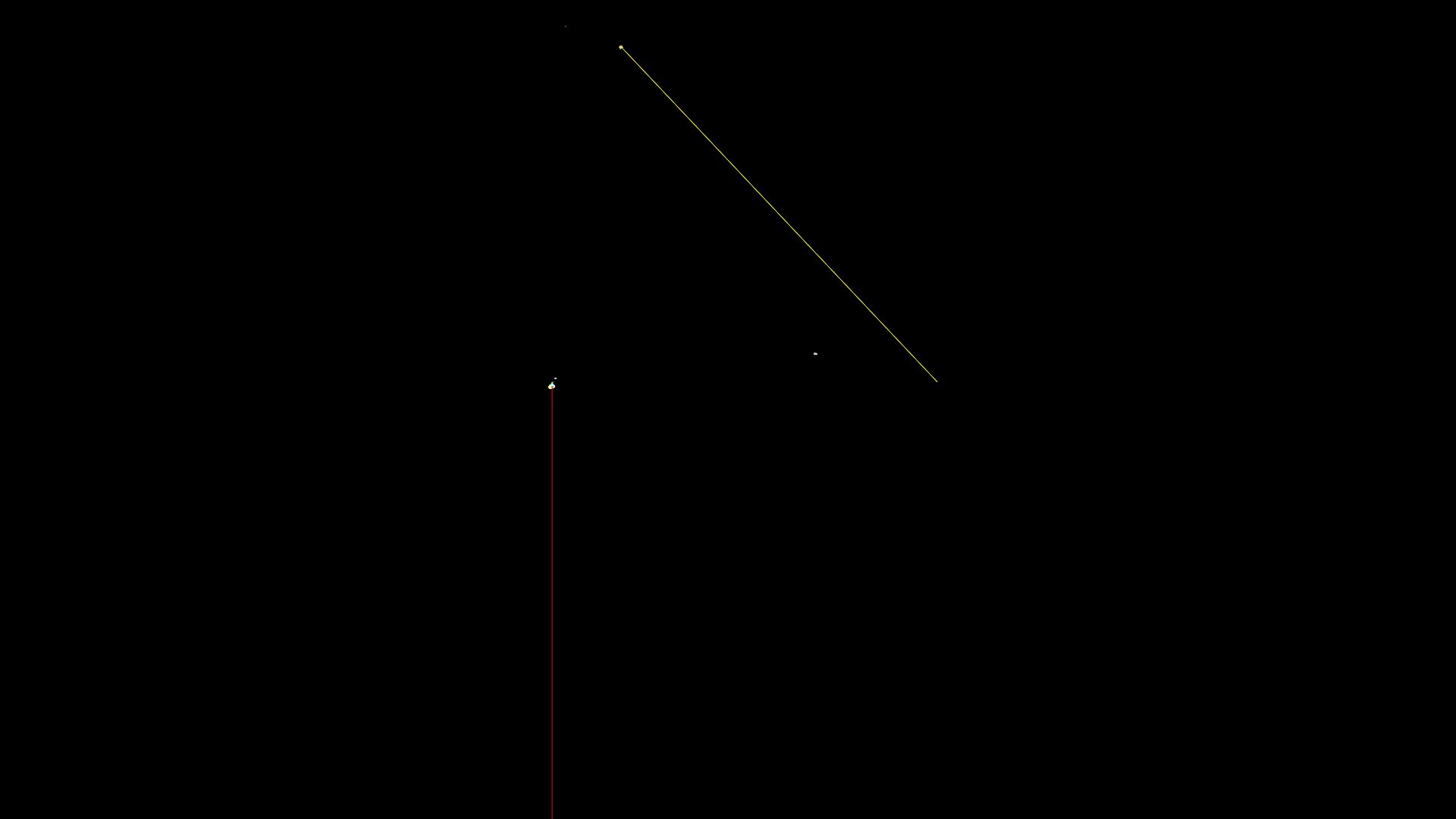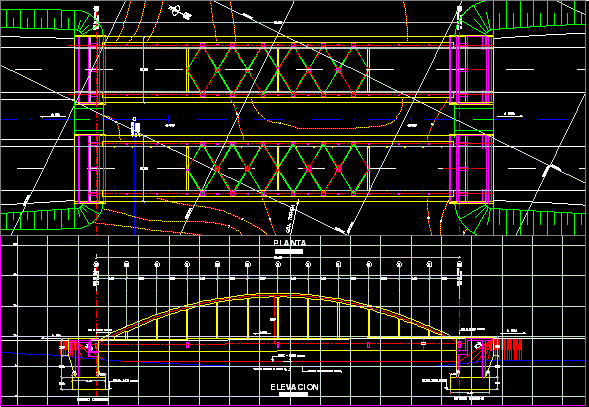Sewers DWG Section for AutoCAD
ADVERTISEMENT
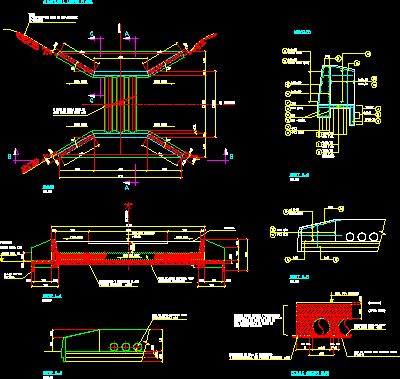
ADVERTISEMENT
Sewers in armed concrete for road of 6.00mts with shoulder 2.50mts – Details in plant – Section – Details of iron’s armed
Drawing labels, details, and other text information extracted from the CAD file (Translated from Spanish):
filling soil cement and compaction, uniform on both sides of the pipes al, esp. compactando to a minimum of, slope, conformo with slope of existing route, compact, axis road, shoulder, sup level. pavement, cut b-b, cut a-a, plant, armor, detail seat spout, sep. min., seat base with poor concrete, pend. banq., both sides, arr. and ab., cut cc, c ditch, sewer access plant, emission for internal review, typical detail badenes, cut to, b cut, front view, typical armor, cross section, typical details of foundation, notes, technical specification soil movement , emission for construction
Raw text data extracted from CAD file:
| Language | Spanish |
| Drawing Type | Section |
| Category | Roads, Bridges and Dams |
| Additional Screenshots |
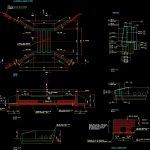 |
| File Type | dwg |
| Materials | Concrete, Other |
| Measurement Units | Metric |
| Footprint Area | |
| Building Features | |
| Tags | armed, autocad, concrete, details, DWG, HIGHWAY, mts, pavement, plant, Road, route, section, sewers |

