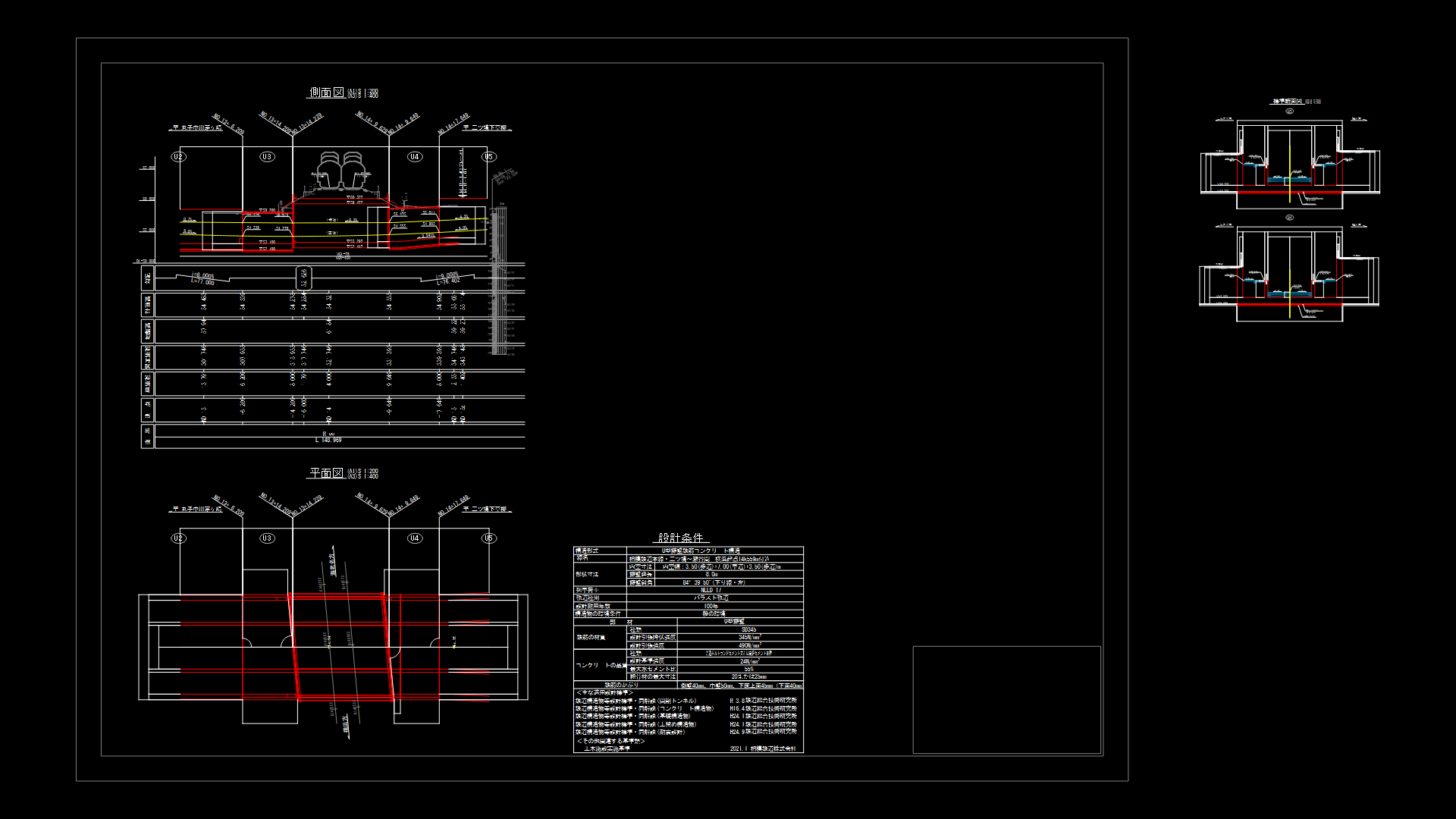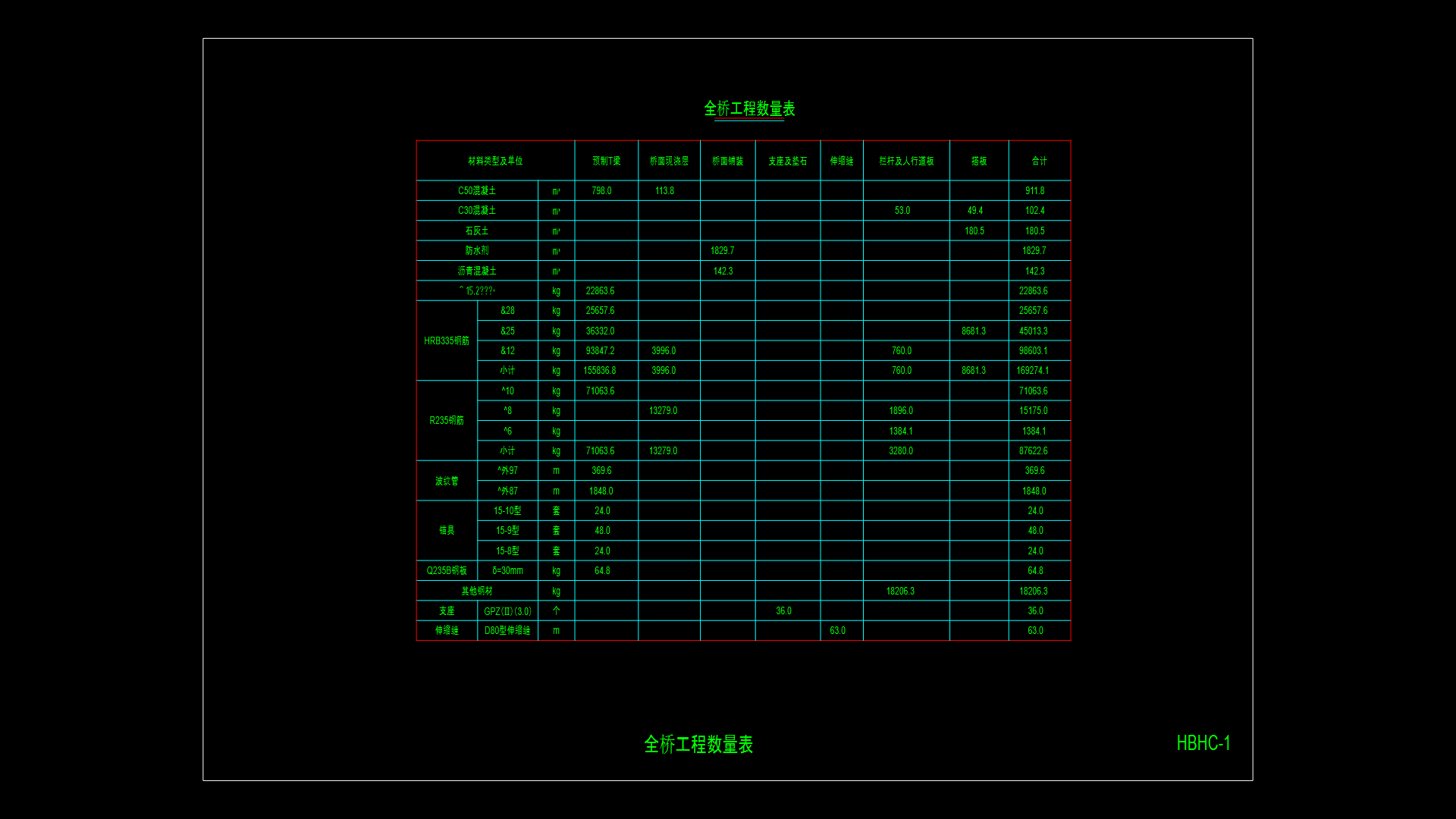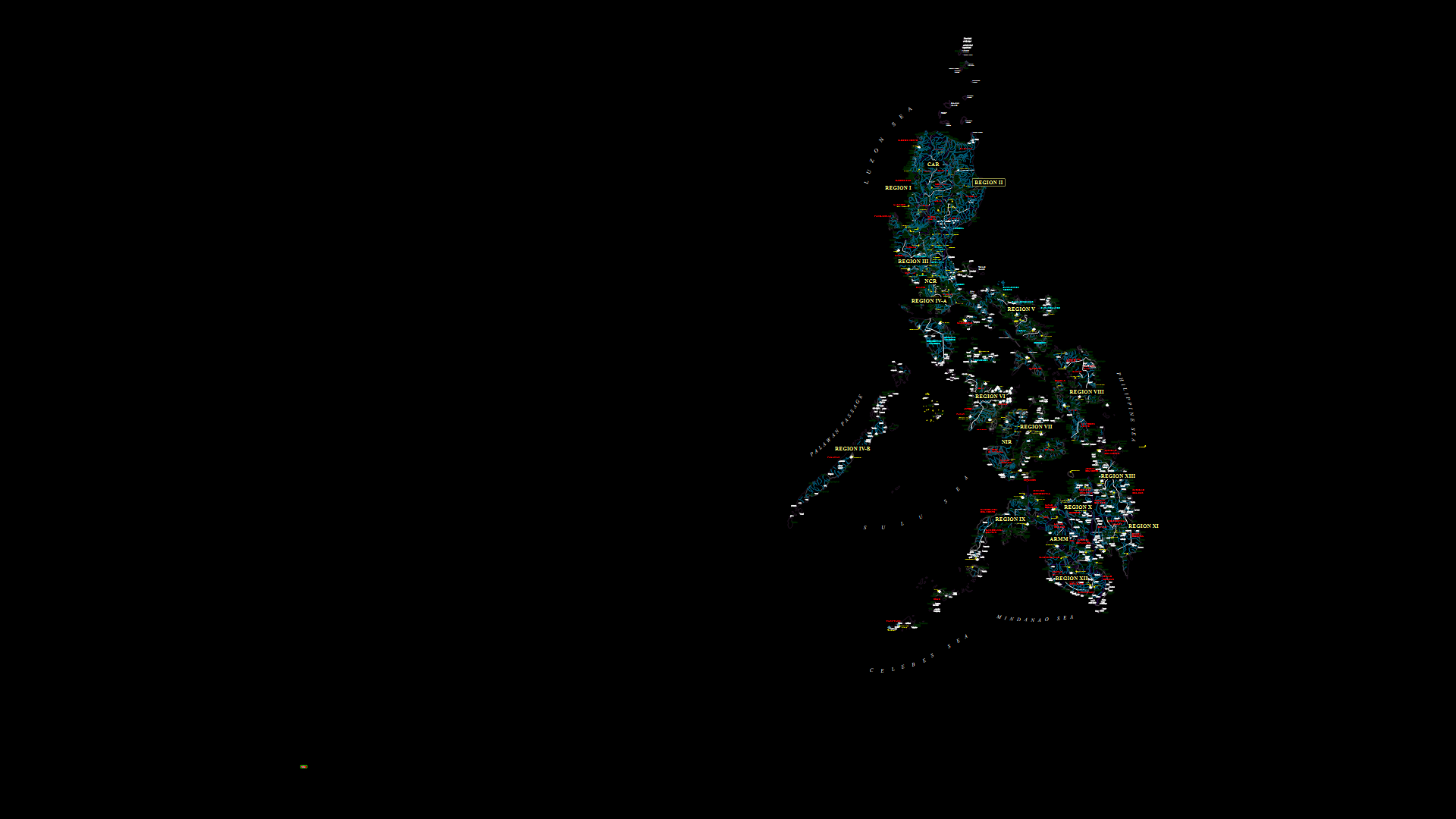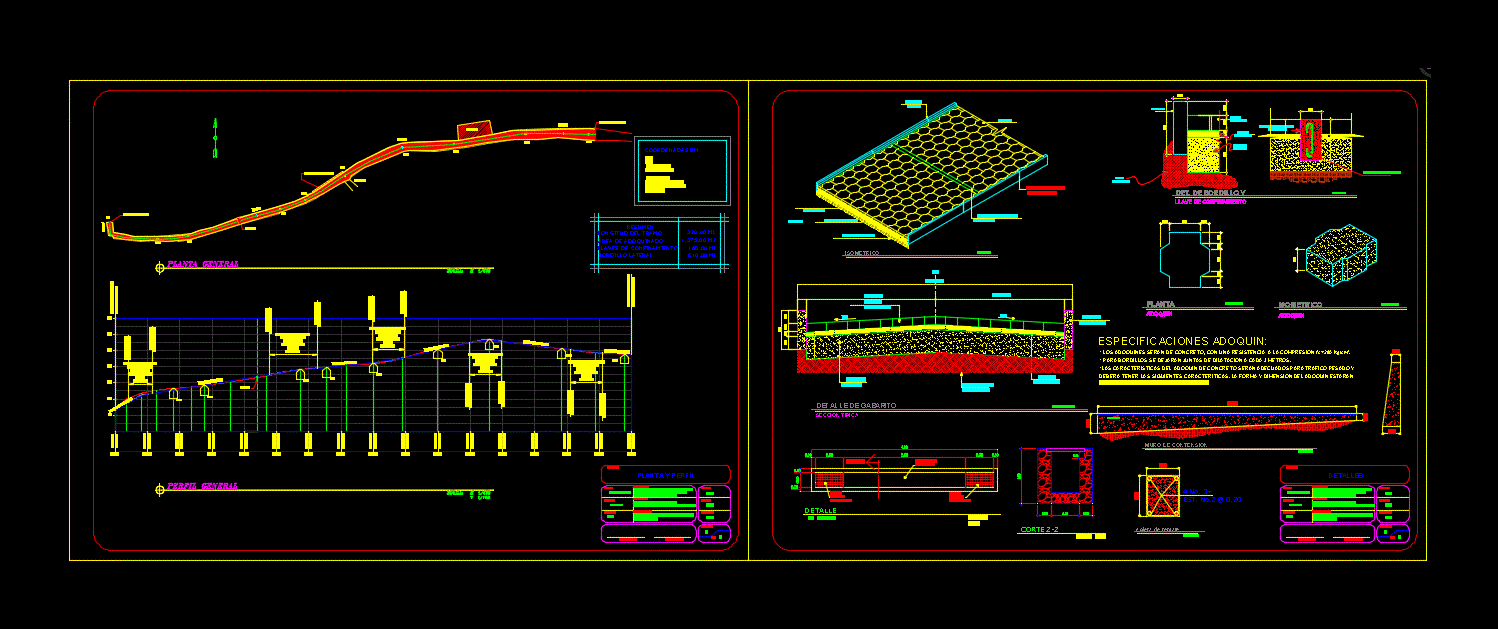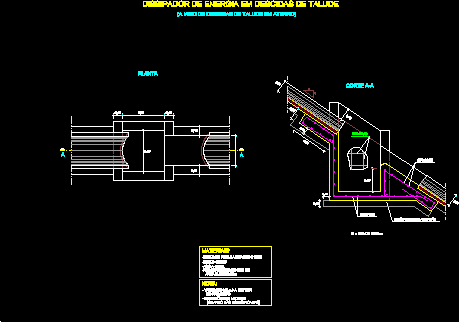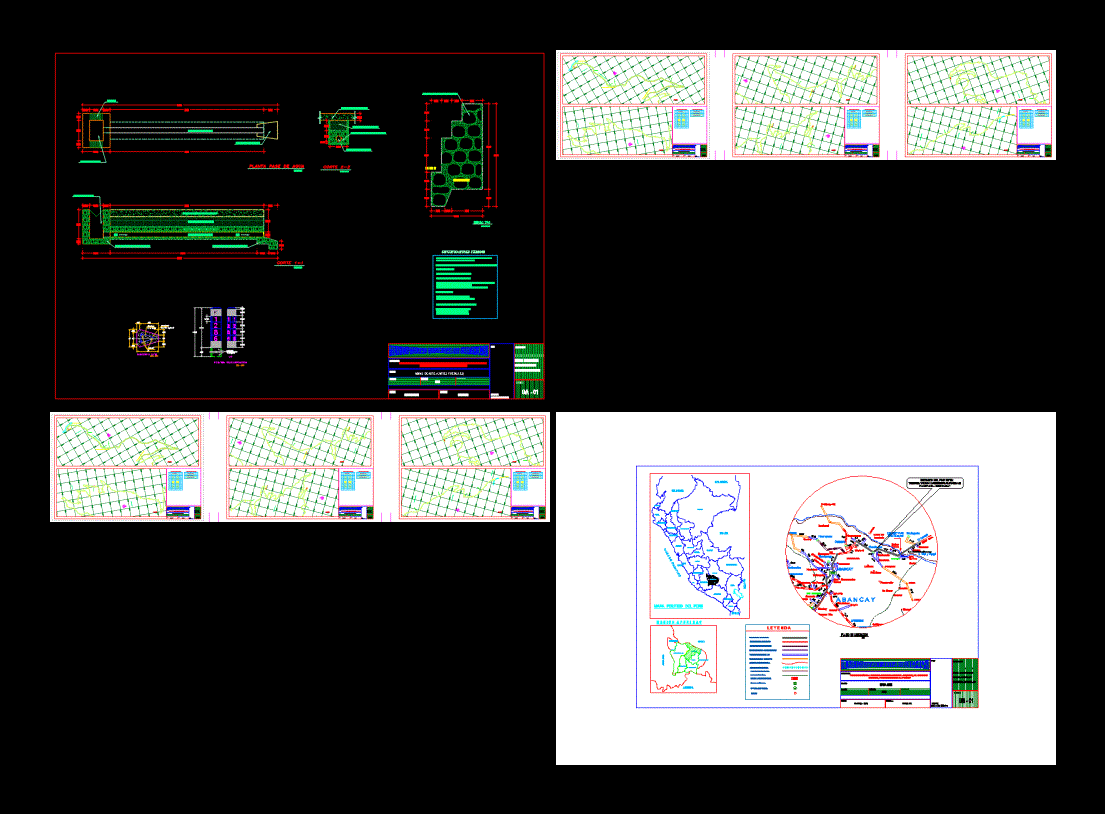Sewers Of Mark In Armed Concrete DWG Full Project for AutoCAD

Project of sewer mark connected with sewer type tube metallic
Drawing labels, details, and other text information extracted from the CAD file:
name, pbase, pvgrid, pegct, pfgct, pegc, pegl, pegr, pfgc, pgrid, pgridt, right, peglt, pegrt, pdgl, pdgr, xfg, xeg, xfgt, xegt, xgrid, xgridt, datum elev, eje alcant, left, eje alcan, eje alcant, eje de via, eje alc, eje alcan, seccion tipica en relleno, vista frontal del ala, seccion a – a, detalle de armadura, planta, especificaciones tecnicas, elevacion del marco, entrada, salida existente, aliviadero de entrada, seccion tipica cabezal y transicion marco a tmc, alargar cuerpo de alcantarilla, tipo marco, picar para empotrar, cuerpo de alc. tipo marco, corte a-a, salida, tmc, tipo:, pendiente:, diametro:, av:, longitud:, cota de entrada:, cota de salida:, caracteristicas de la estructura, seccion b-b, p l a n t a, corte c-c, seccion e-e, seccion d-d, seccion f-f, eje alcantarilla, existente tmc, alcantarilla tipo marco, detalle de transicion, borde de plataforma, borde de plataforma sub-rasante, borde de via, fecha :, escala :, supervisor :, contratista :, jefe de supervision :, residente de obra :, perfil longitudinal
Raw text data extracted from CAD file:
| Language | English |
| Drawing Type | Full Project |
| Category | Roads, Bridges and Dams |
| Additional Screenshots |
 |
| File Type | dwg |
| Materials | Other |
| Measurement Units | Metric |
| Footprint Area | |
| Building Features | |
| Tags | armed, autocad, concrete, connected, DWG, full, HIGHWAY, mark, metallic, pavement, Project, Road, route, sewer, sewers, tube, type |
