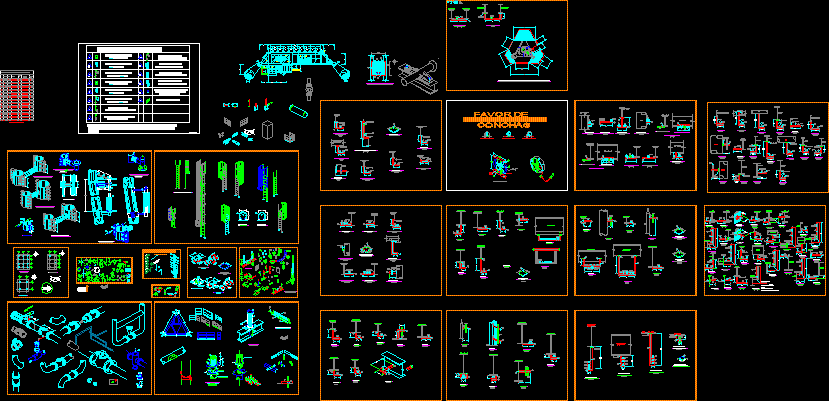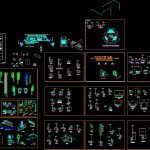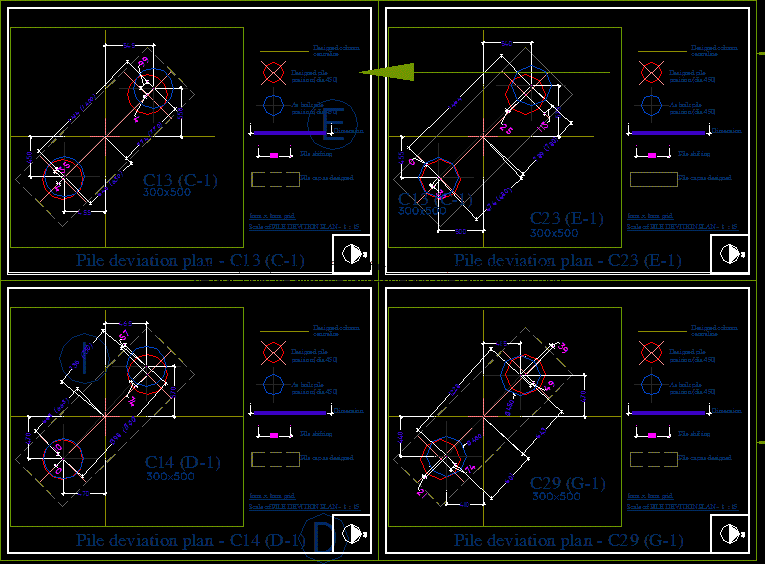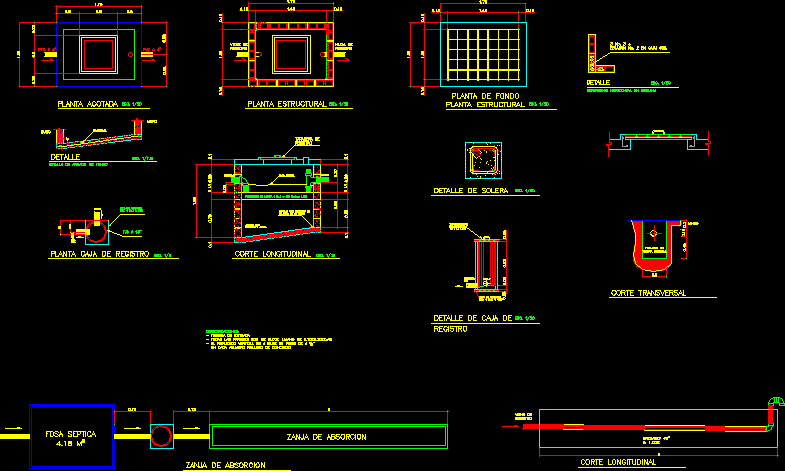Sewers Supports DWG Detail for AutoCAD

Sewers Supports – Details – Anchorages
Drawing labels, details, and other text information extracted from the CAD file (Translated from Spanish):
detail, of plate, discharge valve, detail of saddle, detail of, luminary, see detail, basin, isometric view, entry detail man, paging team, stand, modified height, current height, esp., guide angle, roughing, detail, det., location, integrated, detail, detail, mt., esp., detail, basin, flanges spells, ext. flange, tube, coord with act. do not., moving part, filter, duplex, detail of saddle, detail, detail, location, clamp detail, clamp detail, clamp, detail, detail, detail, detail, clamp detail, higher, clamp detail, lower, isometric, side view, see detail, symbol, clamp detail, cameron, stair detail, relief valve, bogega, reg., box of, detail, shells, sop, pza, sop, pza, pcs, sop, pcs, sop, sop, pcs, sop, pza, floor, sop, pza, for lamp, plate detail, type support, detail, detail, sop, sop, pcs, sop, pza, sop, pza, pza, license plate, detail of, pcs, sop, sop, pcs, sop, pza, sop, pza, sop, detail, use these, favor of, pza, sop, pza, sop, pcs, sop, pcs, sop, sop, pza, license plate, pcs, license plate, detail of, pcs, detail of, sop, sop, pza, pcs, front view, side view, front view, side view, sop, act electromechanical:, note:, adjust measurements in the field., Total supports: pieces, symbology:, sop, sop, sop, sop, sop, wall, sop, wall, sop, sop, sop, sop, wall, ribbed, sop, install, existing, sop, sop, sop, sop, sop, sop, sop, sop, sop, sop, sop, sop, wall, ribbed, sop, sop, sop, sop, sop, sop, sop, sop, sop, sop, channel, sop, sop, sop, sop, sop, sop, sop, sop, ce channel, angle, ce channel, ce channel, sop, pza, pza, sop, pcs, sop, floor, sop, pcs, sop, pcs, sop, pza, sop, pcs, sop, pcs, support, detail of, pcs, master beam, master beam, support, detail of, pcs, esp plate, detail of, level floor, support, detail of, pcs, ceiling, support, detail of, pcs, goes up niv., note: the aggregate nomenclature the symbology is only for a correct interpretation in the drawing will not be included in the capture., typical drawings of luminaries, emergency luminaire, ape, ape type wall, ape type pendant, emergency luminaire, ape, wall type apv, mercury vapor light, emergency luminaire, apv, of mercury ape, steam light, apv pendant type, emergency luminaire, steam luminaire, luminaires, add the suffix of the, luminary, letter for color, mercury apv, steam luminaire, mercury apv, steam luminaire, mercury apv, luminaire for status lights, mercury ape, steam luminaire, support, support, strapping detail., use, for lines of, onwards, discharge valve, top access floor view of diffusers, fuel gas, long. a.c., total of comales pieces., fuel gas, long. a.c., fuel gas, long. a.c., fuel gas, fuel gas, fuel gas, long. a.c., long. a.c., fuel gas, fuel gas, long. a.c., long. a.c., diameter, interconnection of condensate lines of, do not., fuel gas, fuel gas, long. a.c., long. a.c., thickness, license plate, fuel gas, system, librage, long. a.c., required, asparagus, quantity, piece
Raw text data extracted from CAD file:
| Language | Spanish |
| Drawing Type | Detail |
| Category | Mechanical, Electrical & Plumbing (MEP) |
| Additional Screenshots |
 |
| File Type | dwg |
| Materials | |
| Measurement Units | |
| Footprint Area | |
| Building Features | |
| Tags | anchorages, autocad, DETAIL, details, DWG, einrichtungen, facilities, gas, gesundheit, l'approvisionnement en eau, la sant, le gaz, machine room, maquinas, maschinenrauminstallations, provision, sewers, supports, wasser bestimmung, water |








