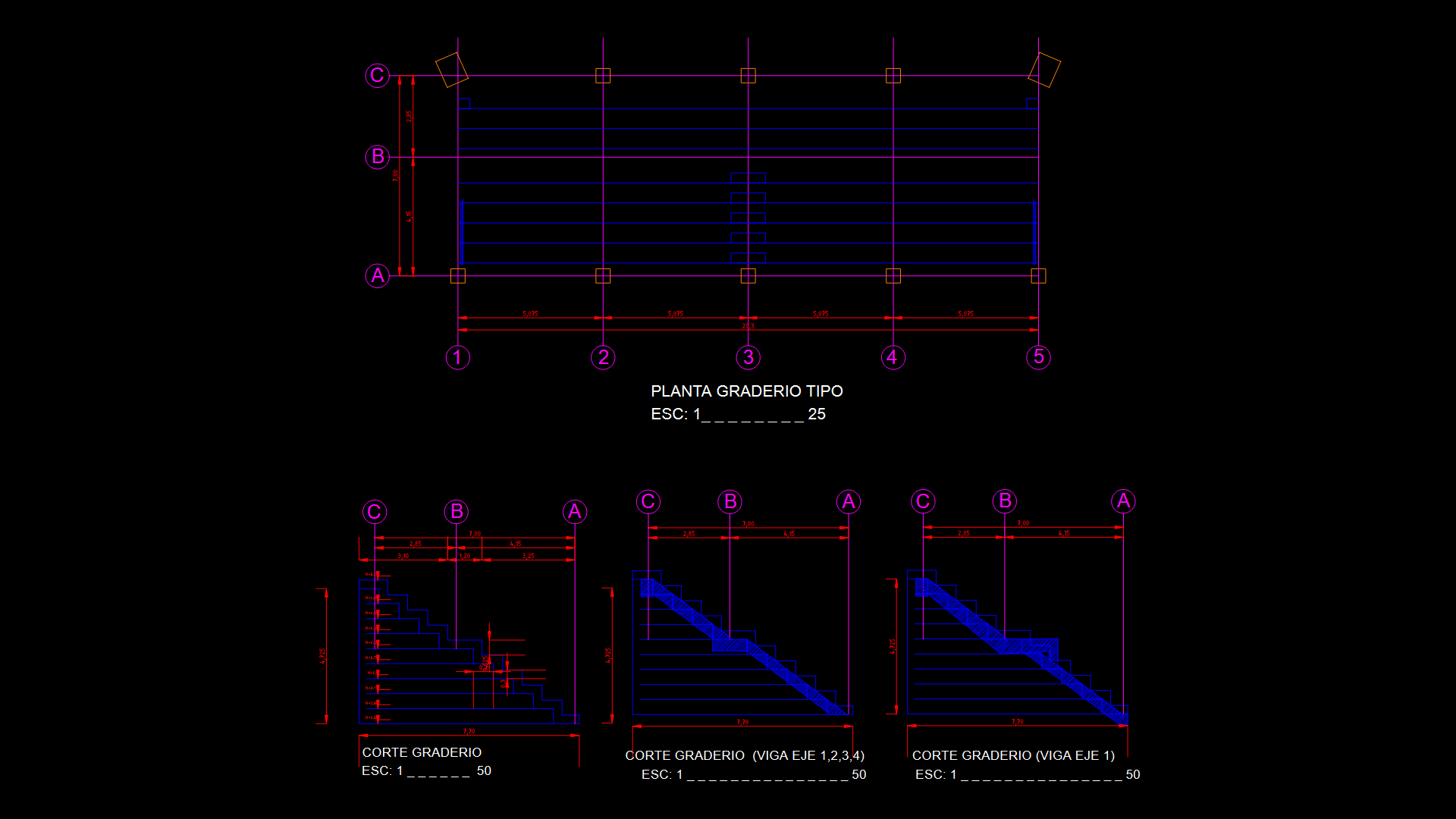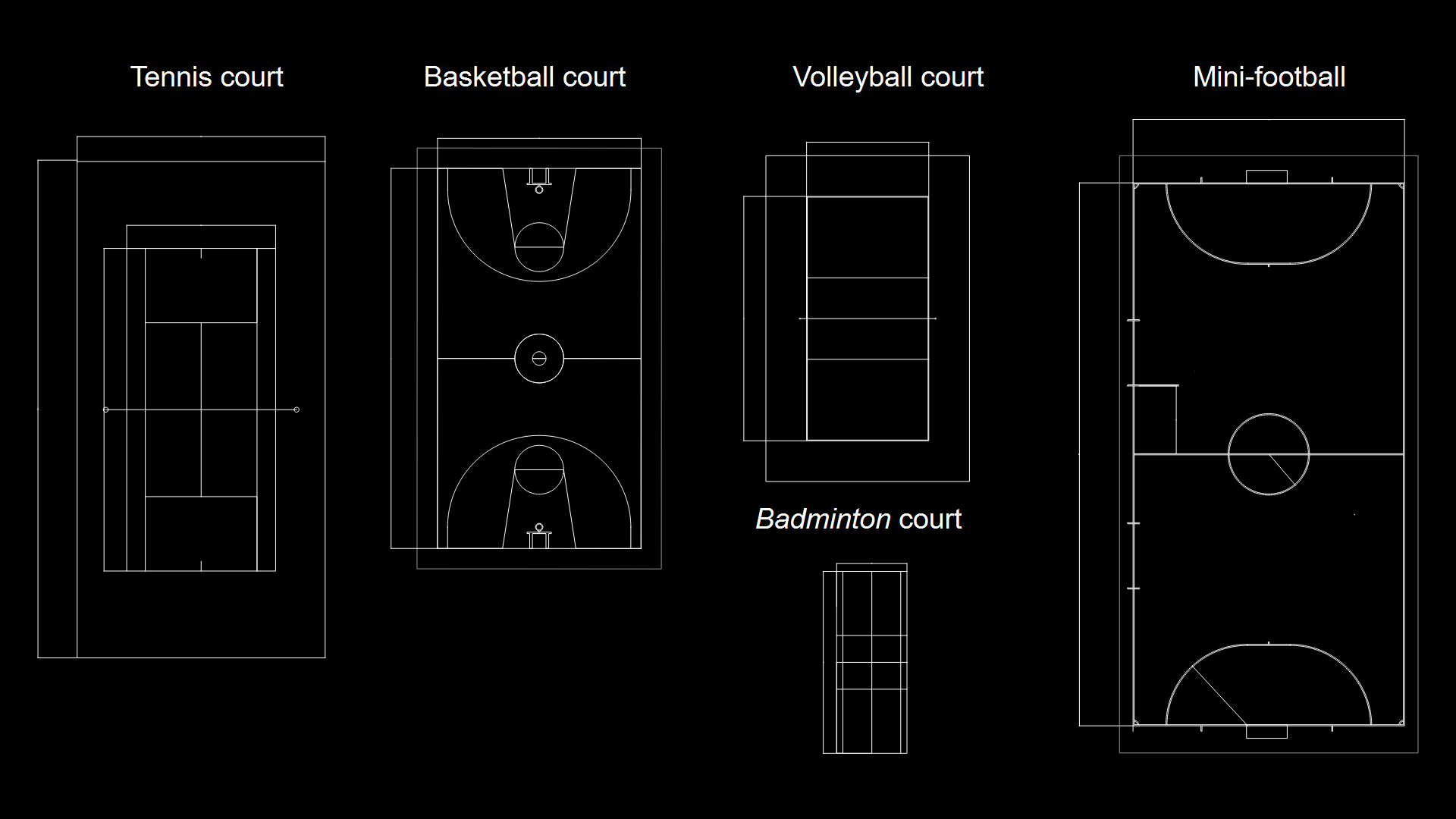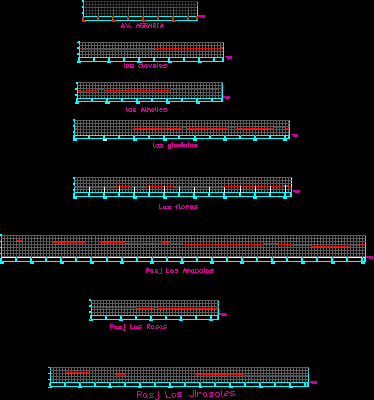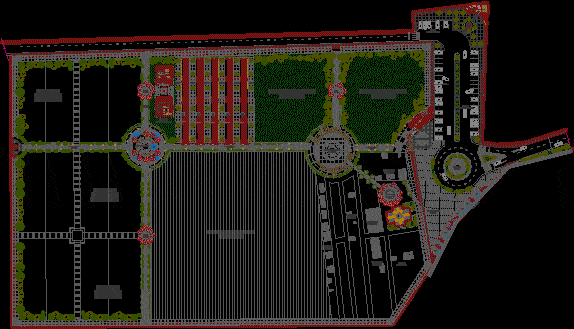Shed-Covered School Courts, Padcaya Bolivis DWG Block for AutoCAD
ADVERTISEMENT
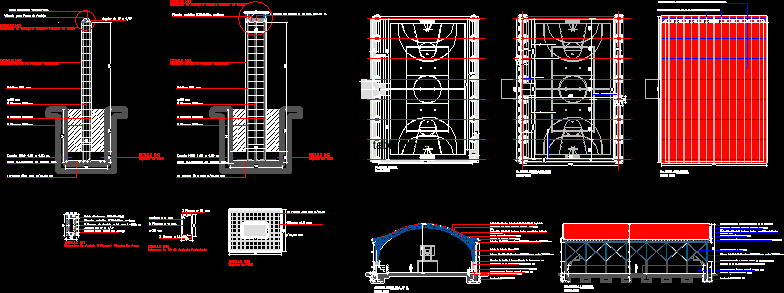
ADVERTISEMENT
AREA OF 649, 33 M2, PROFILES,, – PROFILE mm.100x50x2 100x100x3 mm. ; Truss – STRAPS MET. PROFILE (80x40x15x2) anticorrosive paint; BRACES MET. PROFILE U (100x50x2) anticorrosive paint; bleachers – storm drain
Drawing labels, details, and other text information extracted from the CAD file (Translated from Spanish):
hºaº shoes, hº aº columns with rubbed finish, volanda for anchor bolt, foundations plant, single floor, lateral facade, hº aº shoes, hº aº columns with rubbed finish, covered floor
Raw text data extracted from CAD file:
| Language | Spanish |
| Drawing Type | Block |
| Category | Entertainment, Leisure & Sports |
| Additional Screenshots |
 |
| File Type | dwg |
| Materials | Other |
| Measurement Units | Metric |
| Footprint Area | |
| Building Features | |
| Tags | area, autocad, block, courts, DWG, mm, profile, profiles, projet de centre de sports, school, shed, sports center, sports center project, sportzentrum projekt, straps, truss, xx |

