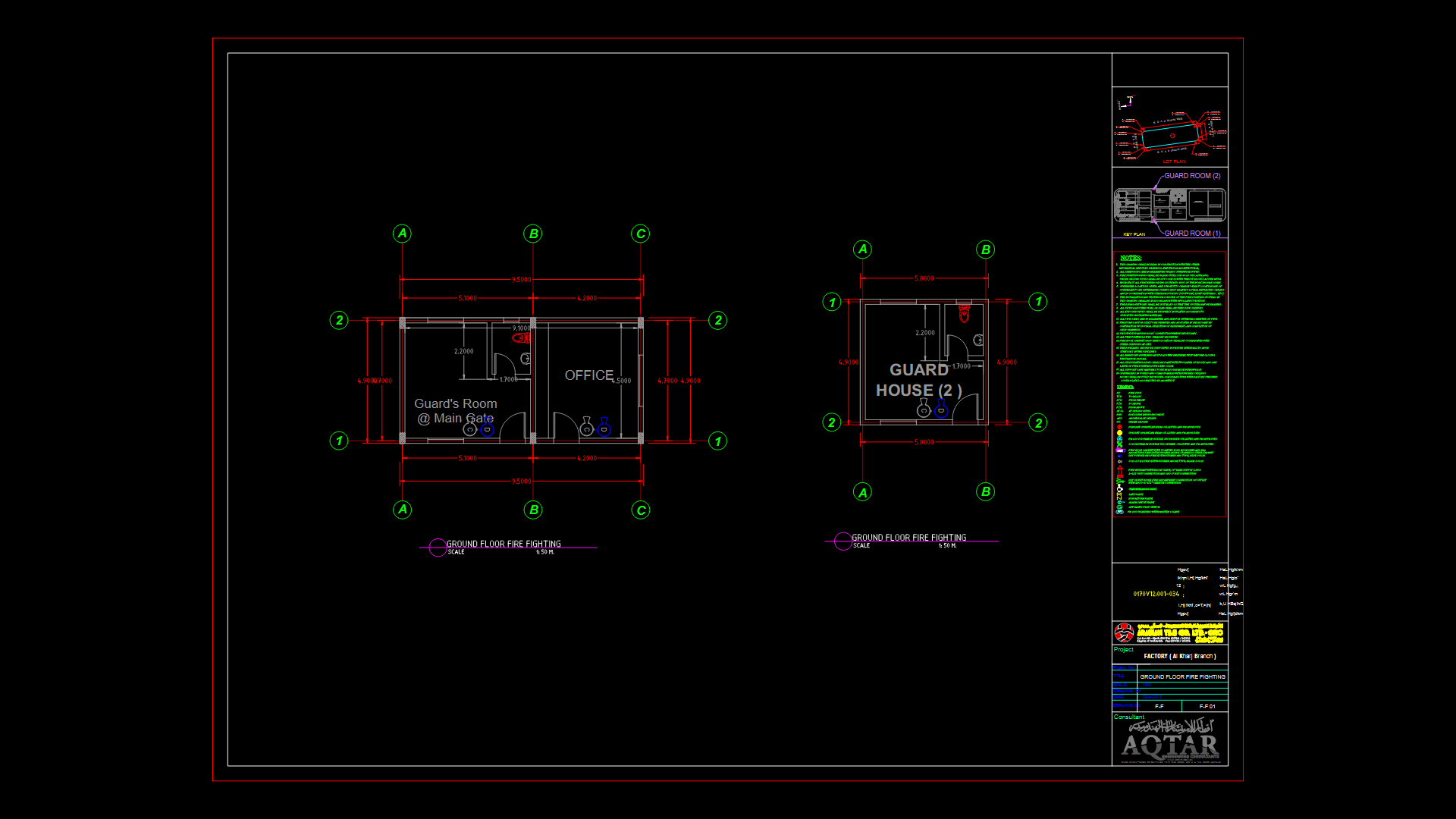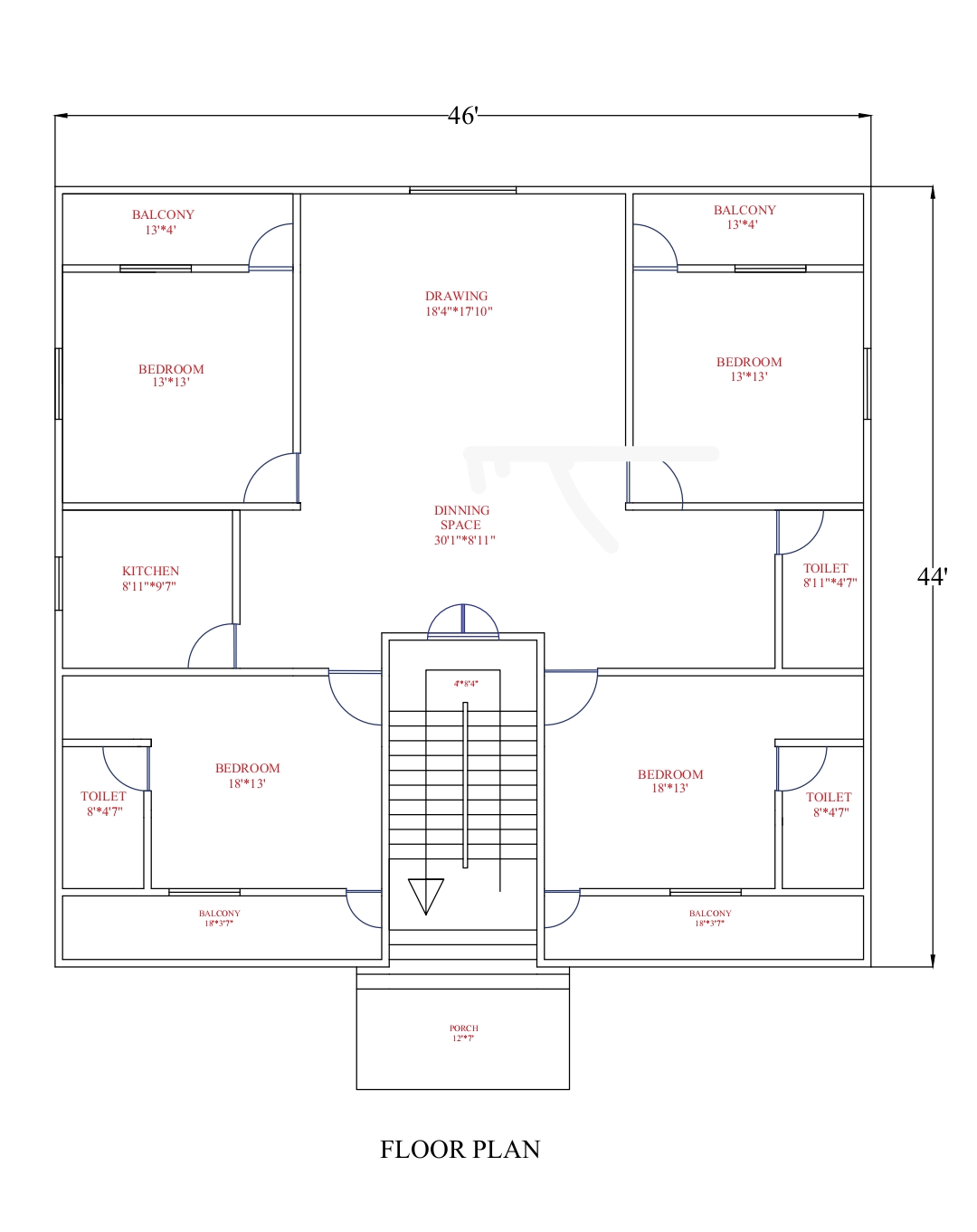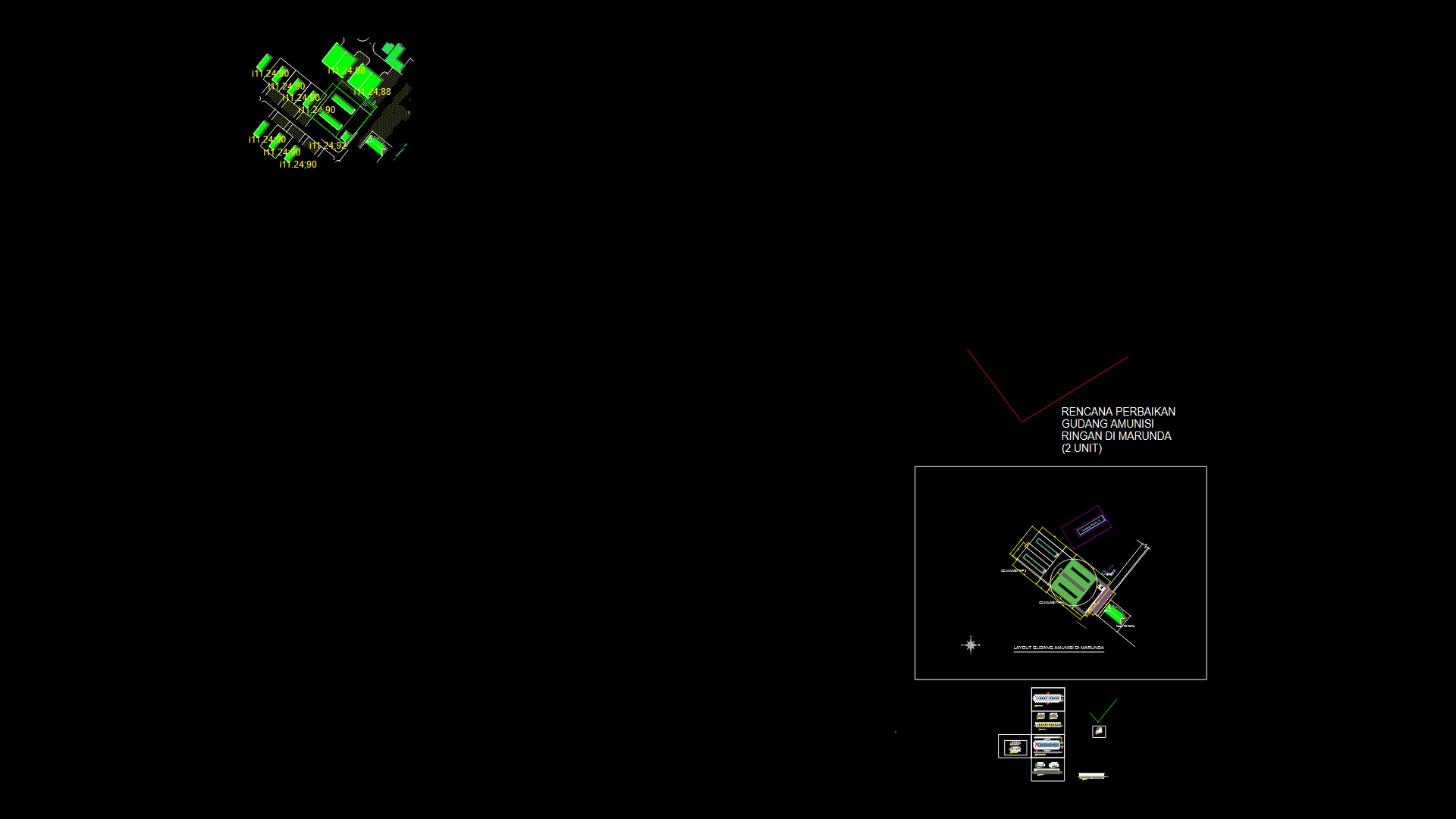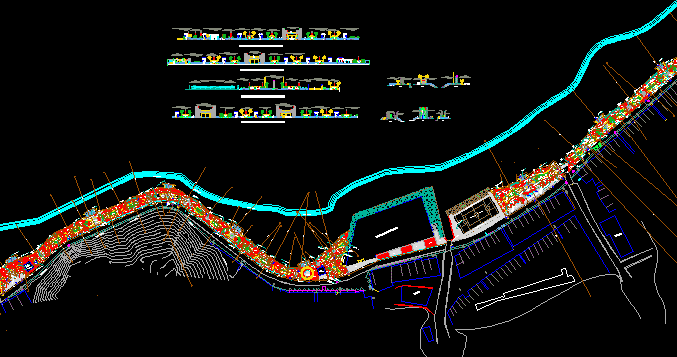Shed DWG Block for AutoCAD
ADVERTISEMENT
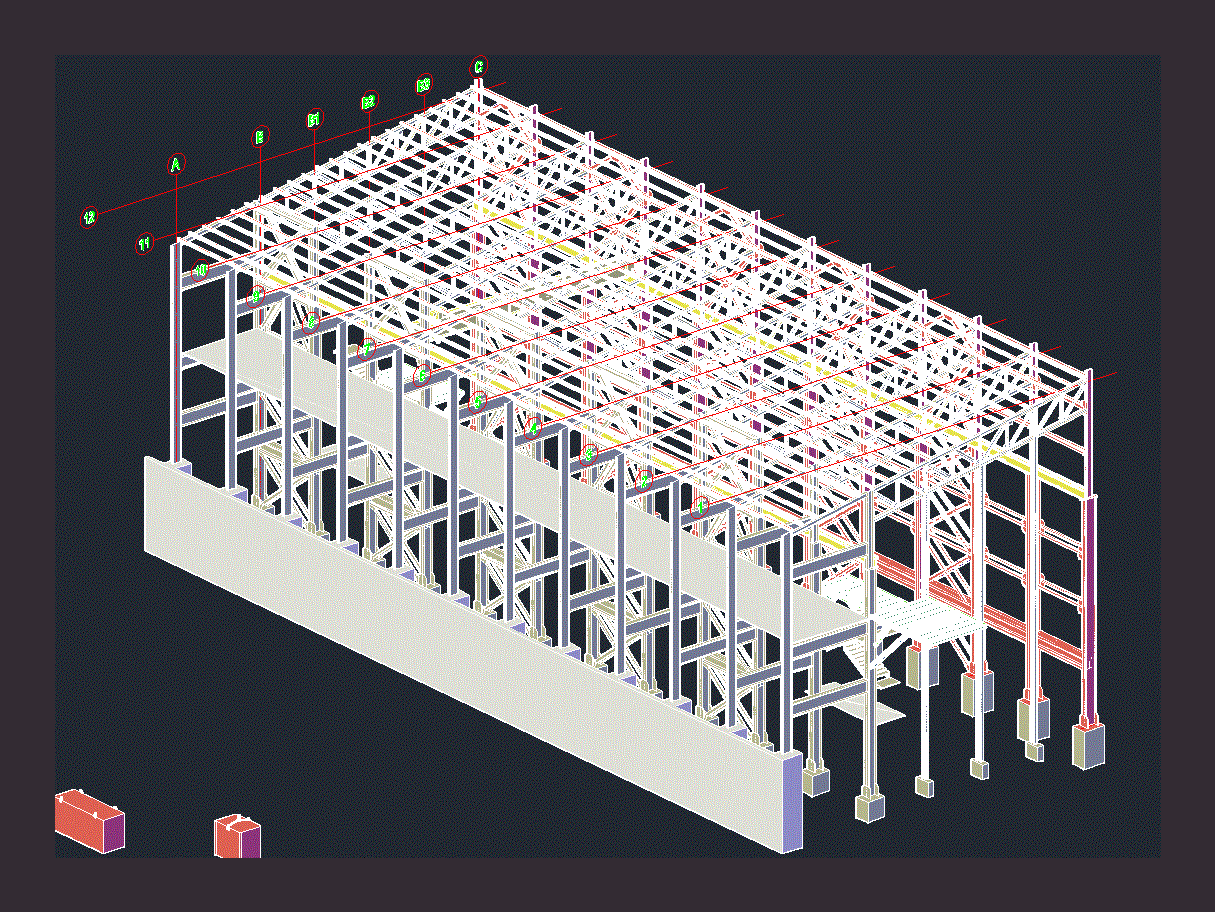
ADVERTISEMENT
Structure of a barn with their foundations and unions with diagonal trusses. Volumetry
Drawing labels, details, and other text information extracted from the CAD file (Translated from Spanish):
tip., detail, cut, view, elevation axis, esc., det., auxiliary axis
Raw text data extracted from CAD file:
| Language | Spanish |
| Drawing Type | Block |
| Category | Utilitarian Buildings |
| Additional Screenshots |
 |
| File Type | dwg |
| Materials | Other |
| Measurement Units | Metric |
| Footprint Area | |
| Building Features | |
| Tags | adega, armazenamento, autocad, barn, block, cave, celeiro, cellar, diagonal, DWG, foundations, grange, keller, le stockage, scheune, shed, speicher, storage, structure, trusses, unions, volumetry |
