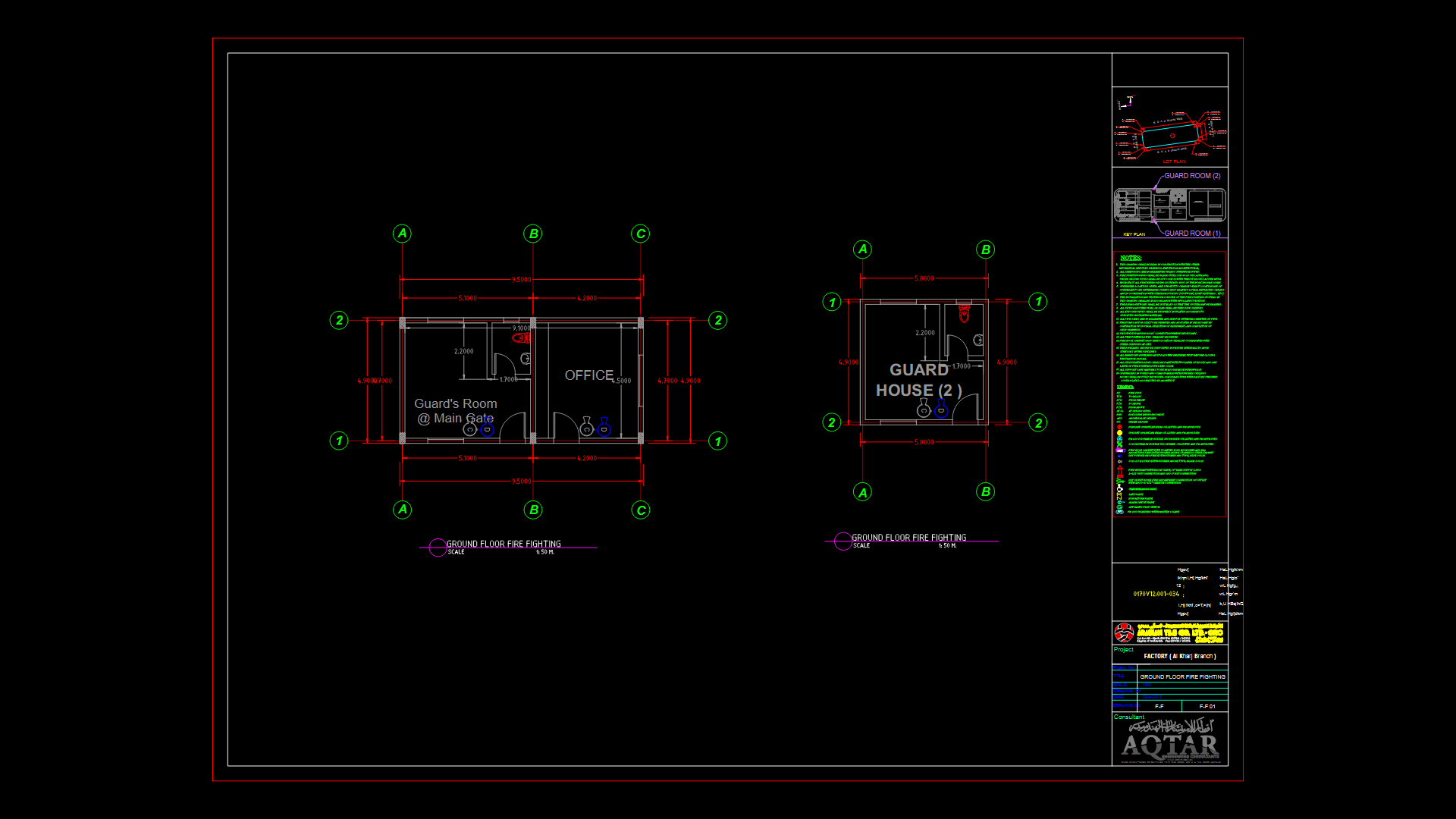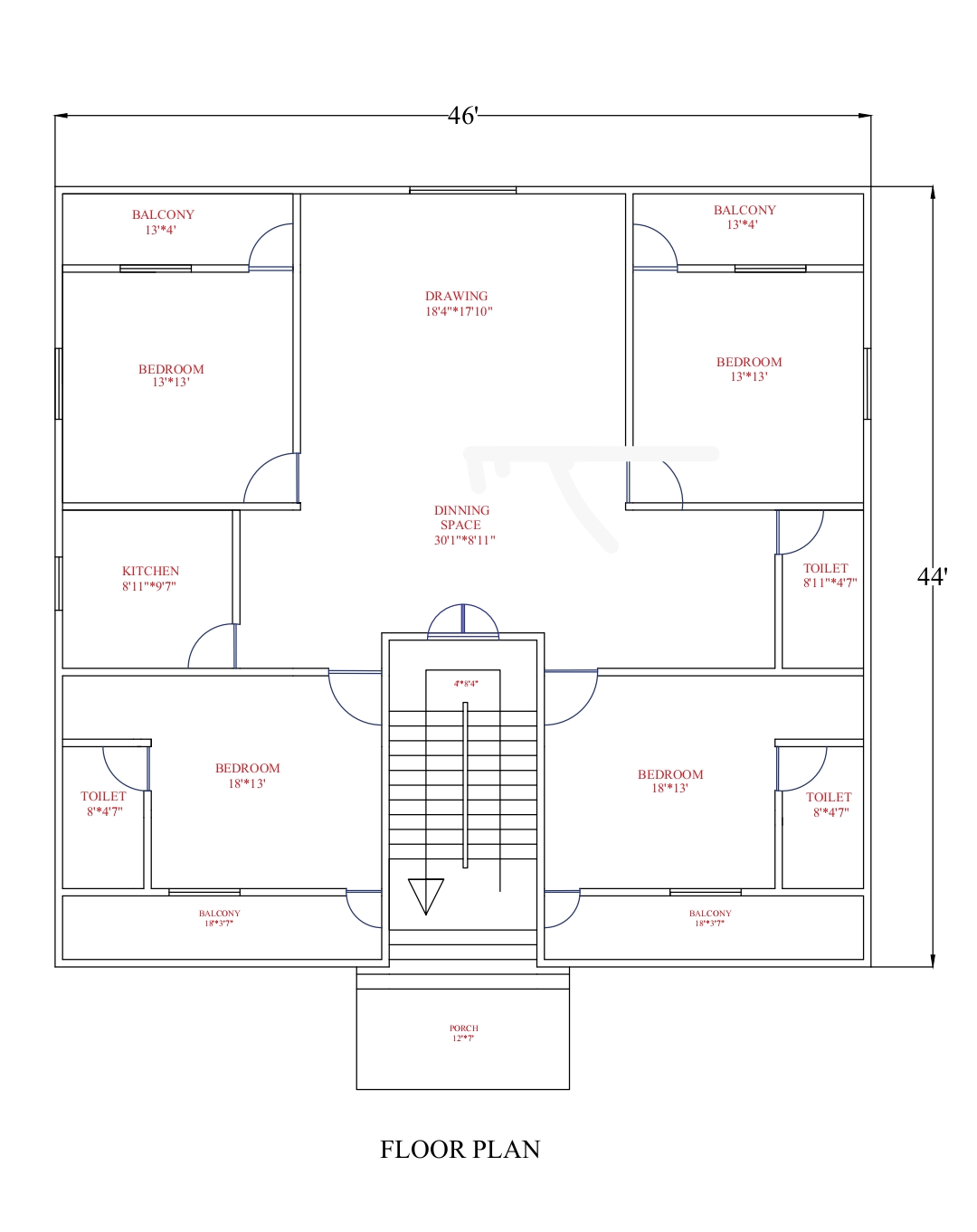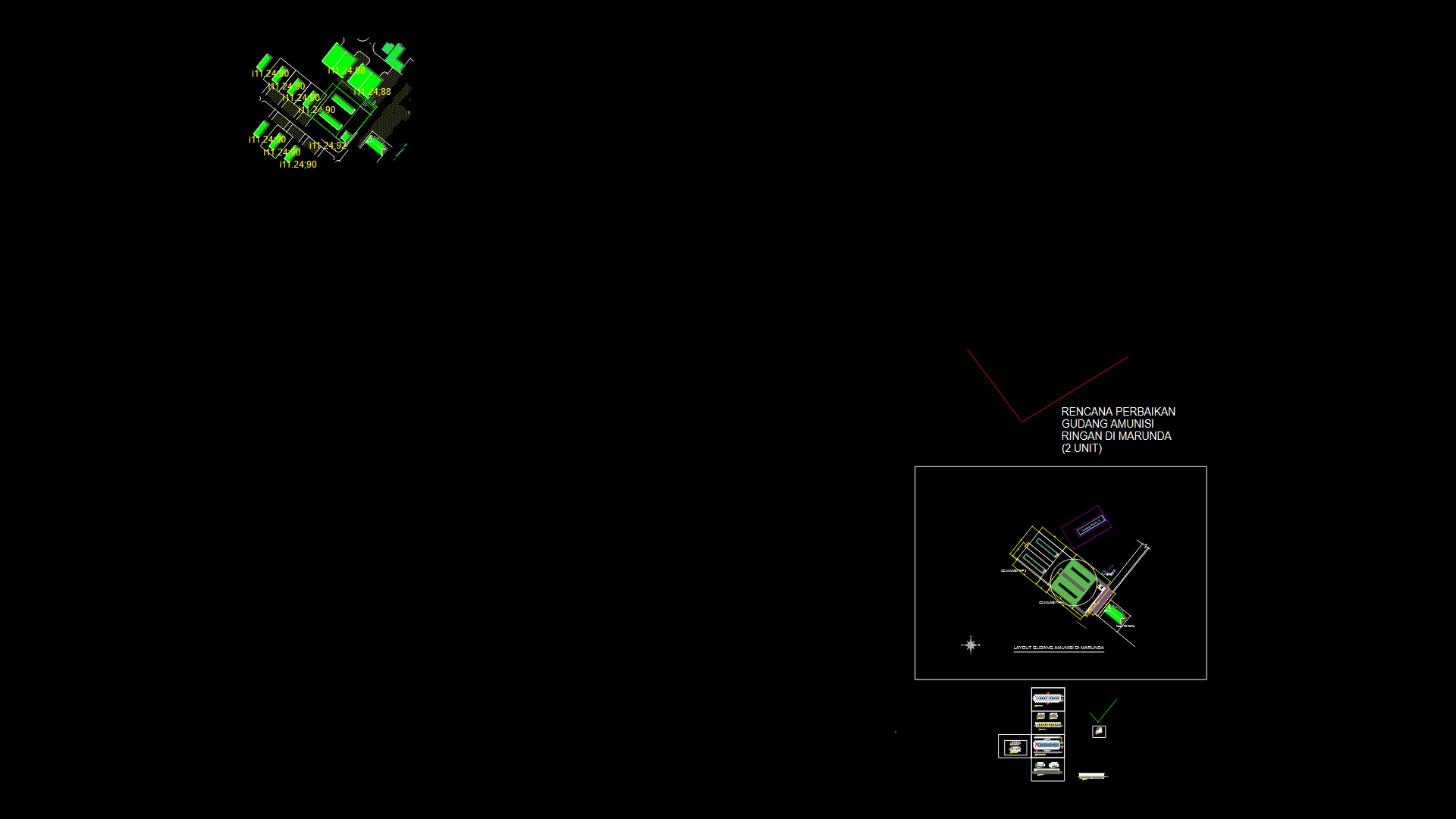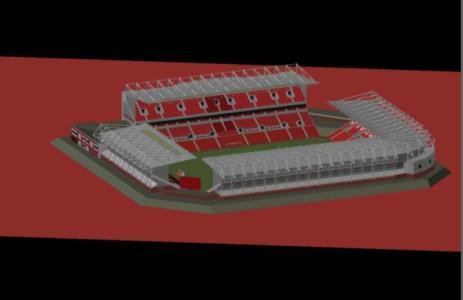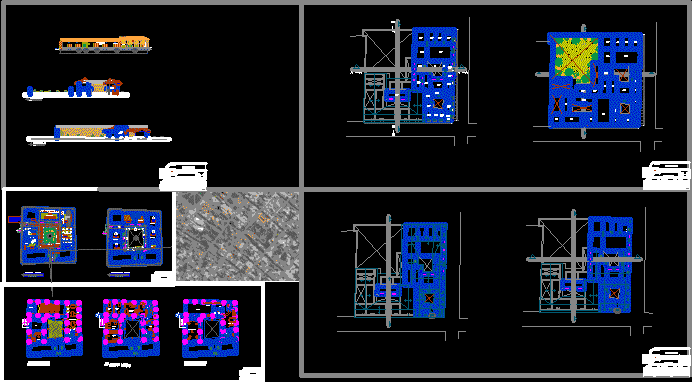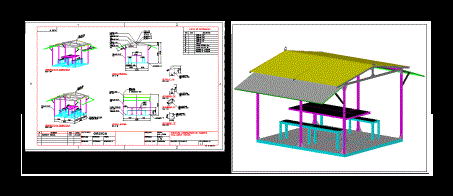Shed DWG Full Project for AutoCAD
ADVERTISEMENT
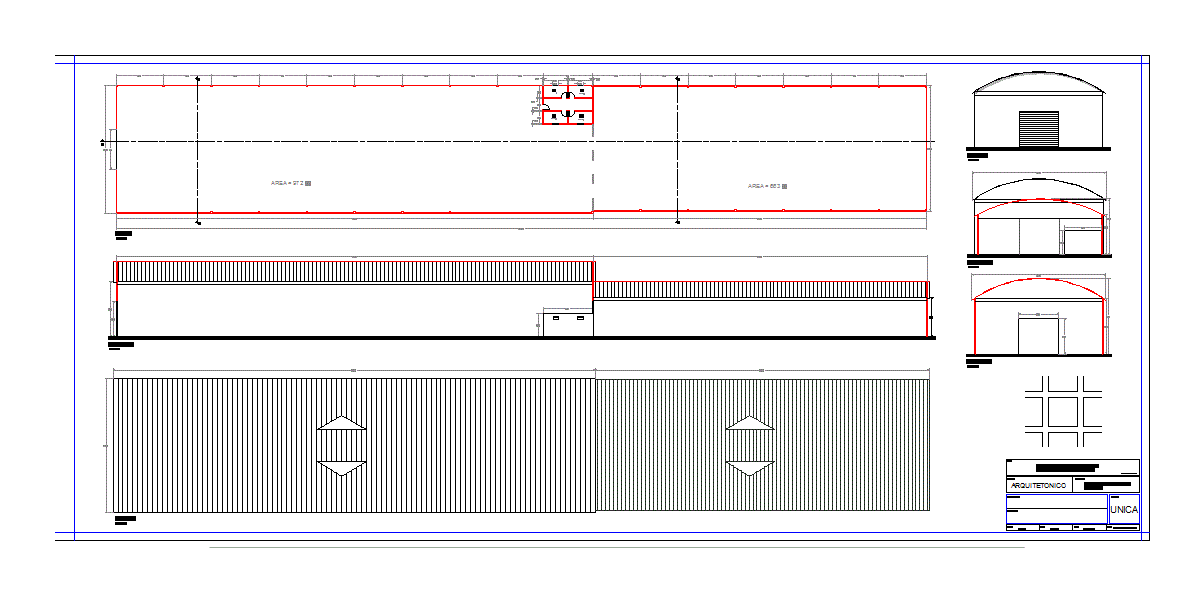
ADVERTISEMENT
Project a barn; courts; view; plant
Drawing labels, details, and other text information extracted from the CAD file (Translated from Portuguese):
area, scale, indicated, resp. technical, prorietario, date, architectural, design, plank, seen, content, facade, cuts, plant and roof, design for building a galpao in metal structure, guillermo aliaga, obra, belem – para, unica, bb cut, cc cut , facade, plant, roof, william c. aliaga, castanhal – for
Raw text data extracted from CAD file:
| Language | Portuguese |
| Drawing Type | Full Project |
| Category | Utilitarian Buildings |
| Additional Screenshots | |
| File Type | dwg |
| Materials | Other |
| Measurement Units | Metric |
| Footprint Area | |
| Building Features | |
| Tags | adega, armazenamento, autocad, barn, cave, celeiro, cellar, courts, DWG, full, grange, keller, le stockage, plant, Project, scheune, shed, speicher, storage, View |
