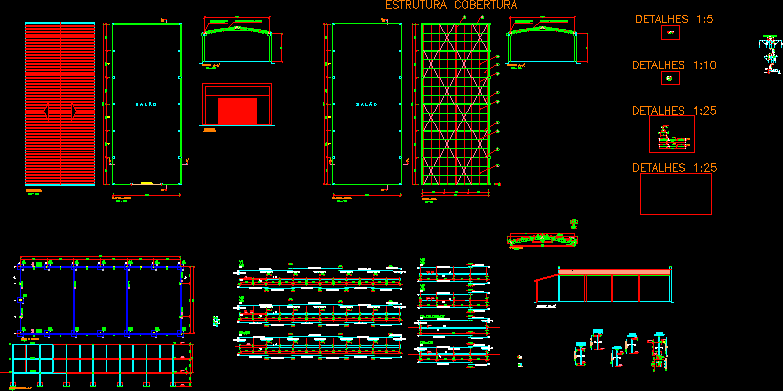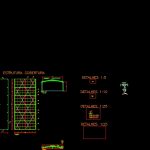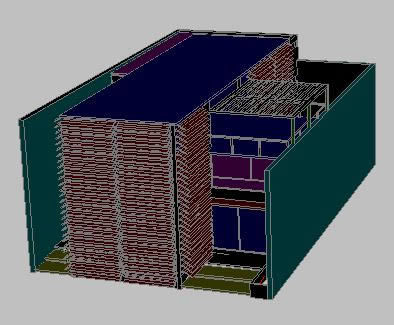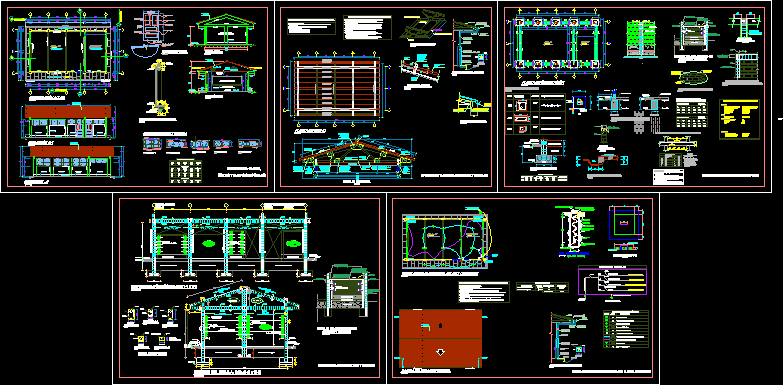Shed With Roof 2 Waters DWG Block for AutoCAD
ADVERTISEMENT

ADVERTISEMENT
SHED 15x36m;WITH COLUMNS IN CONCRETE AND STRUCTURE COVERAGE IN ACO ASTM A – 36; TEJAS DE ALUMINIO
Drawing labels, details, and other text information extracted from the CAD file (Translated from Portuguese):
a-a ‘, cut, esc. – detail detail cadnorte systems design drawing review revision customer referral work engineer resp. cre. built area date listing client work centimeters plant-low coverage , section bc, section cc, section dd, section ee, longitudinal section a-a ‘, section ff, tape, i- frame-shoes, pillars, straps and beams, to be discarded, gg section, section hh, detail of gutter and missile, facade, b-b ‘cut, curling door, rua duque de caxias, av. John Paul II
Raw text data extracted from CAD file:
| Language | Portuguese |
| Drawing Type | Block |
| Category | Retail |
| Additional Screenshots |
 |
| File Type | dwg |
| Materials | Concrete, Other |
| Measurement Units | Metric |
| Footprint Area | |
| Building Features | |
| Tags | agency, autocad, block, boutique, columns, concrete, coverage, de, DWG, Kiosk, Pharmacy, roof, shed, Shop, structure, waters, xm |







