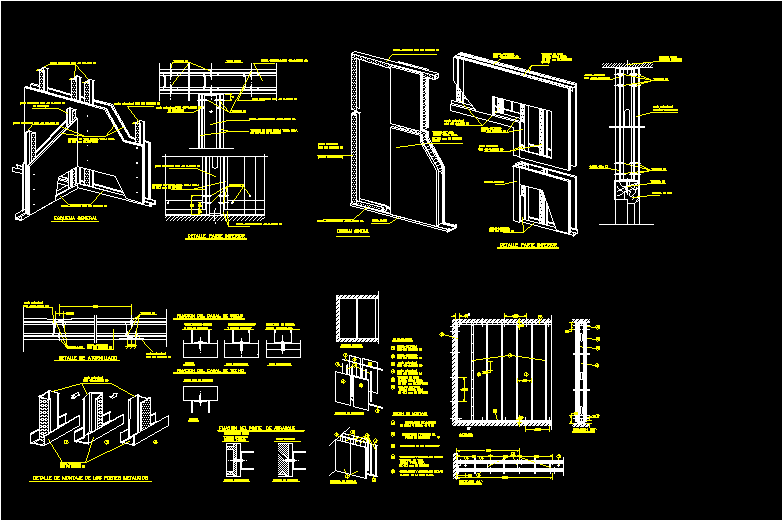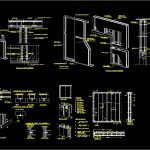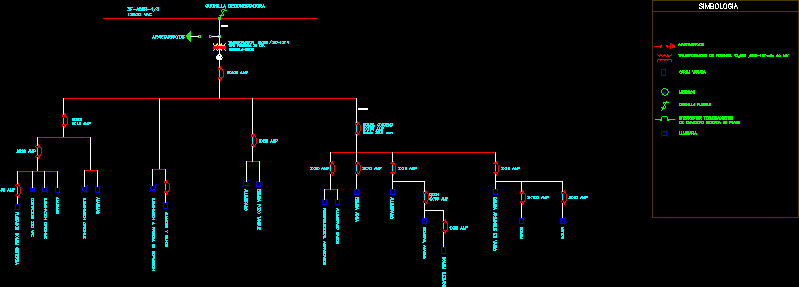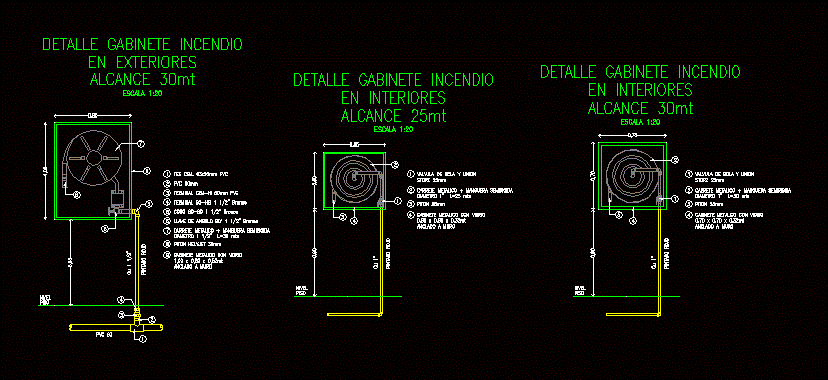Sheetrock Walls–Details DWG Plan for AutoCAD

PLANS; ELEVATION; SECTIONS AND ISOMETRIC RE ASSEMBLY AND INSTALLATION OF SHEETROCK WALLS. SPECIFICATION OF MATERIALS, CONNECTION HARDWARE AND OTHER REQUIREMENTS FOR PLACEMENT OF THIS TYPE OF BUILDING MATERIAL
Drawing labels, details, and other text information extracted from the CAD file (Translated from Spanish):
Shooting, screw bolt, support element, soil channel fixation, about marial petreos, concrete slab, Shooting, on concrete slab, fixation of the roof channel, starter pole fastening, mounting detail of metal poles, screwed detail, screw bolt, hollow brick, massive blocks of, concrete similar, expansion pack, on floor, tile etc., expansion pad, general scheme, base profile, Pinewood, channel, screw bolt, fixation according to, section, placement of channels, placement, placement of, bolted positioning of the, bolted positioning of the, plates on the other side., element breakdown, assembly scheme, assembly order, of roof floor., starter pole, general scheme, elements, raised, section, usg caliber, general scheme, gypsum board, on boot, structural post usg caliber, bottom detail, screw bolt, on boot, screw bolt, screw bolt, bottom detail, structural post usg caliber, mm thick, usg caliber, structural post usg caliber, gypsum board, mm thick, gypsum board, mm thick, usg caliber, structural post usg caliber, usg caliber, structural post, usg caliber, gypsum board, mm thick, usg caliber, structural post, usg caliber, usg caliber, usg caliber, structural post, usg caliber, brand table rock, gypsum board, mm thick, brand table rock, usg caliber, usg caliber, structural post, usg caliber, Pinewood, structural post, usg caliber, structural post, usg caliber, usg caliber, structural post, usg caliber, usg caliber, about marial petreos, concrete slab, about concrete, expansion pack, usg caliber, usg caliber, structural post, usg caliber, structural post, usg caliber, gypsum board, mm thick, brand table rock, gypsum board, mm thick, brand table rock, plasterboard, mm thick, brand table rock
Raw text data extracted from CAD file:
| Language | Spanish |
| Drawing Type | Plan |
| Category | Construction Details & Systems |
| Additional Screenshots |
 |
| File Type | dwg |
| Materials | Concrete, Wood, Other |
| Measurement Units | |
| Footprint Area | |
| Building Features | |
| Tags | aluminio, aluminium, aluminum, ASSEMBLY, autocad, ceiling, DWG, elevation, gesso, gips, glas, glass, installation, isometric, l'aluminium, le verre, materials, mauer, mur, panels, parede, partition wall, plan, plans, plaster, plâtre, sections, sheetrock, specification, vidro, walls |








