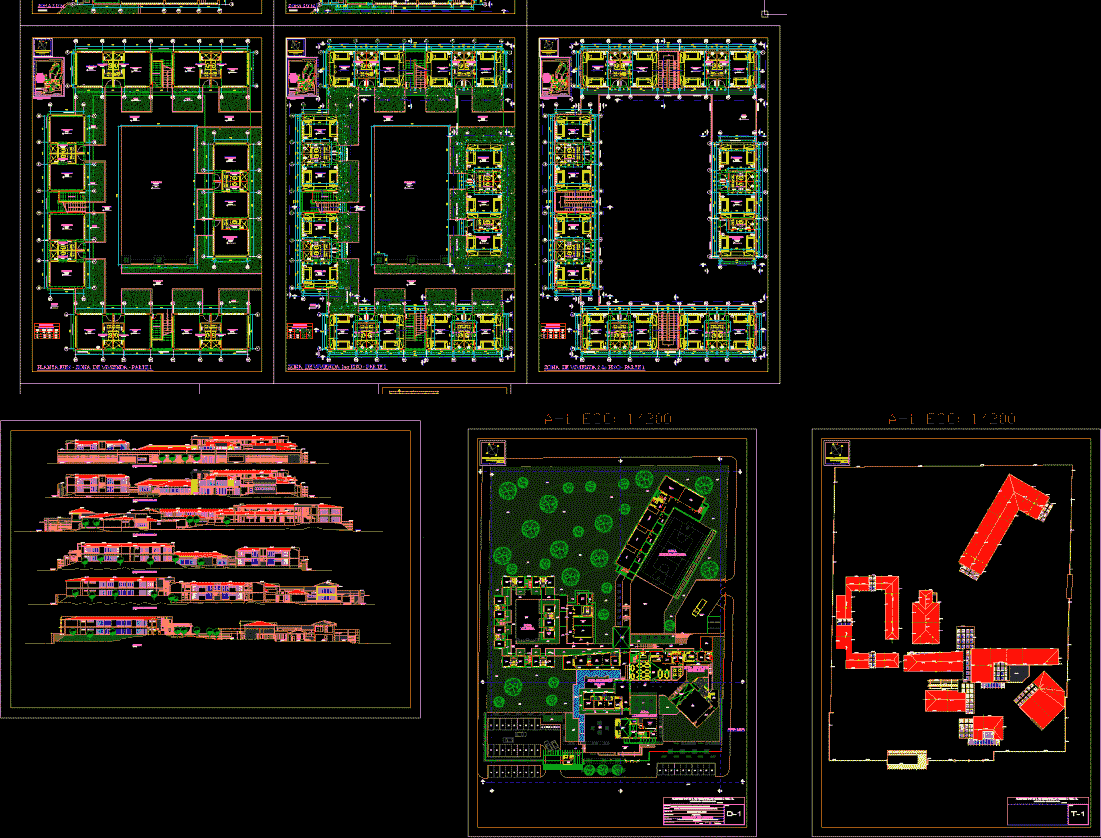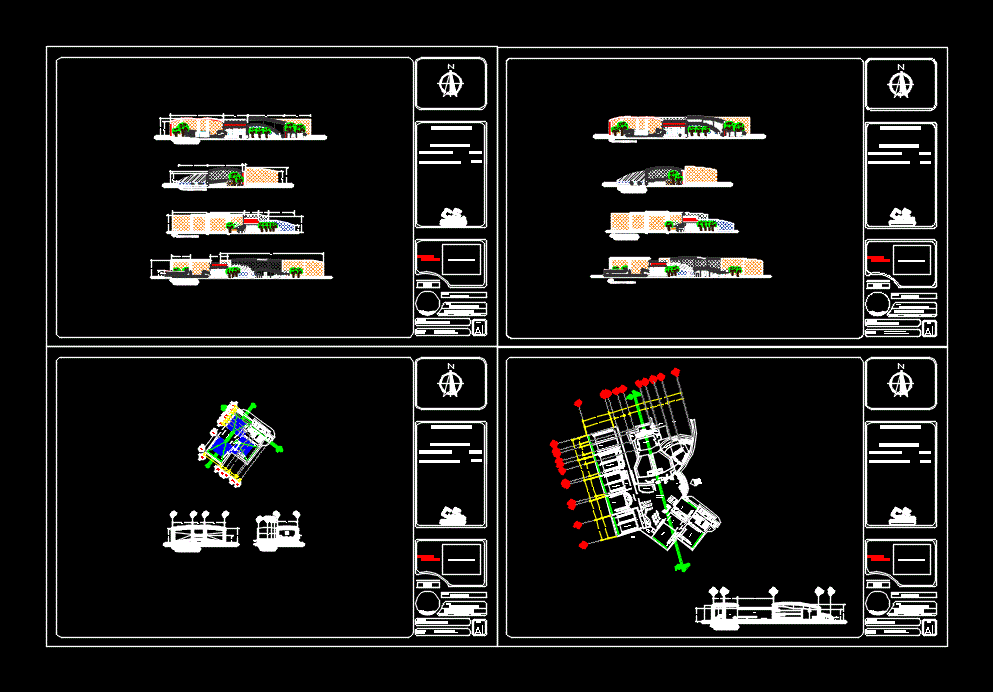Shellfish Seafood Store DWG Plan for AutoCAD

plans – sections – views – details – structures – foundations
Drawing labels, details, and other text information extracted from the CAD file (Translated from Spanish):
model development, circulation area, date :, sheet :, unjbg, teacher :, territorial intervention, planning iii, members :, american standard, porcelain – white, vestier, men’s room, ladies room, lvmpa., depos., secretary , files, waiting room, address, sectional, nursing, orient., teachers room, teachers bathrooms, dpto. educ physical, garbage, hydron., lavamop., boards, deposit, pantry, commissary, kitchen, dep., lav., maternal, playground, multiple uses, lab. computation, library, acab, central square, parking, pre-school access, boundary, main access, plant assembly, bleachers, basketball, court, ladies bathroom, loading and unloading area, start stakeout, underground tank projection, plant kitchen, bathroom plant ground floor ffa, mechanical ventilation pipeline, floor plant bathroom ffb, nec, plant floor bathroom ffb, space for, section by aa kitchen, section by kitchen bb, furniture with linings mdf and laminated plastic color and texture to be defined, folding doors with mdf linings and laminated plastic color and texture to be defined, overfloor, see detail, mezzanine, see detail, section g – g top floor ffb and ffa, nct, section e – e ground floor ffb, section c – c ground floor ffa, mechanical duct, section f – f ground floor ffb, staircase, see detail, concrete wall, section d – d ground floor ffa, type , graphic, location, frame, sheet, glass, hardware, folding door with rail incorporated material and color to choose, battery room, kitchen secondary exit, double leaf door, with three hinges in each, solid wood board caobilla or similar color and dye to choose., double-step key lock, yale or similar brand, master bedroom exit fireplace room, knob lock with kwitset or similar button, measures to ship, double-leaf door, mounted sliding on rails, solid wood board of caobilla or similar color and dye to choose., exits to internal patio, lock of key of lora with key or similar, entrance bedrooms – entrance main bathroom and secondary bathroom – entrance dressing room master bedroom – entrance Offices , refr., n.p.t., bathrooms men, climbs, floor level, north, ladder, ladies bathrooms, hall, c preparation. cold, office, washing, patio, bar attention, bar, diners area, reception, terrace, playground, dressing room, dep. trash, change of level in floor, indicates wooden door, indicates change of height of ceiling, indicates change of finish on floor, indicates break in floor, indicates window, diners vip, diners, court b-b ‘, cut a-a ‘, false ceiling, steel reinforcement made with tubular profiles ptr for the support of the roof., multi-roof sheet, electrical installation, luminaire outlet, false ceiling, open channel for water conduction., front elevation, side elevation, architectural line plant, plant roof line, location :, locality :, tepic nayarit, project: technological institute tepic, architecture, executive project workshop, arq. filiberto herrera montañez, indicates change of finish in plafon, indicates change of vertical finish, graphic scale, plan :, masonry and stroke cuts and elevations, logo :, signature :, masonry and stroke plants, masonry and outline cuts for facade, botilleria, shower, cataract, main, entrance, architectural finishing plant, roof plant finishes, finished plants, front elevation, wooden joists, natural finish, windows, key, dimensions, doors, specifications, fixed, blue glass, natural anodized aluminum, exterior, interior, wall, pernio union of two moons in stainless steel, low rotation hinge, hydraulic rotation base, lock to the floor for door, glass door handles, high rotation hinge, interior, exterior, finished cuts by facade , symbology, floor, walls, panels, initial finish, final finish, inter finish, a. fine polished, a. flattened fine cement-lime-sand., a. placement of false ceiling b. Enjarre of the slab for fine flattening, a. initial, a. intermediate, a. final., Detail of accommodation of floors, details, aquarium, structural floor, dining area, no., bar, long., description, caliber, weight, boarding, foundation, concrete, technological institute of tepic, name of the catedratico :, observations:, general symbology :, change of level, slope, access, seafood, structuring -cimentacion, av. of the culture, necessary length, cut bb, windbreak, var., anchor type, metal washer, galvanized, hexagonal nut, die d-xx, die-cast, variable, base plate, isometric anchor, portland cement type ii, should alternate from one side to the other, the location of the abutment of the abutment of any element, for all the indicated diameters, the dimensions apply to the drawing, all the concrete will carry the following ones:
Raw text data extracted from CAD file:
| Language | Spanish |
| Drawing Type | Plan |
| Category | Retail |
| Additional Screenshots |
  |
| File Type | dwg |
| Materials | Aluminum, Concrete, Glass, Masonry, Plastic, Steel, Wood, Other |
| Measurement Units | Metric |
| Footprint Area | |
| Building Features | Garden / Park, Deck / Patio, Fireplace, Parking |
| Tags | agency, autocad, boutique, details, DWG, foundations, Kiosk, Pharmacy, plan, plans, sections, Shop, store, structures, views |







