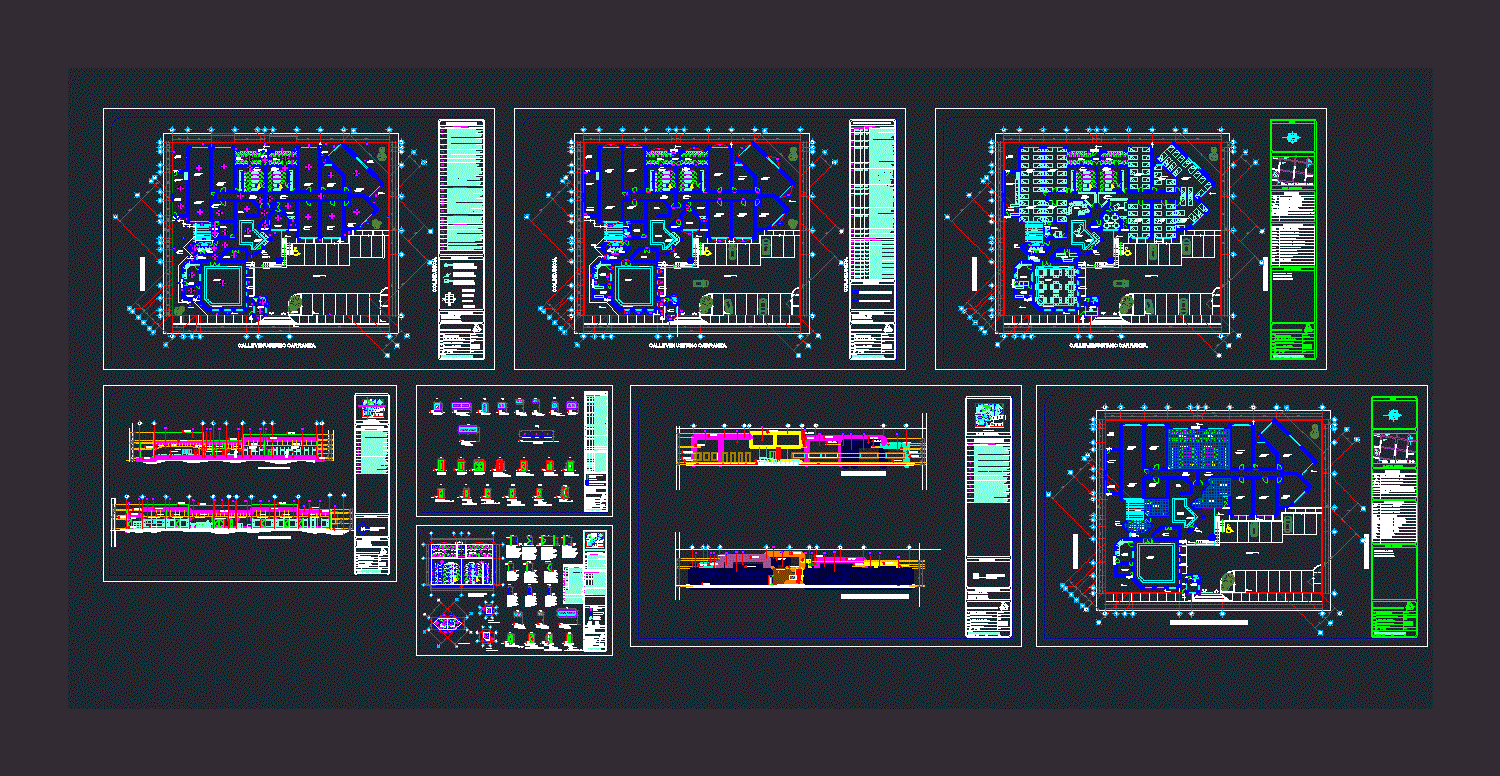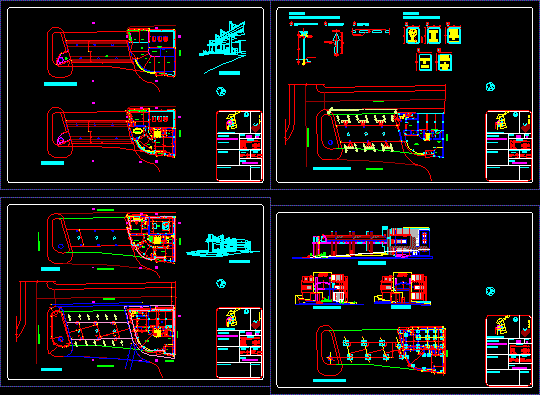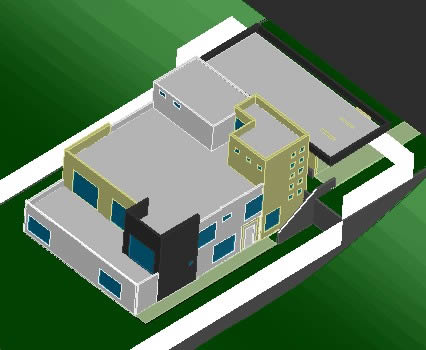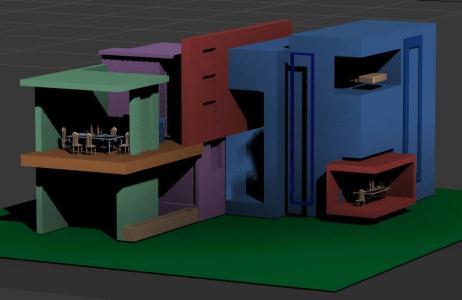Shelter DWG Block for AutoCAD

SHELTER About 210 people; has finished drawings; types of doors, windows; canceleria, blacksmith; health modules; ceiling plane .
Drawing labels, details, and other text information extracted from the CAD file (Translated from Spanish):
stay., computer area., petunia, blvd. tamaulipas, federal roads, autozone, the villas, municipal pantheon, home depot, united nations liberation, description, key, indicates change of level in ceiling., npt, indicates change of level in floor., indicates elevation to axis and total. , indicates wall height above floor level, finished., indicates ceiling height above floor level, indicates finished floor level., democracy, rose bushes, folded, mendez, col. san marcos one, venustiano carranza, fermin legorreta, school, hospital civil, oxxo., pharmacy borjas., faramacia purex., white room., laundry, bathrooms men., showers., storage area., area of showers. , dressing rooms., value, ladies bedrooms., dormitories men., dressing area., computer room., simbology, specifications, north, in mts., date :, scale :, dimensions :, location :, owners :, location :, plane :, architectural floor., cd. victoria tams., name :, subject :, master :, vi workshop, ulsa, arq.edgar javier honorato barrientos., jesus fidencio mancilla rodriguez, nomenclature, bench level., nb, nc, street level., level finished floor., location plan, prinbciupal facade, machine room., the dimensions apply to the drawing. the dimensions are in meters. levels are in meters., n.s.p – upper parapet level. n.l.a.l- level high bed of slab. n.l.b.l- level low bed of slab. n.l.a.c.e-level high bed enclosure. n.l.b.c.e-low bed level enclosure. n.a.v- level window sill. n.p.t – finished floor level. n.l.b.v- level low beam bed. n.b- bench level. nc – street level. n.l.b.e- low input bed level. n.l.a.e- high bed level of entry. n.s.b.p- upper level of perimeter fence. npsc- level of upper parapet of house., graphic scale, bathrooms men., bathrooms women., dining room., warehouse., kitchen., chapel., parking., street venustiano carranza., access., office., nursery., reception., nursing., women’s bathrooms., concierge., computer area., laying patio., female dormitories., stay., terrace., playground, main access., adjoining., ramp., graphic scale :, general notes, location of doors, drawing :, arq.edgar javier honorato barrientos., jesus fidencio mancilla rodriguez, key: graphic scale., project :, shelter for the civil hospital., advisor:, upper parapet level. , nsp, high bed level slab, nlal, low bed slab level, nlbl, high bedding level., nlace, low bedding level., nlbce, window sill level, nav, floor level finished., low beam bed level., nlbv, bench level., street level., cd. victory, tams., asignatura:, university la salle victoria., false ceiling level., nfp, windows., ext., facade., level high bed of slab., level low bed of slab., level parapet of window. , false ceiling projection., slab projection, cuts., reference floor., facades., reference plane., key., base finish., initial finish., fine polished finish., final finish., laminate floor mca.terza active., color., dimension thickness., observations., finish with ruler and level., floor of porcelanatato mca.terza active., travertino white., seated with concrete crest., shenandoah., floor porcelanatato mca. terza cesare m., bronze allure., fine polished finish., auburn blaze., porcelanatato floor mca.terza thestandard., laminate floor mca.terza., porcelanatato floor mca.terza quartzite., taupe gray., finishes in floors ., finished in walls., acrymarmol coarse grain mca.pintex., wallpaper mca.elitis nature précieuse., vinilica paint mca.doal rolux ., wallpaper mca.elitis cuirs leathers., wallpaper mca.elitis style kandy., wallpaper mca.elitis visa style., wallpaper mca.elitis style azzurro., travertino alegria., black., seated on mica vinica painting .doal color yellow., added with glue tylose., applied to two hands., placed on galvanized gutters., garden., painting of finishes., finished in cuts., m.- walls c.- skies p.- floors z .- zoclos, mcpzm, finished in heaven.
Raw text data extracted from CAD file:
| Language | Spanish |
| Drawing Type | Block |
| Category | Hospital & Health Centres |
| Additional Screenshots |
 |
| File Type | dwg |
| Materials | Concrete, Other |
| Measurement Units | Metric |
| Footprint Area | |
| Building Features | Garden / Park, Deck / Patio, Parking |
| Tags | abrigo, autocad, block, canceleria, doors, drawings, DWG, finished, geriatric, health, people, residence, shelter, types, windows |








