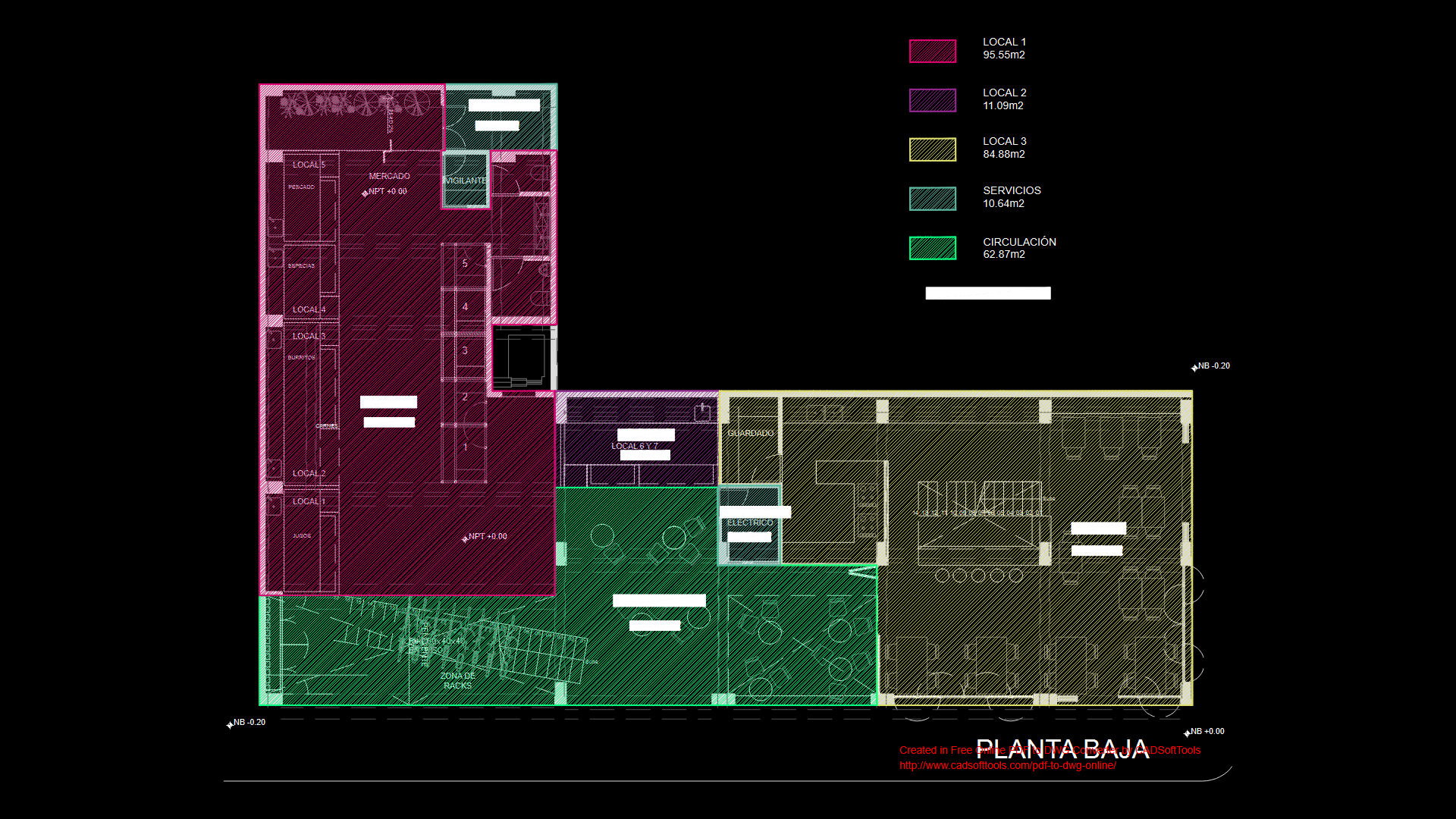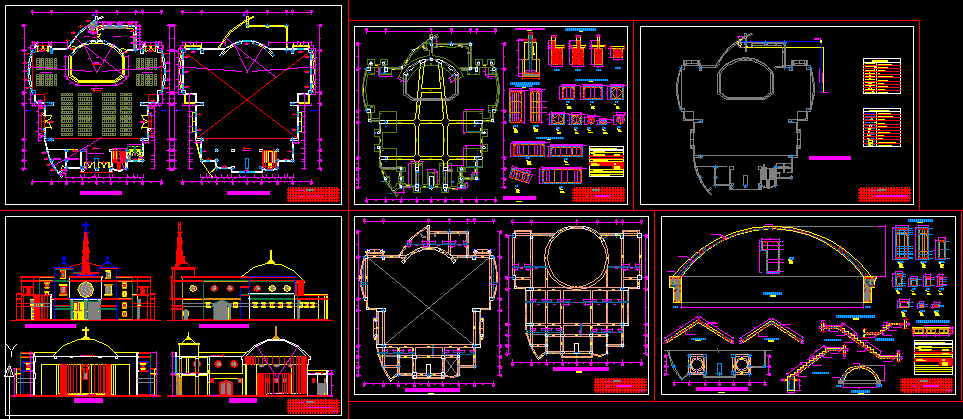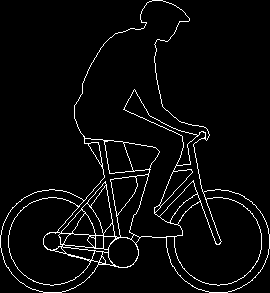Ship To Cellar DWG Block for AutoCAD
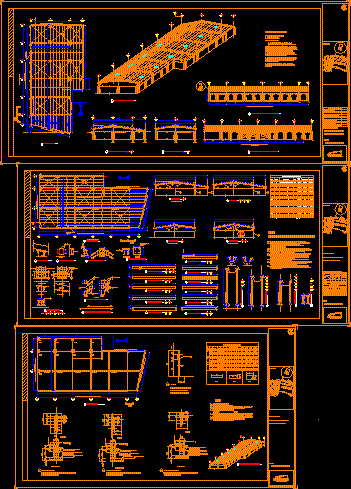
Construction design of cellar based in old foundation coupling structure to the foundation
Drawing labels, details, and other text information extracted from the CAD file (Translated from Spanish):
elev, sight title, plant, geometric, prevailing wind, material table, type, quantity, description, lon. unit mm, lon. total mm, variable, est., weight, list of material, cant., part, piece, cut and tal., cut and, notes, existing, existing construction, existing fence, project, north side header, axes, frame assembly , construction detail, plan view, scale: no scale, connection between frames, frame on axis, head south side, column, scale: no scale, compression beam, compression joist, frame, scale: no scale, detail mooring plate, cover joist, cover joist, cover joist, tailored holes for mooring plate, connection between frames, cross section, joist, metal cover, column projection, metal, detail of plate, frame, elevation, frame projection, frame brace, anchor projection, concrete plate, anchor brace detail, industrial constructor de monclova sa of c.v., coimsa, location:, cover beam, yolar, j. to. of the fuen, mazatlan, ruben dario, v. carranza, m. othon, magda, pdte., tamaulipas, coahuila, fco. i. made, blvd h. pape, prol. juarez, pv. poplar, walnut, poplar, leno, card, nas, soriana, pape, institute, central, institute summits, old facilities, privilege, victory, scope of work :, col., thread std., anchor, perimeter foot, template, zc, equally spaced, za, central shoe, zb, proy., type a, sub-total, total, type c, type b, req., pza., mark, weight, long., pza., total , dimension in cm., total kg., list of rods, approve the pieces in the workshop and eliminate all the flakes, oxides and slags, cracks and undercuts of the base material., apparent defects of importance such as craters, aws specifications and carry backing plates, structural steel fabrication, in accordance with aws standards, slags, grease, paint, burrs, etc., when they are welded on one side, jointly with contractors., note, note :, with plate, filling in rods, around, intermittent, full length, partial, welding application, workshop welding, both sides, cord length, field welding, non-visible side, visible side, welding, position, type of , symbology of welding, fillet, ls, support beam central axis, support beam on axis, shirt, mount, brace of joist, see detail, architectural view north side, architectural view exterior west side, hedge joist, architectural side view south, volume of work, architectural view eastern side interior, existing construction, drawing: reference drawing: isometric architectural view, detail of base plate, see detail cartabon
Raw text data extracted from CAD file:
| Language | Spanish |
| Drawing Type | Block |
| Category | Retail |
| Additional Screenshots |
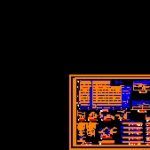 |
| File Type | dwg |
| Materials | Concrete, Steel, Other |
| Measurement Units | Metric |
| Footprint Area | |
| Building Features | |
| Tags | armazenamento, autocad, barn, based, block, celeiro, cellar, comercial, commercial, construction, coupling, Design, DWG, FOUNDATION, grange, scheune, ship, storage, structure, warehouse |
