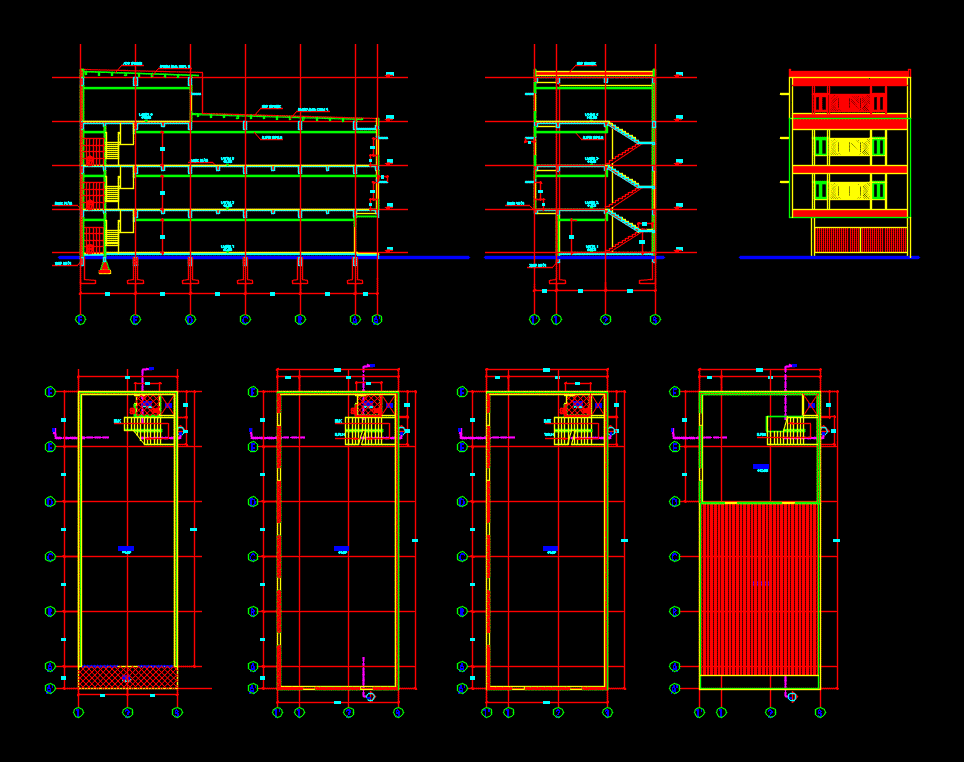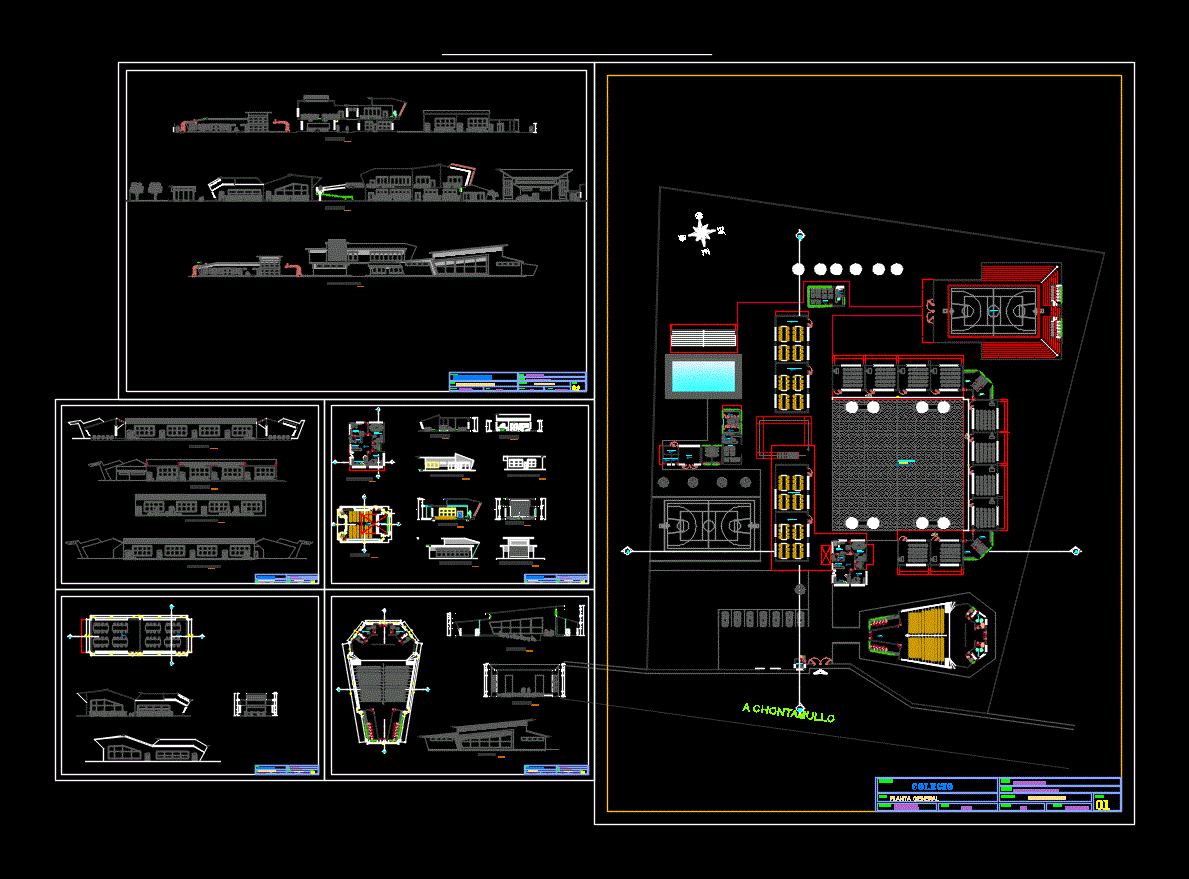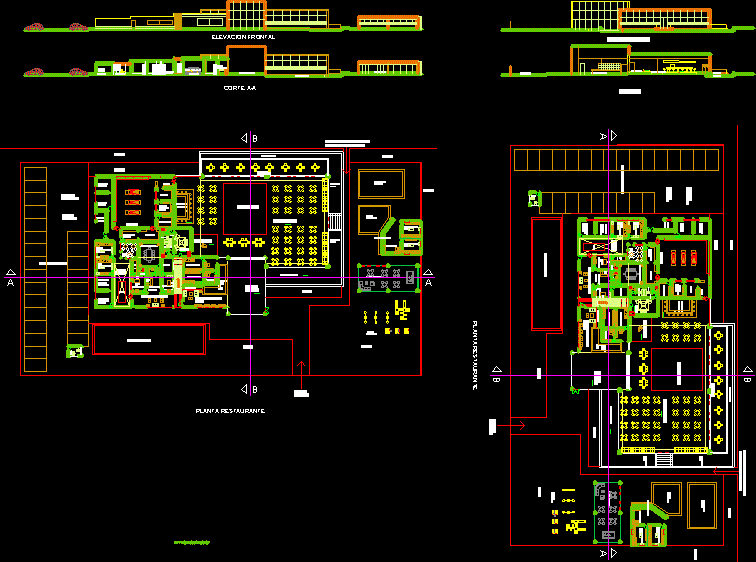Shop House DWG Section for AutoCAD

Shops – stores – plants – sections – elevation
Drawing labels, details, and other text information extracted from the CAD file (Translated from Indonesian):
notes, drawing code, assignor of approval, project name, description, position, executor, project, image name, name, paraf, planner, site manager, shop drawing, drawing, drawing, drawing scale, ground floor plan, rt. dasa, scale, ref, lt. basic, teakwood fin. paint, door frame, wooden frame, arsitrap, xxxx, roof covering of flat concrete roof, guest bed, r.tamu, spesi, hall, r.makan, nts, picture title, architectural drawing list, no. picture, no., image list, the elysium garden, lippo cikarang, partial ground floor plan, partial floor plan, front facade detail, key plan, detail door and window type, partial roof plan, rear facade detail, visible ladder, detail ladder, list of drawings of structure, foundation: structural system l. basis and l. top, pile: layout, n t s, roof: structural system, beam ring, piece, detail, roof plan, carport detail, detal ceiling, detail saptictank, fitting. brick, installation information, dual switch, power outlet, single switch, power meter, internal mcb, lamp point, jl. ir. sutami, warehouse location, land status:, applicant:, kadis spatial of Makassar, ka. subdin of the spatial layout of makassar, nip., ass. architect, construction, drafter, no. lbr, jml. lbr, year, kd. gbr, wasp jaya makassar, jl. feast, jl. tolls, kima gates, warehouses, offices, terraces, bordes, sand dug, empty rocks, mountain rock foundations, ground urugs, work floors, concrete floor rebates, p. line, canal, void, site, vacant lot, world ray, floor plan, front view, rear view, left side view, right side view, side view, plot tannga, det. km. kos-an, det. room layout, floor plan, guard post, water tower, existing floor plan, change plan, renc, existing roof, renc. roof change, post plan, a-a piece, side view, site plan, situation, piece b-b
Raw text data extracted from CAD file:
| Language | Other |
| Drawing Type | Section |
| Category | Retail |
| Additional Screenshots | |
| File Type | dwg |
| Materials | Concrete, Wood, Other |
| Measurement Units | Metric |
| Footprint Area | |
| Building Features | Garden / Park |
| Tags | agency, autocad, boutique, DWG, elevation, house, Kiosk, Pharmacy, plants, section, sections, Shop, shops, Stores |








