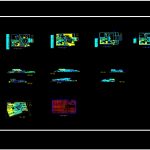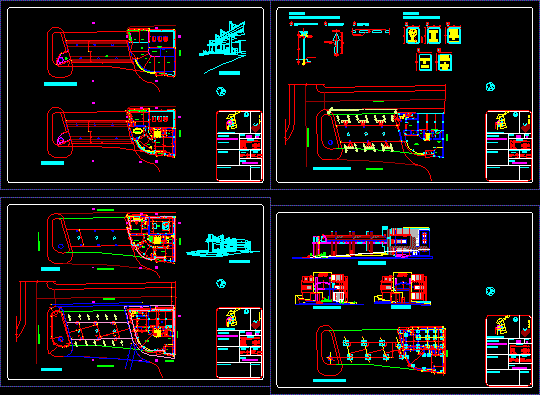Shoping Center DWG Block for AutoCAD

Shoping center
Drawing labels, details, and other text information extracted from the CAD file:
sene, shop, buffet, pottery work room, carpet work room, wood work room, sculpture work room, w.c, installation room, gurad room, waiting space, side spaces, auditorium, east enterance, information, gallery, main lobby, enterance, coffee net, storage, coffee shop, managment, side space, amphitheater, central court, library enterance, main enterance, plan, sc:, ground floor, service, kitchen, washing room, cloak room, reception, dark room, photography work room, puplishing room, language class room, resturant, showing room, void, balcony, waiting room, projection room, internet room, computer site, class room, resting place, refrence, book storage, first floor, repair room, museum management, storage museum, museum, teaching assistant, registeration room, computer room, archiv room, accounting room, pantry room, protection, meeting room, secratery room, management room, second floor, general unit, management, cinema associaeion, composer associaeion, cauligrathy associaeion, music associaeion, poettry associaeion, third floor, section, b-b, a-a, view, nourth, south, street, main interance, sait plan, a”, b”, c”, d”, f”, g”
Raw text data extracted from CAD file:
| Language | English |
| Drawing Type | Block |
| Category | Retail |
| Additional Screenshots |
 |
| File Type | dwg |
| Materials | Wood, Other |
| Measurement Units | Metric |
| Footprint Area | |
| Building Features | |
| Tags | agency, autocad, block, boutique, center, DWG, Kiosk, Pharmacy, Shop |








