Shopping Arcade, Mall, 3 Levels DWG Full Project for AutoCAD

Schematic of a three – level shopping arcade that includes sections, elevations and perspectives plus rendersings (images) of the project
Drawing labels, details, and other text information extracted from the CAD file (Translated from Spanish):
building design, warehouse, sshh, jewelry stores, date :, floor plan :, scale :, graphic scale :, of :, floor :, ing. ramirez villarreal david, home room, general notes, al. ortega rojas tadeo jacobo, veritatis, alere flammam, gas tap, water intake, hot water, cold water, gas, service hall, warehouse, up, down, kiosk, commercial gallery, scale, title of plane: commercial gallery, location, project, date, troya projects ii, team, autonomous university of new lion, faculty of architecture, graphic scale, main elevation, left lateral elevation, longitudinal cut, cross section, assembly plant, interior details, exterior details, volume
Raw text data extracted from CAD file:
| Language | Spanish |
| Drawing Type | Full Project |
| Category | Retail |
| Additional Screenshots |
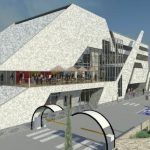  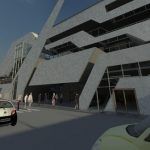  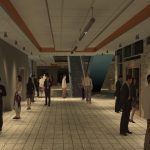 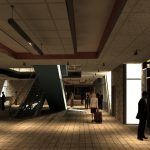  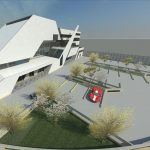 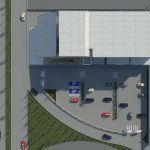  |
| File Type | dwg |
| Materials | Other |
| Measurement Units | Metric |
| Footprint Area | |
| Building Features | |
| Tags | autocad, commercial, DWG, elevations, full, images, includes, Level, levels, mall, market, perspectives, Project, schematic, sections, shopping, shopping center, supermarket, trade |








