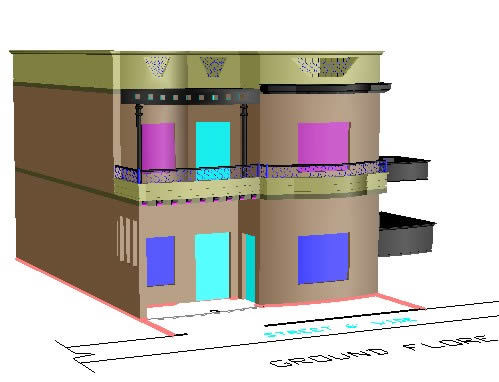Shopping Center With Auditoriums, Library, Services DWG Block for AutoCAD

SHOPPING CENTER WITH 3 AUDITORIUMS, CAFETERIA,LIBRARY AND OTHER COMPLEMENTARY SERVICES ON A LOT OF 43,000 SQ FT OR 4000 m2
Drawing labels, details, and other text information extracted from the CAD file (Translated from Spanish):
adm.de tickets, access to the concert hall, exit exit ramp, foyer, space for disabled, stage, seats, storage, hall, ss.hh, dressing room women, ss.hh males, ss.hh women, dressing room males, entrance artists, emergency exit, ticket office, corridor, wardrobe, orchestra pit, recording booth, artist foyer, artists entry, light and sound control, ramp, shelves, library, theoretical classroom, percussion room, orchestral direction, composition direction, secretary, administrative director, accounting, cash, treasury, teachers room, academic director, archives, exhibition hall, dining room, kitchen, general foyer, cooking, pantry, laundry, served, prepared, wait, topical , vehicle control, open air amphitheater, gazebo, water source, security control, machine room, elevated tank
Raw text data extracted from CAD file:
| Language | Spanish |
| Drawing Type | Block |
| Category | Retail |
| Additional Screenshots |
 |
| File Type | dwg |
| Materials | Other |
| Measurement Units | Imperial |
| Footprint Area | |
| Building Features | |
| Tags | autocad, block, center, commercial, complementary, DWG, ft, library, lot, mall, market, Services, shopping, shopping center, sq, supermarket, trade |








