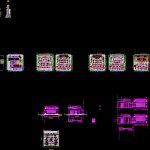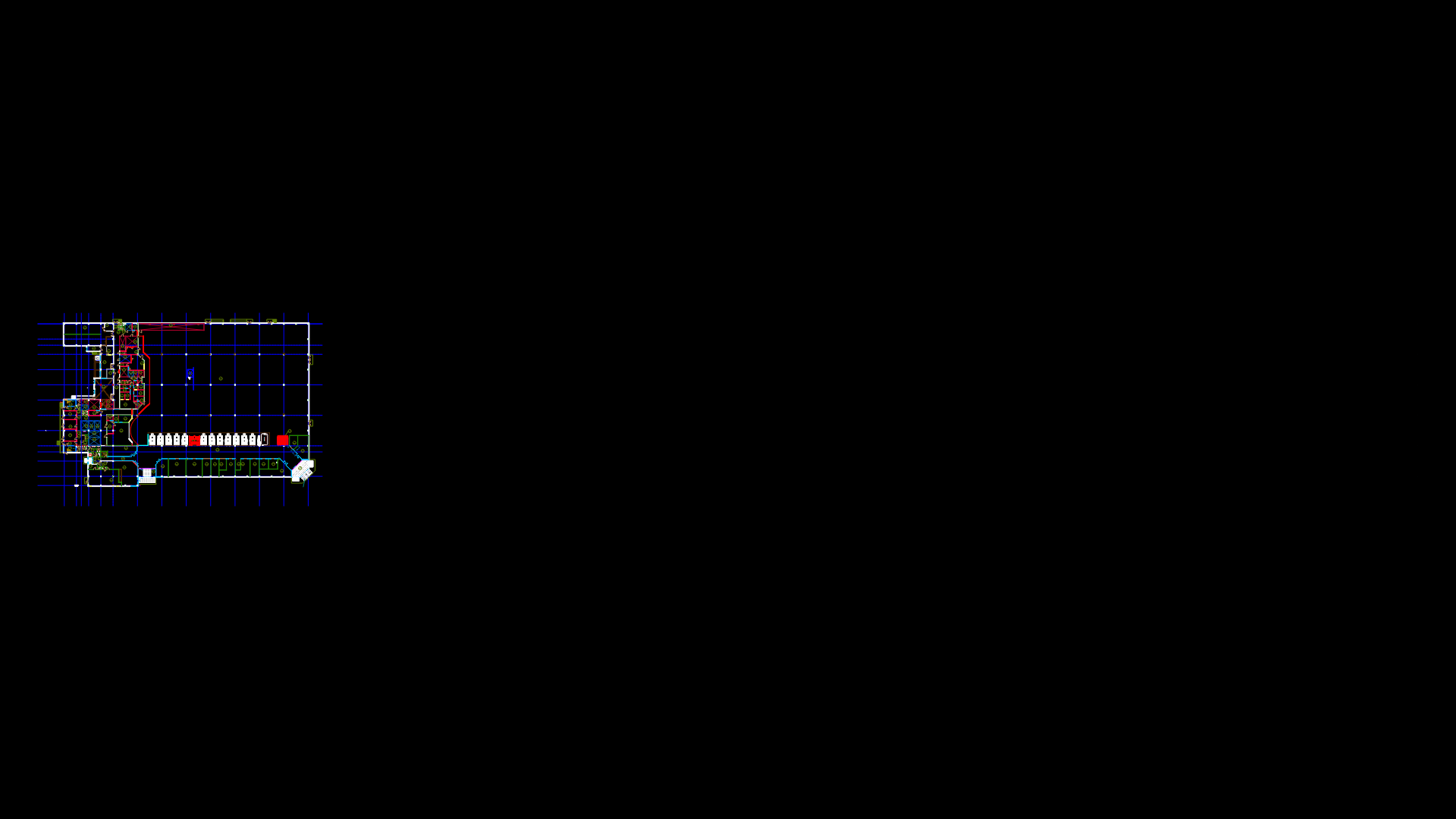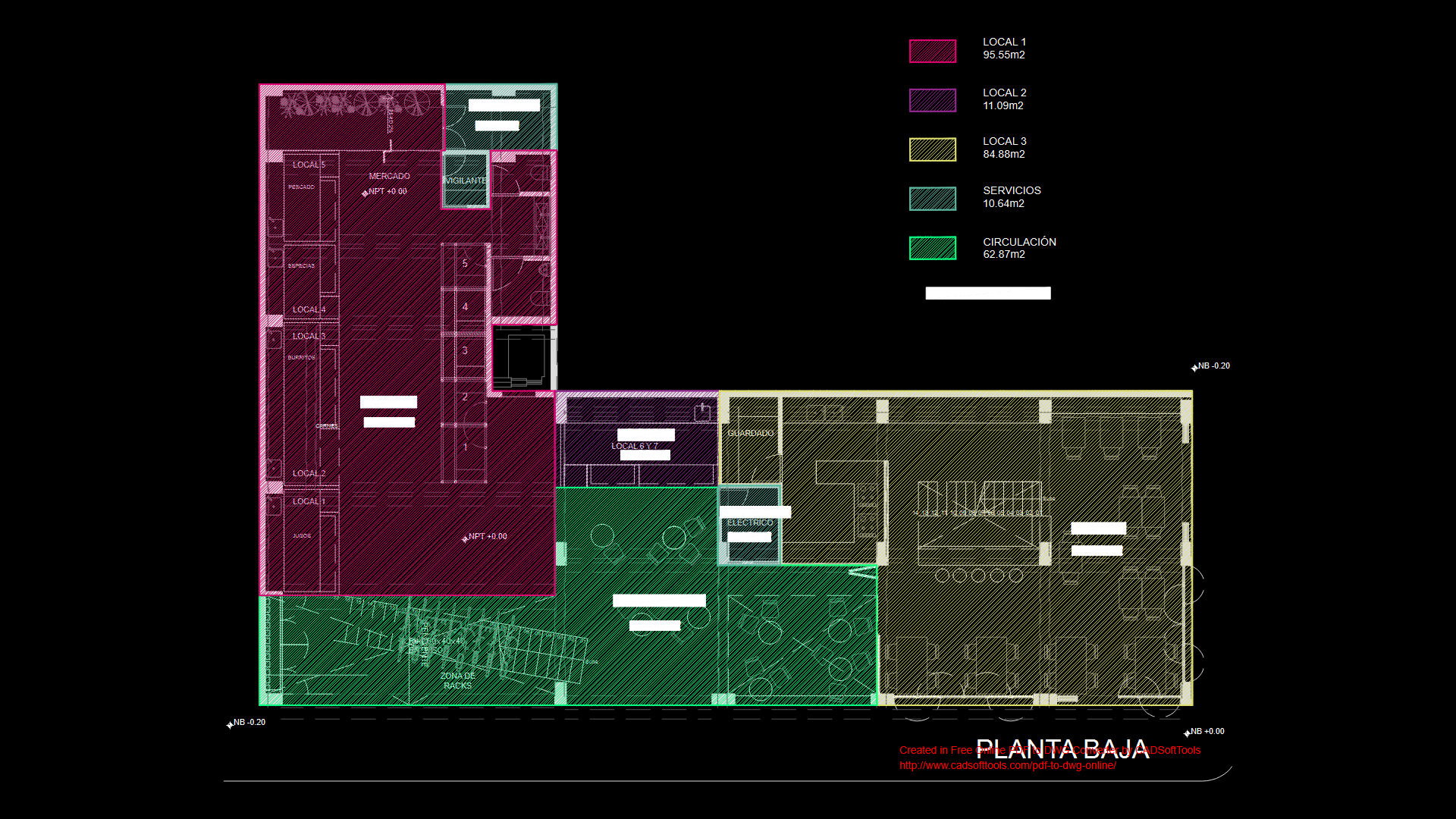Shopping Center DWG Block for AutoCAD

Shopping Centre freap of 6 floors with adequate equipment plants.
Drawing labels, details, and other text information extracted from the CAD file (Translated from Spanish):
proy flown, npt., square, kitchen, garbage diners, ss.hh. ladies, pantry, cleaning, storage, kitchen trash, prepared, washing, trade, exhibition meals, drinks area, hot and cold, snack bar, fast food, cold room, men, ladies, dressing rooms, president, office, secretary, wait, sum, internet, cleaning deposit, high furniture projection, railing, entry – exit, vehicular, elevator, terrace, specialized gastronomic trade, vacuum, skylight, duct installations and ventilation, ss.hh. males, commercial, freap., basement, machine room, well maintenance, exit to garage, first floor, second floor, third floor, fourth floor, fifth floor, entrance to vestibule, ventilation duct to machine room, and substation electric, street pierola street, elevators, lobby, smoke control, substation, electric, court cc, concierge, emergency exit, ss.hh., ss.hh. public, sidewalks, point to, merchants, pierola, point d, first floor, ss.hh. personnel, personnel, sub-station, transformer, and disconnector, deposits of, second floor, third floor, fourth floor, fifth floor, sixth floor, basement, sixth, scale :, basement and sub-basement, sheet :, floor :, the commercial freap
Raw text data extracted from CAD file:
| Language | Spanish |
| Drawing Type | Block |
| Category | Retail |
| Additional Screenshots |
 |
| File Type | dwg |
| Materials | Other |
| Measurement Units | Metric |
| Footprint Area | |
| Building Features | Garage, Elevator |
| Tags | adequate, autocad, block, center, centre, commercial, DWG, equipment, floors, mall, market, plants, shopping, supermarket, trade |








