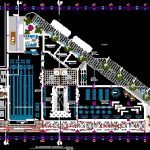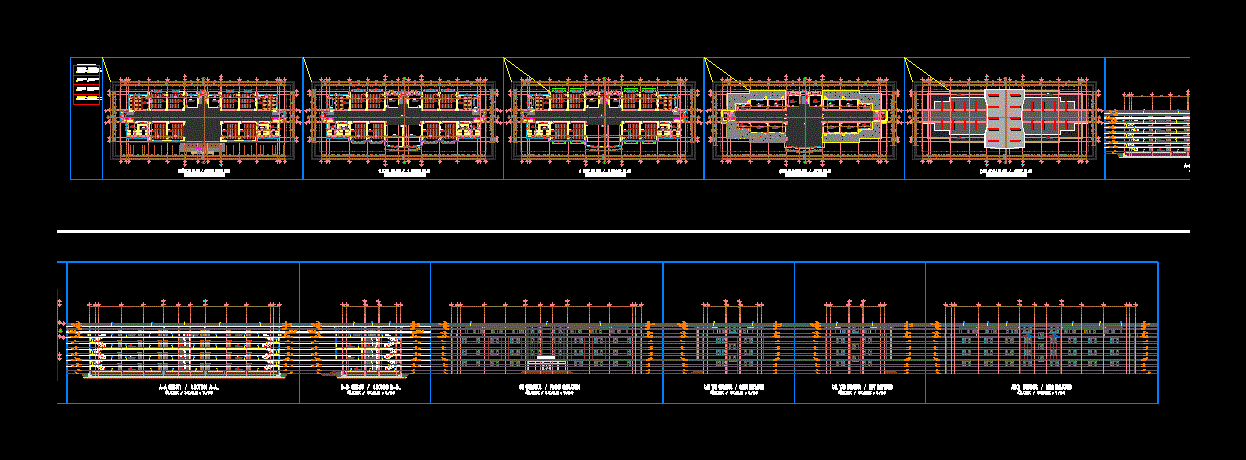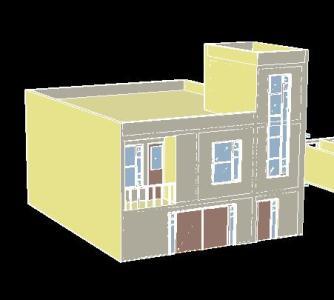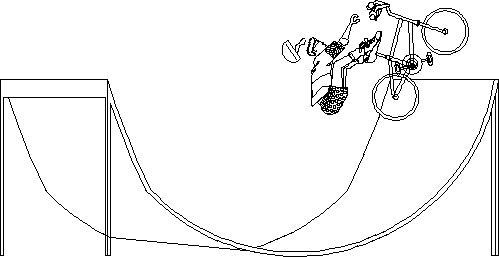Shopping Center DWG Block for AutoCAD
ADVERTISEMENT

ADVERTISEMENT
Center commercial locations for department
Drawing labels, details, and other text information extracted from the CAD file (Translated from Spanish):
floor polished cement, hall, ceramic floor, deposit, control and security, maintenance, ramp, elevator, manten., reception, ceramic floor, warehouse, security, living room, electrical machine room, escalator and, cafetin, ss. H H. males, machine room, general store, souvenir shop, perfumery, service yard, entry-exit, vehicular, asphalt, ss.hh. ladies, outdoor exhibition, electric stairs, up, down, parking, cashier, payment, service hall
Raw text data extracted from CAD file:
| Language | Spanish |
| Drawing Type | Block |
| Category | Retail |
| Additional Screenshots |
 |
| File Type | dwg |
| Materials | Other |
| Measurement Units | Metric |
| Footprint Area | |
| Building Features | Garden / Park, Deck / Patio, Elevator, Escalator, Parking |
| Tags | autocad, block, center, commercial, department, DWG, locations, mall, market, shopping, supermarket, trade |








