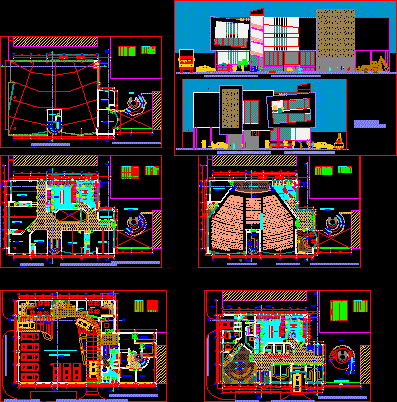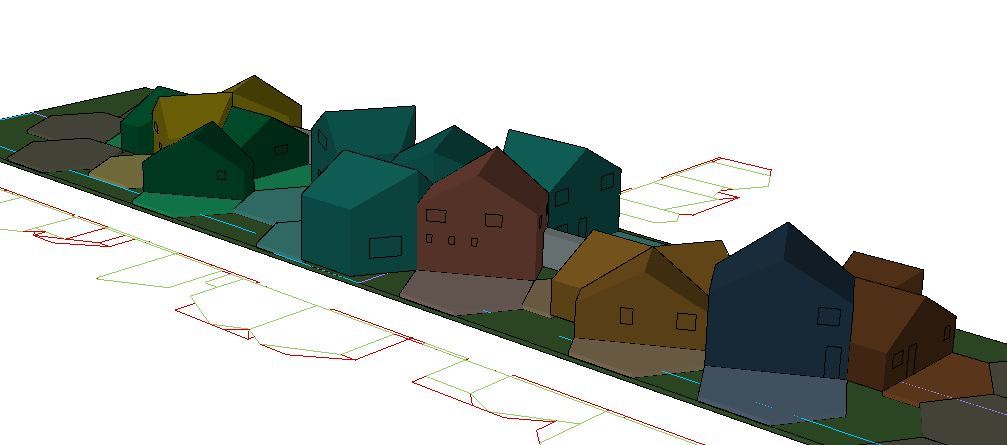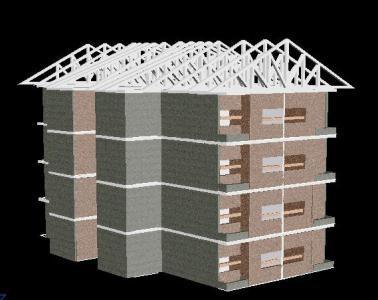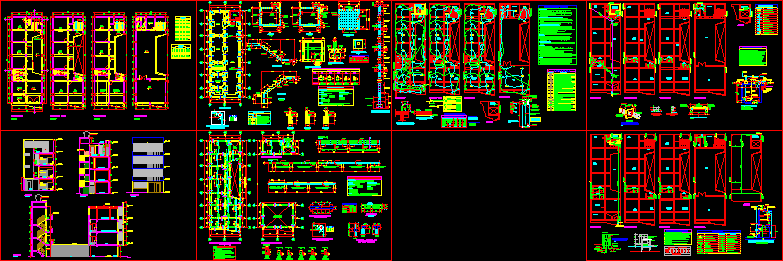Shopping Center DWG Block for AutoCAD

Shoping Center – Plants – Facades
Drawing labels, details, and other text information extracted from the CAD file (Translated from Spanish):
alfonso de rojas, san martin avenue, main elevation, juan vte buenrostro, fi-san, type, window box, terminal and serv. auxiliary, maneuvering yard, terminal – minor vehicles, waiting room, av. san martin, semi – zotan or, ramp, cafeteria, machine room, control cob, agency ticket office., guardian, dump, hall, warehouse, cold room., red meat, meats blanaca, ss.hh – males, main income. , credit, room – wait, staff, attention window, hall – public, account opening, locker room, men, ladies, administration, communications, recount, strong, cash, bank-stan – sh, circulation, ss.hh – ladies , control – cash, pub. phones, secondary income, trash duct, b ”, ag, bulletin., width, alfeiz., high, observation, cant., met-enr., met.enr., metal, wood, special, box of doors, market income, glass reflected. sist novo, spec. armored glass, public hall, vacuum – duct, stan-sale, cant, type-material, met.vid. espc. blind., met.elect. armored, wood paneled, rolling metal, auditorium, dressing rooms, terrace, auditorium, e s c a n e r i o, foyer, s.h.damas, s.h.varones, deposits, service room, roof – roof, commercial building
Raw text data extracted from CAD file:
| Language | Spanish |
| Drawing Type | Block |
| Category | Retail |
| Additional Screenshots |
 |
| File Type | dwg |
| Materials | Glass, Wood, Other |
| Measurement Units | Metric |
| Footprint Area | |
| Building Features | Deck / Patio |
| Tags | autocad, block, center, commercial, DWG, facades, mall, market, plants, shopping, supermarket, trade |








