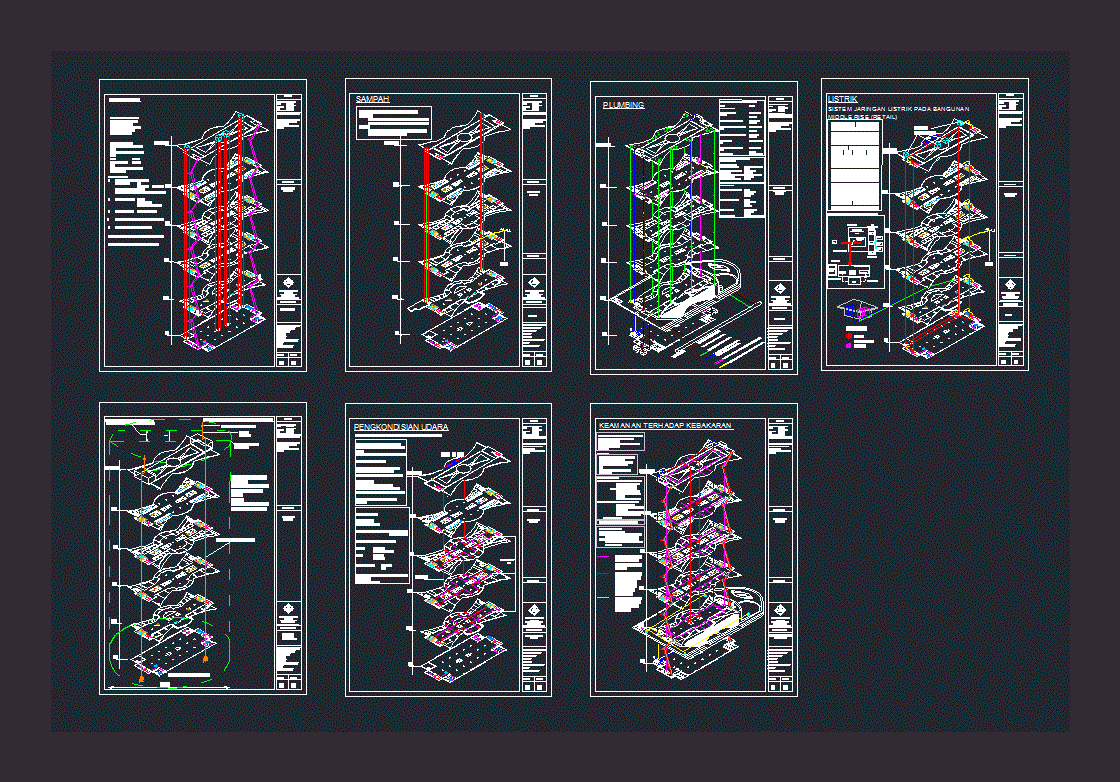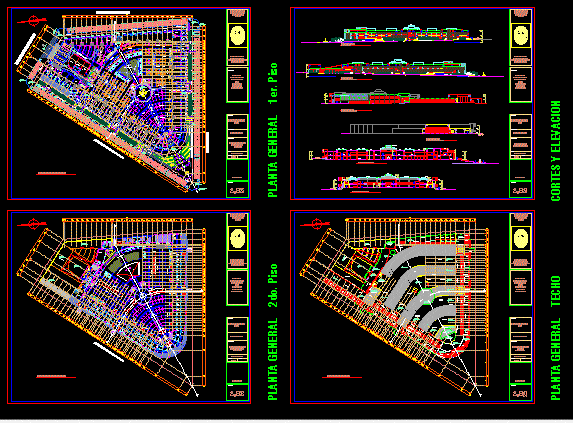Shopping Center DWG Block for AutoCAD

Utilitas building shopping center – Plants
Drawing labels, details, and other text information extracted from the CAD file (Translated from Indonesian):
r. genset, visitor elevator, musholla, motorcycle parking, warehouse, car park, emergency ladder, visitor toilet, janitor, r. panel, employee toilet, elevator service, t. employees, r.pengelola, t. visitor, image title, scale, paraf, no. sheet, wide span building, front view, r. office, r. meeting, r. receiver, r. conference, atm center, security, r. briefings, cafetaria, r. wait, secretary, space frame, r. monitor, r. resevoir, r. chiller, r. pump, r. male artist, warehouse costume, r. female artist, r. artist d, r. artist c, r. artist b, r. artist a, t. artist, r. wait for artist, r. monitoring, r. sound system, auditorium plan, r. press conference, r. training, emergency stairs, site plan, cable, poor, control, otis, steel, toilet, r.panel, stairs emergency, mechanical room, control room, r.panel, atm center, out, void, exit, pln, sdp, pumps, pumps, wells, fat absorption wells, absorption wells, meter, upper water reservoir, faucet stock, boster pumps, hydrolit pumps, city ries, gf, fc, elevator machine room, odu, r. genset, genset, filler battery, stabilizer, note, job title, sheet, amount, security against lightning, electric, plumbing, garbage, roof top, lighted zone of lightning, down conductor, lightning rod, rising rod, transfortation, , filler batteries, stabilizers, ups, fuel, fuel, r.genset, lamp panels, power panels, elevator panels, consumers, r. the main panel, the composite diagram of the source pln and the generator, the image name, fhc, fire safety, this building is a building that accommodates shopping activities and many highly flammable materials such as fabrics, etc., detectors, fire hydrants, distribution pipes to sprinklers, pipeline distribution to fhc, drainage to upper rservoir and gravity water tank, vertical rescue lane on emergency ladder, water source from puddle, black water channel, strom water channel, drainage water to upper rservoir, water distribution channel, water distribution channel pdam, gray water channel, system used: central air-to-air vrv system, air conditioning
Raw text data extracted from CAD file:
| Language | Other |
| Drawing Type | Block |
| Category | Retail |
| Additional Screenshots | |
| File Type | dwg |
| Materials | Steel, Other |
| Measurement Units | Metric |
| Footprint Area | |
| Building Features | Garden / Park, Elevator, Parking |
| Tags | agency, autocad, block, boutique, building, center, DWG, Kiosk, Pharmacy, plants, Shop, shopping, shopping center |








