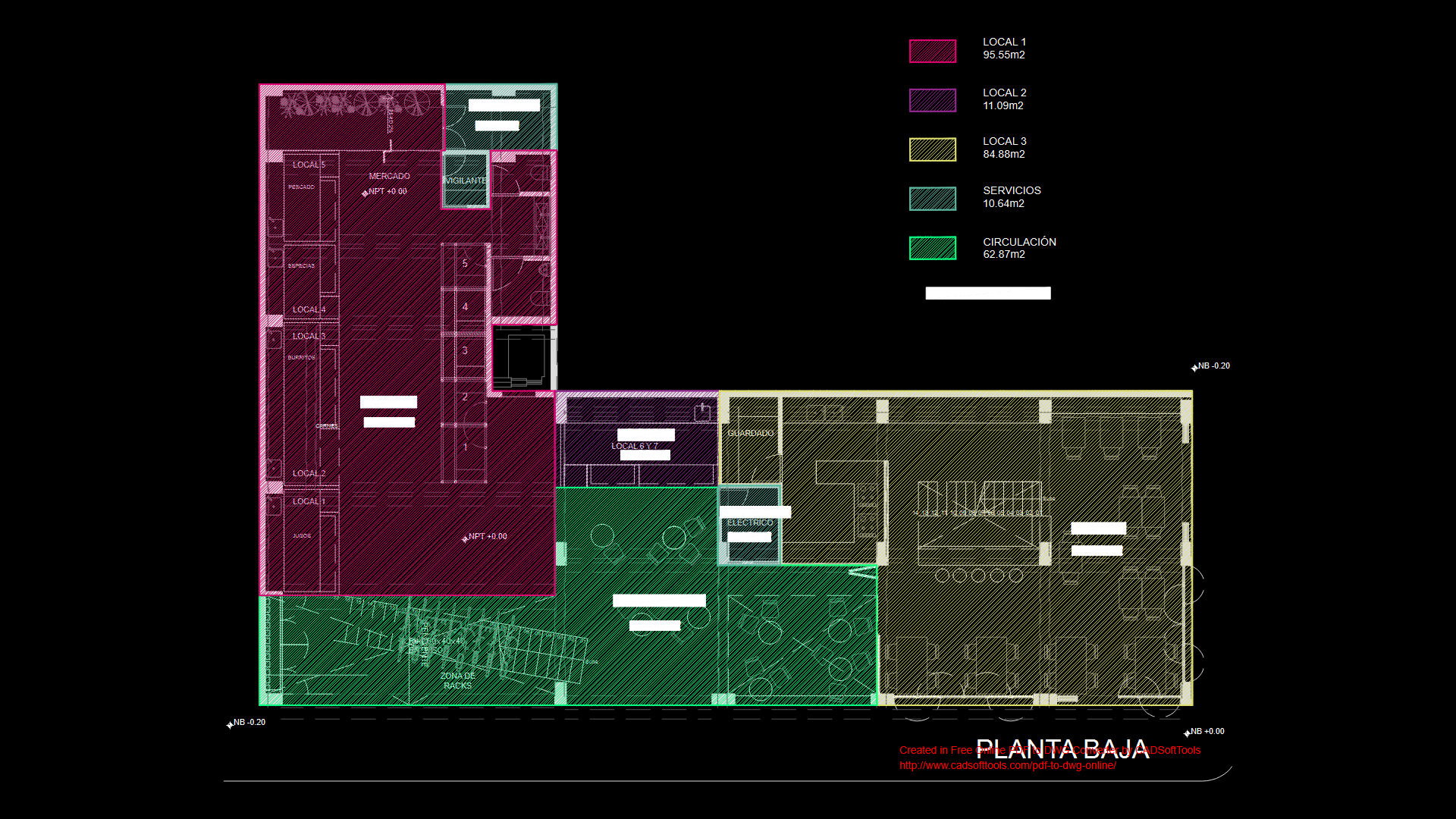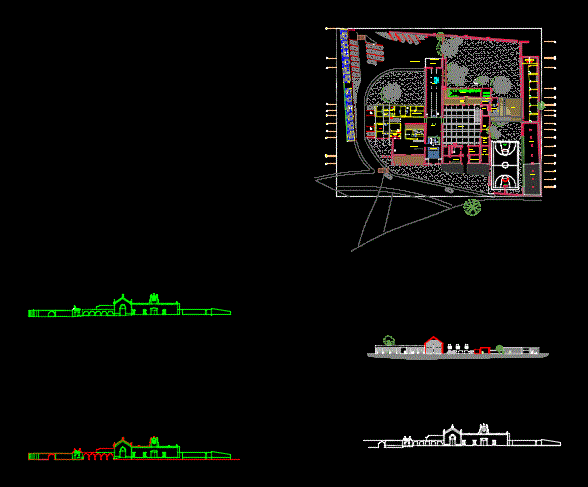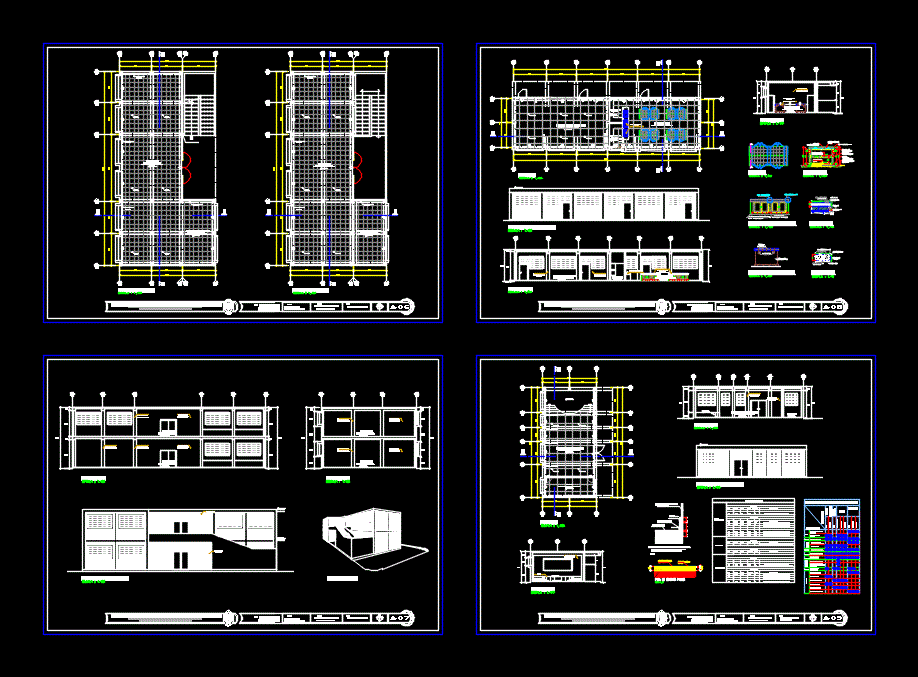Shopping Center DWG Block for AutoCAD
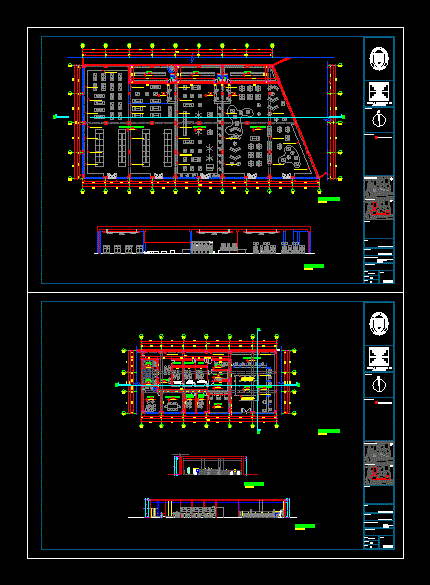
Plants and juvenile courts shops and bank
Drawing labels, details, and other text information extracted from the CAD file (Translated from Spanish):
groceries, electricity, fortezza, gondola, gate, sliding, electric pallet truck, stacker, crane, area of boards, duct, garbage, fixed bars, exhibition, mezzanine projection, beam projection, wastebasket, platform manager, operations manager , consumer consultant, chair :, project:, description of the drawing :, first level, student of architecture :, lamina:, shopping center, professional school of architecture, orientation :, key map sector :, specifications :, date :, scale :, jpc, drawing:, reinforced concrete column, general key drawing:, bank, level:, vertical workshop viii, intermediate stores, appliance store, clothing store, box, warehouse, sh, toy store, beam projection , projection of mezzanine, customer service, operations area, ATMs, vaults, ante-vault, counting, secretary, trade, cto. cleaning, file, men, ss.hh., women, manager, meeting room, loans, office, legal, affairs, galvanized steel row computers with retractable tape, b – b cut, cut to – a, cuts
Raw text data extracted from CAD file:
| Language | Spanish |
| Drawing Type | Block |
| Category | Retail |
| Additional Screenshots |
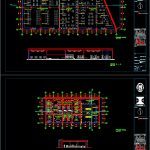 |
| File Type | dwg |
| Materials | Concrete, Steel, Other |
| Measurement Units | Metric |
| Footprint Area | |
| Building Features | |
| Tags | autocad, bank, block, center, commercial, courts, DWG, mall, market, plants, shopping, shops, supermarket, trade |
